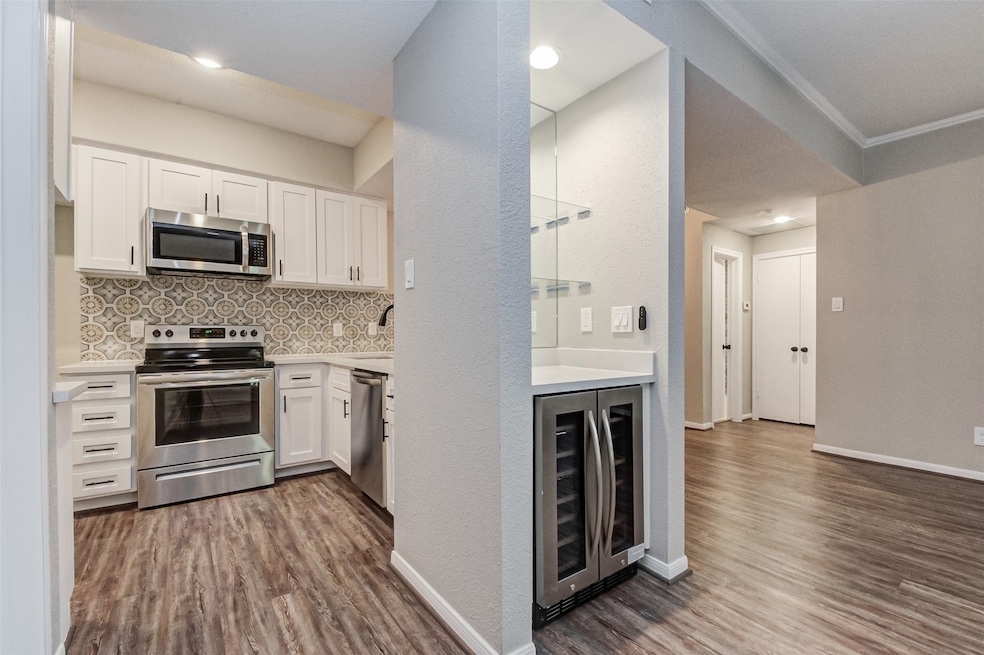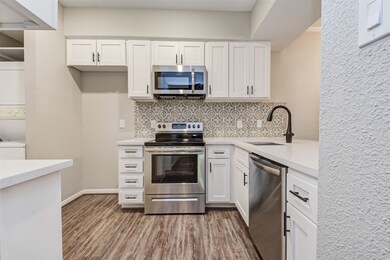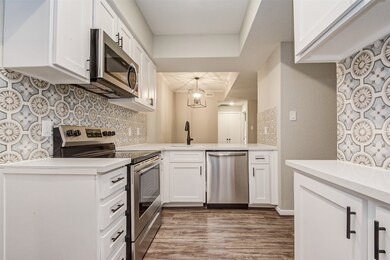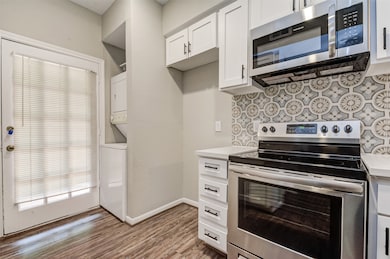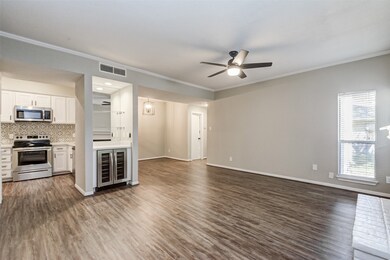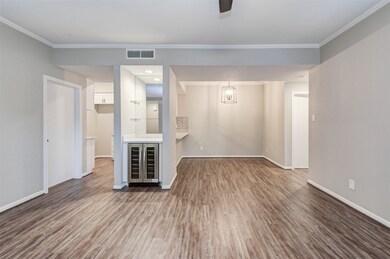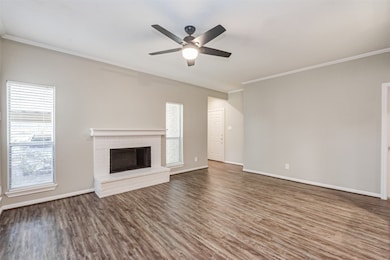724 Bering Dr Unit 157 Houston, TX 77057
Uptown-Galleria District NeighborhoodHighlights
- In Ground Pool
- 1 Fireplace
- 2 Detached Carport Spaces
- 6.01 Acre Lot
- Furnished
- 4-minute walk to Tanglewood Park
About This Home
Beautiful 2 bed 2 bath condo located in Uptown just minutes from the Galleria and Uptown Park. Split level floor plan with one bedroom on each side of the condo, living and kitchen space in between. Standing glass shower in each bathroom with beautiful tile and quartz countertops throughout. The kitchen is equipped with stainless steel appliances, and a refrigerator. The condo is currently furnished and can remain furnished as an option. The Beringwood condo's are a gated community with a swimming pool and tennis court to enjoy. Schedule a showing and come checkout 724 Bering Dr. Unit A, today!
Condo Details
Home Type
- Condominium
Est. Annual Taxes
- $4,007
Year Built
- Built in 1978
Parking
- 2 Detached Carport Spaces
Interior Spaces
- 1,171 Sq Ft Home
- 1-Story Property
- Furnished
- 1 Fireplace
Kitchen
- Microwave
- Dishwasher
- Disposal
Bedrooms and Bathrooms
- 2 Bedrooms
- 2 Full Bathrooms
Pool
- In Ground Pool
Schools
- Briargrove Elementary School
- Tanglewood Middle School
- Wisdom High School
Utilities
- Central Heating and Cooling System
- Municipal Trash
Listing and Financial Details
- Property Available on 4/18/25
- Long Term Lease
Community Details
Overview
- Asmus Homes Association
- Mid-Rise Condominium
- Beringwood Condo Subdivision
Recreation
- Community Pool
Pet Policy
- Call for details about the types of pets allowed
- Pet Deposit Required
Map
Source: Houston Association of REALTORS®
MLS Number: 10958468
APN: 1134110000017
- 845 Augusta Dr Unit 40
- 845 Augusta Dr Unit 6
- 737 Bering Dr Unit A
- 624 Augusta Dr Unit 624
- 5768 Sugar Hill Dr
- 701 Bering Dr Unit 1603
- 701 Bering Dr Unit 804
- 701 Bering Dr Unit 1702
- 808 Chimney Rock Rd
- 730 Chimney Rock Rd
- 918 Chimney Rock Rd
- 661 Bering Dr Unit 301
- 661 Bering Dr Unit 703
- 661 Bering Dr Unit 704
- 661 Bering Dr Unit 504
- 661 Bering Dr Unit 204
- 661 Bering Dr Unit 807
- 661 Bering Dr Unit 409
- 1052 Augusta Dr Unit 101
- 5711 Sugar Hill Dr Unit 48
