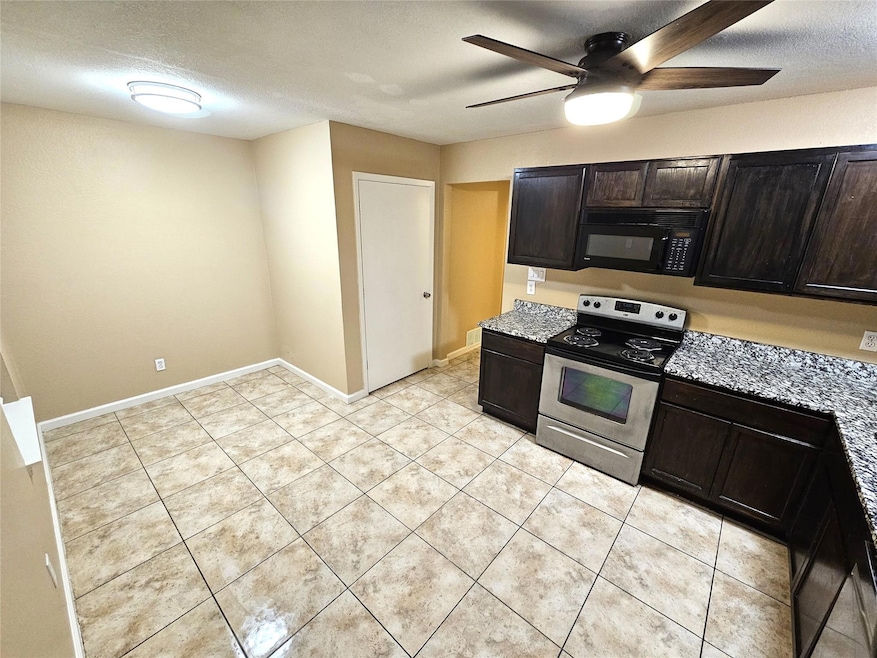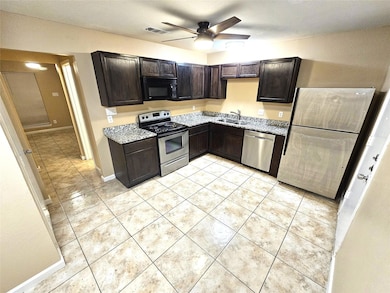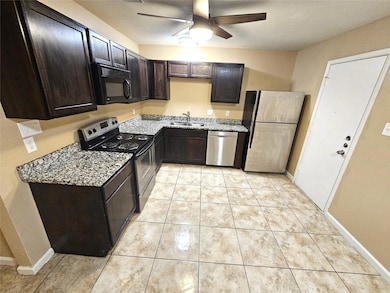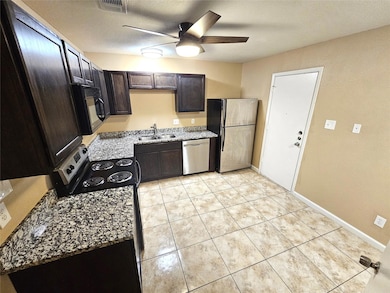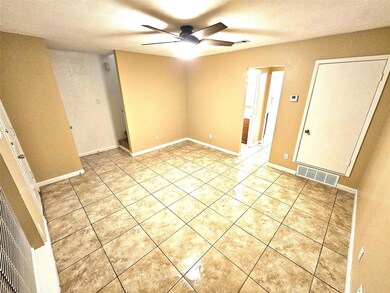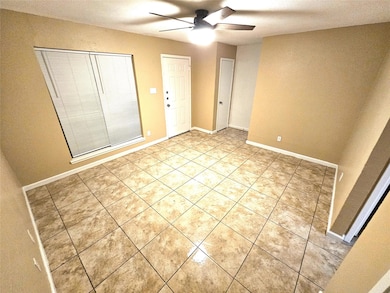724 Bluebonnet Dr Unit D Keller, TX 76248
Bear Creek Park NeighborhoodHighlights
- Traditional Architecture
- Wood Flooring
- Wood Fence
- Keller-Harvel Elementary School Rated A
- Central Heating and Cooling System
About This Home
Remodeled bright 2bed, 1.5 bath Townhome located in the Keller I.S.D. Features granite countertop, cabinets, wood laminate on 2nd floor,stairs, 18x18 tile on first floor, new ceiling fans, paint, no pop corn ceiling. Full size washer&dryer connection. Central a.c., heat, stove, fridge, dishwasher. Walking Distance to Keller High School, Johnson Keller library, senior citizen center, Johnson Keller Park and near to many great shopping places. Infront of the building there are 2 parking space for each townhome. App $50 per adult. Use TAR application form.App fees paid via Zelle or money order. Email apps and related docs to Maria Madigan email address.
Listing Agent
Great Real Estate, Inc. Brokerage Phone: 214-532-4009 License #0592131 Listed on: 01/11/2025
Property Details
Home Type
- Multi-Family
Est. Annual Taxes
- $10,780
Year Built
- Built in 1985
Lot Details
- 9,148 Sq Ft Lot
- Wood Fence
Home Design
- Quadruplex
- Traditional Architecture
- Brick Exterior Construction
Interior Spaces
- 1,040 Sq Ft Home
- 2-Story Property
Kitchen
- Electric Range
- <<microwave>>
- Ice Maker
- Dishwasher
Flooring
- Wood
- Ceramic Tile
Bedrooms and Bathrooms
- 2 Bedrooms
Parking
- 2 Carport Spaces
- Assigned Parking
Schools
- Kellerharv Elementary School
- Keller High School
Utilities
- Central Heating and Cooling System
- Cable TV Available
Listing and Financial Details
- Residential Lease
- Property Available on 1/11/25
- Tenant pays for all utilities, electricity, grounds care, insurance, water
- Legal Lot and Block 5 / 2
- Assessor Parcel Number 05072697
Community Details
Overview
- Meadowlands Add Subdivision
Pet Policy
- Pet Deposit $500
- 1 Pet Allowed
- Breed Restrictions
Map
Source: North Texas Real Estate Information Systems (NTREIS)
MLS Number: 20814837
APN: 05072697
- 219 Meadowbrook Ln
- 625 E Hill St
- 136 Anita Ave
- 700 Brookstone Ct
- 208 India St
- 308 Kate Ct
- 806 Clover Ln
- 708 Carmel Dr
- 715 Santa Cruz Dr
- 481 Cherokee Ct N
- 721 Santa Cruz Dr
- 469 Apache Trail
- 540 Bristol Hill
- 209 Granite Falls Dr
- 600 Norma Ln
- 710 Cross Timbers Dr
- 420 Timberline Dr
- 144 College St S
- 138 College St S
- 100 Prewit St
- 726 Bluebonnet Dr Unit C
- 705 Bluebonnet Dr
- 728 Bluebonnet Dr Unit A
- 730 Bluebonnet Dr Unit B
- 691 Lantana Dr
- 805 Bluebonnet Dr Unit A
- 962 Meadow Cir S
- 996 Meadow Cir S
- 332 Cheyenne Trail
- 251 Town Center Ln
- 153 Page St
- 329 Huffman Bluff
- 1205 Crockett St
- 1220 Prescott St
- 1300 Keller Pkwy
- 1528 Wagonwheel Trail
- 11540 Lavonia Rd
- 1224 Split Rock Dr
- 425 Marlin Ln
- 5640 Keller Ranch Rd
