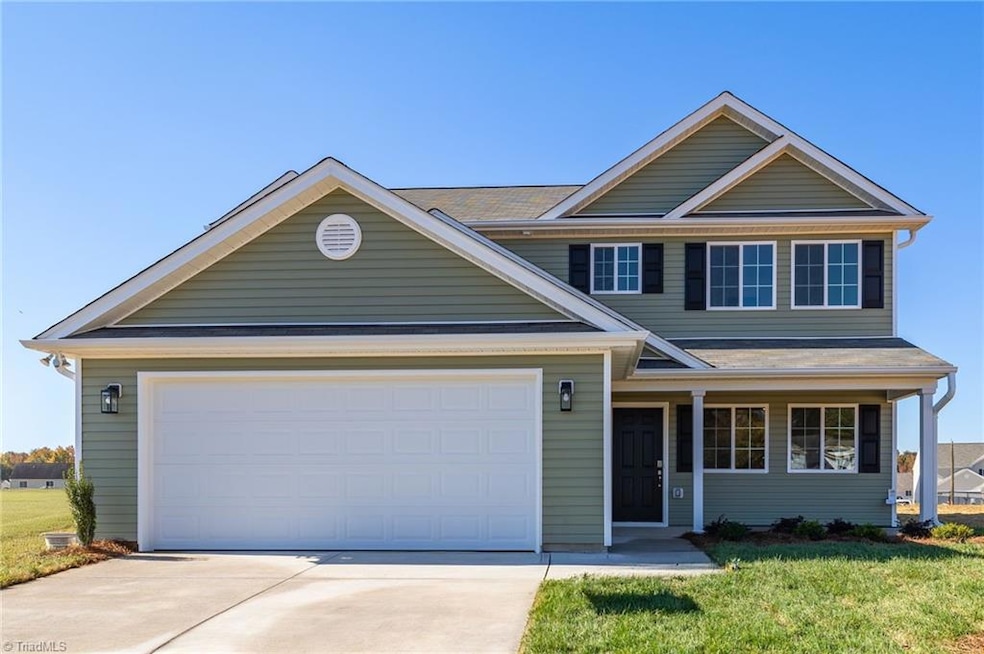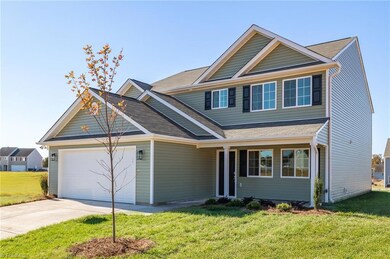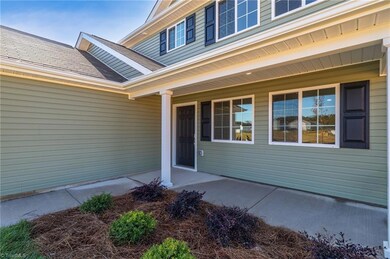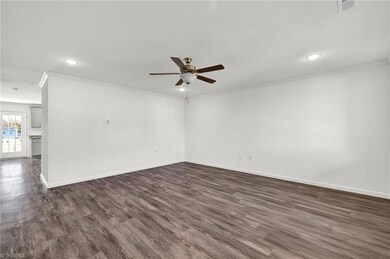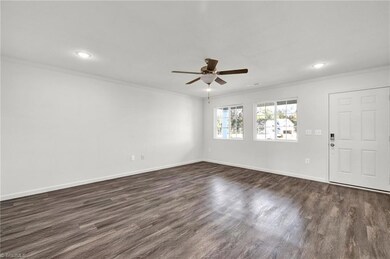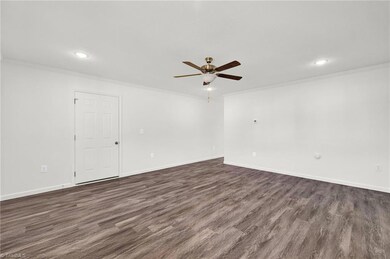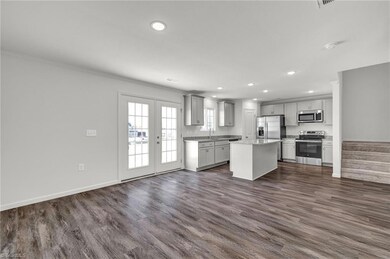
$320,000
- 4 Beds
- 3 Baths
- 2,089 Sq Ft
- 5328 Woodhollow Rd
- Mc Leansville, NC
Charming 4-bedroom, 2-bath home nestled in a quiet neighbourhood! This beautifully updated property features an open floor plan, fresh paint, new flooring, and a bright kitchen and granite countertops. Enjoy the spacious fenced backyard, large deck—perfect for outdoor entertaining—and a cozy fireplace inside for relaxing evenings. The home also offers a 2-car garage and plenty of driveway space.
Alejandro Grundseth Alemay Realty Inc.
