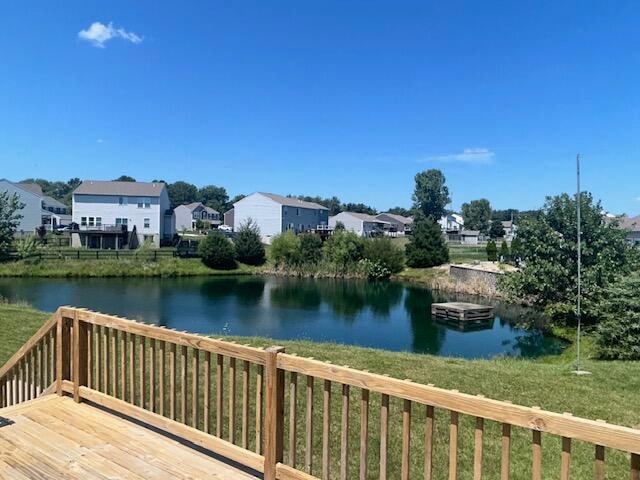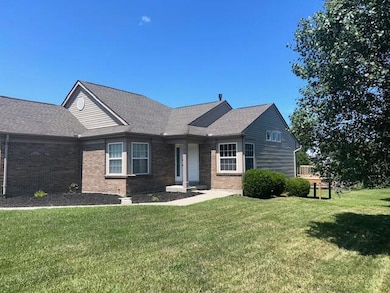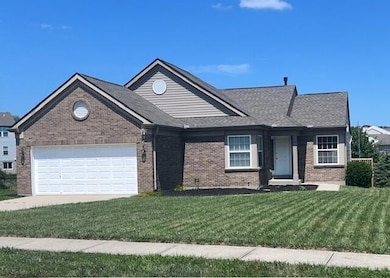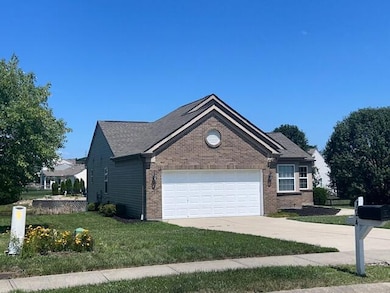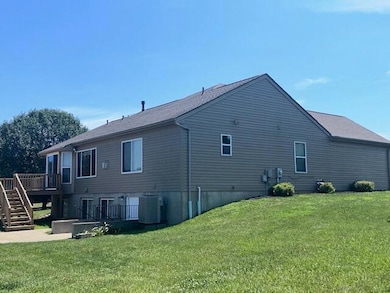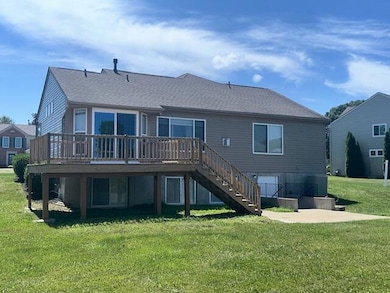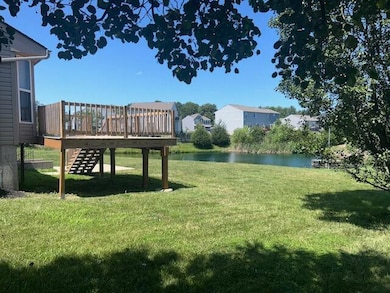PENDING
$41K PRICE DROP
724 Brant Ct Alexandria, KY 41001
Estimated payment $1,955/month
Total Views
15,647
4
Beds
3
Baths
1,435
Sq Ft
$236
Price per Sq Ft
Highlights
- Lake View
- Wood Flooring
- Stainless Steel Appliances
- Ranch Style House
- Formal Dining Room
- Wet Bar
About This Home
Charming 4 bedroom 3 bath lake view home. Located minutes from shopping and schools. Relax on the deck overlooking the lake. Go fishing or just watch the ducks Features Great room with fireplace. Primary bedroom with adjoining bath and walk-in closet. Full finished basement with walkout. large 4th bedroom in basement and Plenty of storage. Deep freezer and other appliances will stay. Well maintained, move in ready. New carpet and painted. Very quiet neighborhood.
Home Details
Home Type
- Single Family
Est. Annual Taxes
- $1,832
Year Built
- Built in 2004
Lot Details
- 0.47 Acre Lot
HOA Fees
- $11 Monthly HOA Fees
Parking
- 2 Car Garage
- Front Facing Garage
- Garage Door Opener
- Driveway
Home Design
- Ranch Style House
- Brick Exterior Construction
- Poured Concrete
- Shingle Roof
- Vinyl Siding
Interior Spaces
- 1,435 Sq Ft Home
- Wet Bar
- Ceiling Fan
- Gas Fireplace
- Vinyl Clad Windows
- Insulated Windows
- Casement Windows
- Family Room
- Living Room
- Formal Dining Room
- Lake Views
- Washer
Kitchen
- Electric Range
- Microwave
- Dishwasher
- Stainless Steel Appliances
Flooring
- Wood
- Carpet
- Laminate
Bedrooms and Bathrooms
- 4 Bedrooms
- En-Suite Bathroom
- Walk-In Closet
- 3 Full Bathrooms
Basement
- Walk-Out Basement
- Basement Fills Entire Space Under The House
- Finished Basement Bathroom
Schools
- Reiley Elementary School
- Campbell County Middle School
- Campbell County High School
Utilities
- Central Air
- Heating System Uses Natural Gas
- Cable TV Available
Community Details
- Pond Creek Nw Association, Phone Number (614) 766-6500
Listing and Financial Details
- Assessor Parcel Number 999-99-31-337.32
Map
Create a Home Valuation Report for This Property
The Home Valuation Report is an in-depth analysis detailing your home's value as well as a comparison with similar homes in the area
Home Values in the Area
Average Home Value in this Area
Tax History
| Year | Tax Paid | Tax Assessment Tax Assessment Total Assessment is a certain percentage of the fair market value that is determined by local assessors to be the total taxable value of land and additions on the property. | Land | Improvement |
|---|---|---|---|---|
| 2024 | $1,832 | $198,000 | $43,000 | $155,000 |
| 2023 | $1,789 | $198,000 | $43,000 | $155,000 |
| 2022 | $1,968 | $198,000 | $43,000 | $155,000 |
| 2021 | $1,992 | $198,000 | $43,000 | $155,000 |
| 2020 | $1,947 | $190,900 | $43,000 | $147,900 |
| 2019 | $1,929 | $190,900 | $43,000 | $147,900 |
| 2018 | $1,963 | $190,900 | $43,000 | $147,900 |
| 2017 | $1,942 | $190,900 | $43,000 | $147,900 |
| 2016 | $1,903 | $190,900 | $0 | $0 |
| 2015 | $1,937 | $190,900 | $0 | $0 |
| 2014 | $1,905 | $190,900 | $0 | $0 |
Source: Public Records
Property History
| Date | Event | Price | List to Sale | Price per Sq Ft |
|---|---|---|---|---|
| 11/17/2025 11/17/25 | Pending | -- | -- | -- |
| 10/20/2025 10/20/25 | Price Changed | $339,000 | -1.9% | $236 / Sq Ft |
| 10/15/2025 10/15/25 | Price Changed | $345,500 | -0.1% | $241 / Sq Ft |
| 10/04/2025 10/04/25 | Price Changed | $345,900 | -1.1% | $241 / Sq Ft |
| 09/21/2025 09/21/25 | For Sale | $349,900 | 0.0% | $244 / Sq Ft |
| 09/09/2025 09/09/25 | Pending | -- | -- | -- |
| 09/05/2025 09/05/25 | For Sale | $349,900 | 0.0% | $244 / Sq Ft |
| 09/01/2025 09/01/25 | Pending | -- | -- | -- |
| 08/19/2025 08/19/25 | Price Changed | $349,900 | -7.9% | $244 / Sq Ft |
| 08/03/2025 08/03/25 | For Sale | $379,900 | -- | $265 / Sq Ft |
Source: Northern Kentucky Multiple Listing Service
Purchase History
| Date | Type | Sale Price | Title Company |
|---|---|---|---|
| Deed | $186,750 | Homestead Title Agency Ltd | |
| Deed | $43,000 | -- |
Source: Public Records
Mortgage History
| Date | Status | Loan Amount | Loan Type |
|---|---|---|---|
| Open | $113,500 | Purchase Money Mortgage |
Source: Public Records
Source: Northern Kentucky Multiple Listing Service
MLS Number: 634977
APN: 999-99-31-337.32
Nearby Homes
- 10304 Harlequin Ct
- 10252 Harlequin Ct
- 792 Terrace Ct
- 764 Wigeon Dr
- 679 Mallard Dr
- 716 Mallard Dr
- 10743 S Licking Pike
- 1050 Lickert Rd
- 10454 Cory Dr
- 10593 Lynn Ln Unit 1
- 1193 Edgewater Way
- 1194 Edgewater Way
- 11070 S Licking Pike
- 1186 Parkside Dr
- 9039 Oak Ln
- 10997 Dairybarn Ln
- 9027 Oak Ln
- Wembley Plan at The Reserve of Parkside - Paired Patio Homes Collection
- Charles Plan at The Reserve of Parkside - Designer Collection
- Magnolia Plan at The Reserve of Parkside - Designer Collection
