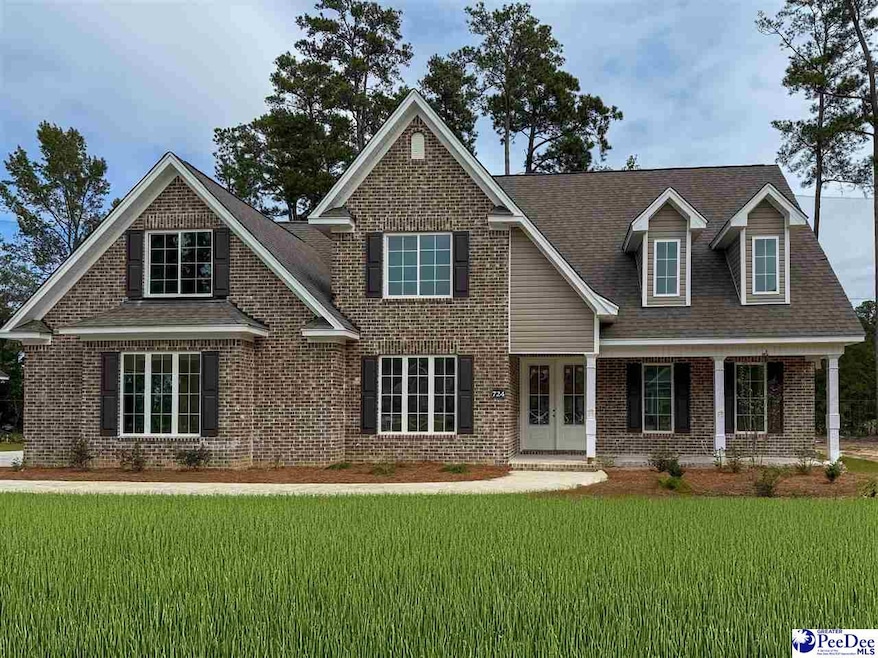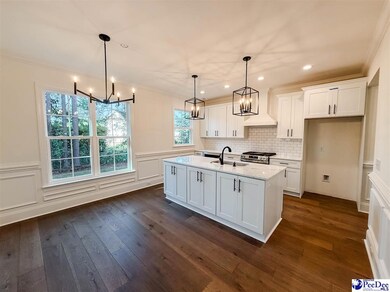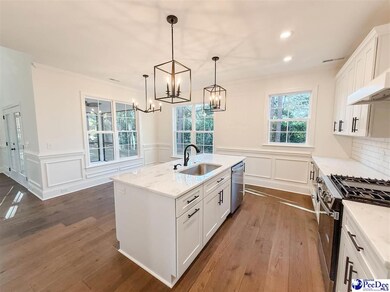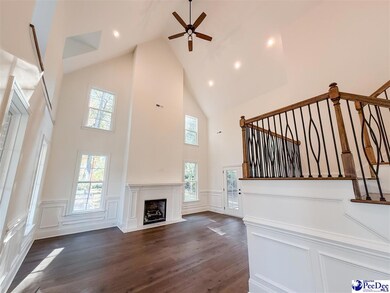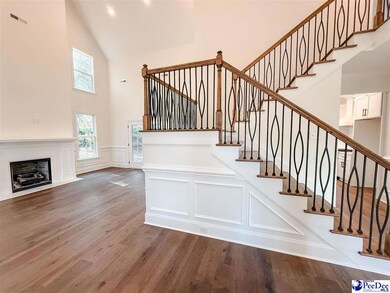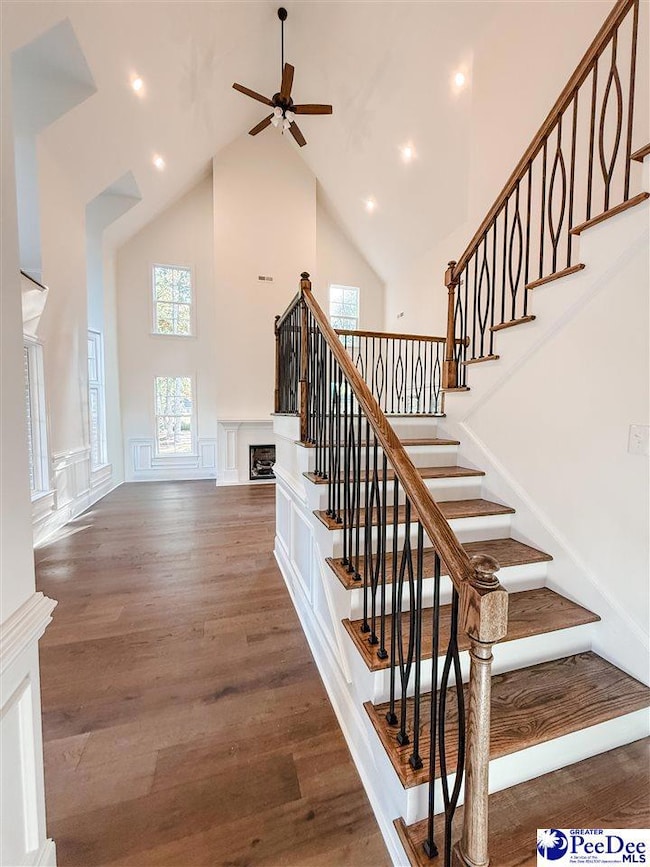724 Caledonia Ct Florence, SC 29501
Estimated payment $3,467/month
Highlights
- New Construction
- Freestanding Bathtub
- Traditional Architecture
- Carver Elementary School Rated 9+
- Cathedral Ceiling
- Wood Flooring
About This Home
Come see this beautiful Doulaveris Builders new construction with 4 bedrooms, 2.5 baths in the beautiful Woodlands at Westbrook subdivision! The layout includes a dining room, breakfast area, and a vaulted great room with a gas log fireplace. A spacious 4th bedroom upstairs can also serve as a bonus or flex room, giving you extra space for whatever you need. Inside, you’ll find hardwood and tile flooring throughout. The owner’s suite is located downstairs and features a bathroom with tile shower and freestanding tub. The kitchen features stainless steel appliances, gas range, microwave, dishwasher, solid surface counters, and a spacious work island. **The interior photos are of a previously completed home with the same floor plan.**
Open House Schedule
-
Sunday, March 01, 20262:00 to 4:00 pm3/1/2026 2:00:00 PM +00:003/1/2026 4:00:00 PM +00:00Add to Calendar
Home Details
Home Type
- Single Family
Year Built
- Built in 2025 | New Construction
Lot Details
- 0.38 Acre Lot
- Sprinkler System
Parking
- 2 Car Attached Garage
Home Design
- Traditional Architecture
- Brick Exterior Construction
- Raised Foundation
- Architectural Shingle Roof
- Vinyl Siding
Interior Spaces
- 2,815 Sq Ft Home
- 2-Story Property
- Tray Ceiling
- Cathedral Ceiling
- Ceiling Fan
- Self Contained Fireplace Unit Or Insert
- Gas Log Fireplace
- Insulated Windows
- Entrance Foyer
- Washer and Dryer Hookup
- Attic
Kitchen
- Range
- Microwave
- Dishwasher
- Kitchen Island
- Solid Surface Countertops
- Disposal
Flooring
- Wood
- Tile
Bedrooms and Bathrooms
- 4 Bedrooms
- Walk-In Closet
- Freestanding Bathtub
- Soaking Tub
- Shower Only
Outdoor Features
- Porch
Schools
- Carver/Moore Elementary School
- John W Moore Middle School
- West Florence High School
Utilities
- Forced Air Heating and Cooling System
- Heat Pump System
Community Details
- Westbrook Subdivision
Listing and Financial Details
- Assessor Parcel Number 0510601004
Map
Property History
| Date | Event | Price | List to Sale | Price per Sq Ft |
|---|---|---|---|---|
| 08/29/2025 08/29/25 | For Sale | $564,900 | -- | $201 / Sq Ft |
Purchase History
| Date | Type | Sale Price | Title Company |
|---|---|---|---|
| Warranty Deed | $140,000 | None Listed On Document |
Source: Pee Dee REALTOR® Association
MLS Number: 20253297
APN: 05106-01-004
- 4286 Monterey Dr
- 3046 Southborough Rd
- 4178 Rodanthe Cir
- 4219 Rodanthe Cir
- 4386 Carnoustie Ln
- 708 Muirfield Place
- 4156 Rodanthe Cir
- 4145 Rodanthe Cir
- 4135 W Pelican Ln
- Lot 5 Southborough Rd
- 634 Stoneybrook Terrace
- 608 Stoneybrook Terrace
- 971 Farm Quarter Rd
- 739 Harriett Dr
- 3825 Charters Dr
- 0 Whitehall Shores Rd
- 3821 Ashwood Ln
- 3703 State Road S-21-1389
- 109 Kingfisher Ln
- 4023 Roxboro Ct
- 3731 Southborough Rd
- 1730 Oakdale Terrace Blvd Unit 7
- 864 Thunderbird Dr
- 3552 Unit I Texas Rd
- 977 Grove Blvd
- 4021 W Palmetto St
- 347 Wrenfield Rd
- 3220 Hoffmeyer Rd
- 3932 W Palmetto St
- 3040 Combray Cir
- 250 Dunbarton Dr
- 250 Dunbarton Dr Unit Lake City
- 250 Dunbarton Dr Unit Hartsville
- 250 Dunbarton Dr Unit Darlington
- 1219 Brittany Dr
- 1234 Manorway Dr
- 1298 Brittany Dr
- 4869 W Paces Trail
- 1338 Brittany Dr
- 1302 Twleve Oaks Ln
Ask me questions while you tour the home.
