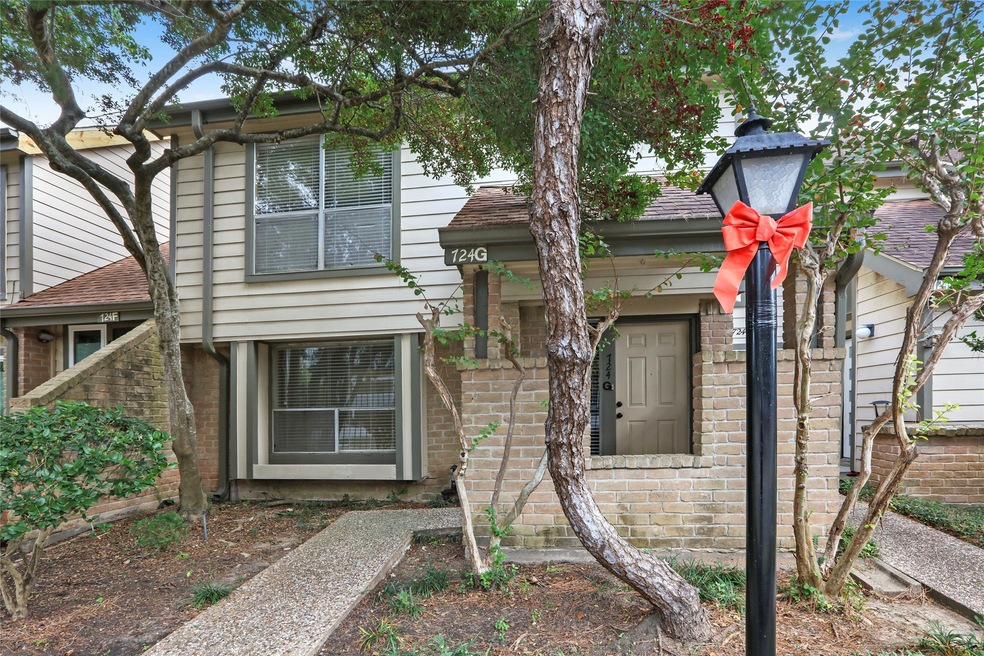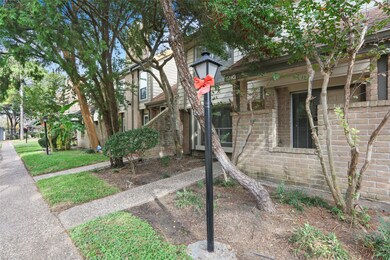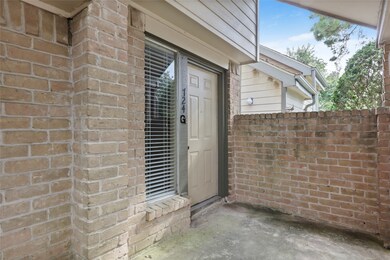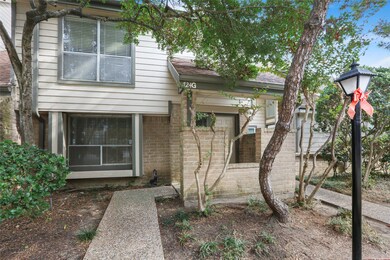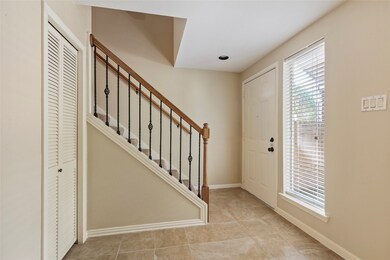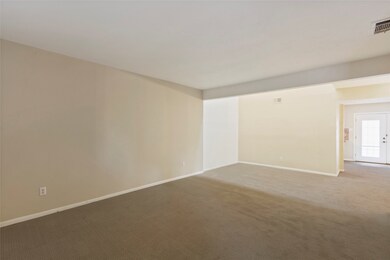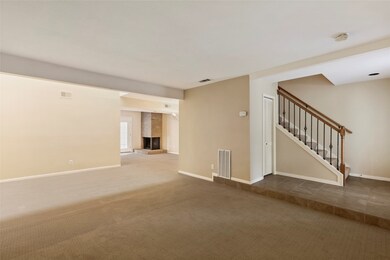
Last list price
724 Country Place Dr Unit G Houston, TX 77079
Energy Corridor Neighborhood
2
Beds
2.5
Baths
1,524
Sq Ft
$330/mo
HOA Fee
Highlights
- Gated Community
- Deck
- 1 Fireplace
- Meadow Wood Elementary School Rated A-
- Traditional Architecture
- Granite Countertops
About This Home
As of June 2022Beautiful! Just updated 2 bed. 2 1/2 bath luxury townhouse. New Carpet, granite countertops, tile, appliances, hardware, blinds, light fixtures, paint, deck. Walking distance to park and trails. Gated community that is near to shops,restaurants and freeway. This is a must see! Hurry, won't last long!!!
Townhouse Details
Home Type
- Townhome
Est. Annual Taxes
- $2,362
Year Built
- Built in 1979
HOA Fees
- $330 Monthly HOA Fees
Parking
- 2 Car Detached Garage
- Garage Door Opener
Home Design
- Traditional Architecture
- Brick Exterior Construction
- Slab Foundation
- Composition Roof
Interior Spaces
- 1,524 Sq Ft Home
- 2-Story Property
- Ceiling Fan
- 1 Fireplace
- Combination Dining and Living Room
- Utility Room
- Laundry in Utility Room
- Security Gate
Kitchen
- Electric Oven
- Electric Range
- Microwave
- Ice Maker
- Dishwasher
- Granite Countertops
- Disposal
Flooring
- Carpet
- Tile
Bedrooms and Bathrooms
- 2 Bedrooms
- Double Vanity
Outdoor Features
- Deck
- Patio
Schools
- Meadow Wood Elementary School
- Spring Forest Middle School
- Stratford High School
Additional Features
- 1,564 Sq Ft Lot
- Central Heating and Cooling System
Community Details
Overview
- Summerhill Village Association
- Summerhill Townhomes Subdivision
Recreation
- Community Pool
Security
- Controlled Access
- Gated Community
Map
Create a Home Valuation Report for This Property
The Home Valuation Report is an in-depth analysis detailing your home's value as well as a comparison with similar homes in the area
Similar Homes in Houston, TX
Home Values in the Area
Average Home Value in this Area
Property History
| Date | Event | Price | Change | Sq Ft Price |
|---|---|---|---|---|
| 05/09/2025 05/09/25 | For Rent | $1,700 | 0.0% | -- |
| 03/13/2025 03/13/25 | For Sale | $199,990 | -4.3% | $150 / Sq Ft |
| 06/09/2022 06/09/22 | Sold | -- | -- | -- |
| 05/10/2022 05/10/22 | Pending | -- | -- | -- |
| 04/28/2022 04/28/22 | For Sale | $209,000 | 0.0% | $137 / Sq Ft |
| 03/10/2022 03/10/22 | Pending | -- | -- | -- |
| 03/03/2022 03/03/22 | Price Changed | $209,000 | -4.6% | $137 / Sq Ft |
| 12/01/2021 12/01/21 | For Sale | $219,000 | -- | $144 / Sq Ft |
Source: Houston Association of REALTORS®
Source: Houston Association of REALTORS®
MLS Number: 52440848
Nearby Homes
- 724 Country Place Dr Unit G
- 710 Country Place Dr Unit D
- 781 Country Place Dr Unit 2077
- 781 Country Place Dr Unit 2052
- 781 Country Place Dr Unit 2075
- 781 Country Place Dr Unit 2051
- 781 Country Place Dr Unit 1071
- 781 Country Place Dr Unit 1001
- 781 Country Place Dr Unit 1017
- 781 Country Place Dr Unit 2003
- 734 Country Place Dr Unit A
- 720 Country Place Dr Unit G
- 800 Country Place Dr Unit 407
- 800 Country Place Dr Unit 606
- 14333 Memorial Dr Unit 44
- 14333 Memorial Dr Unit 39
- 14333 Memorial Dr Unit 75
- 14406 Chadbourne Dr
- 763 Carlingford Ln
- 14134 Woodthorpe Ln
