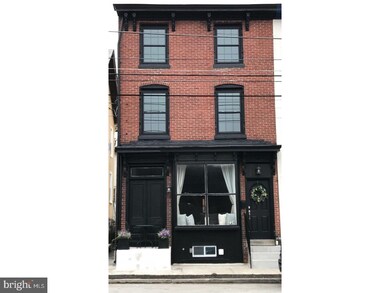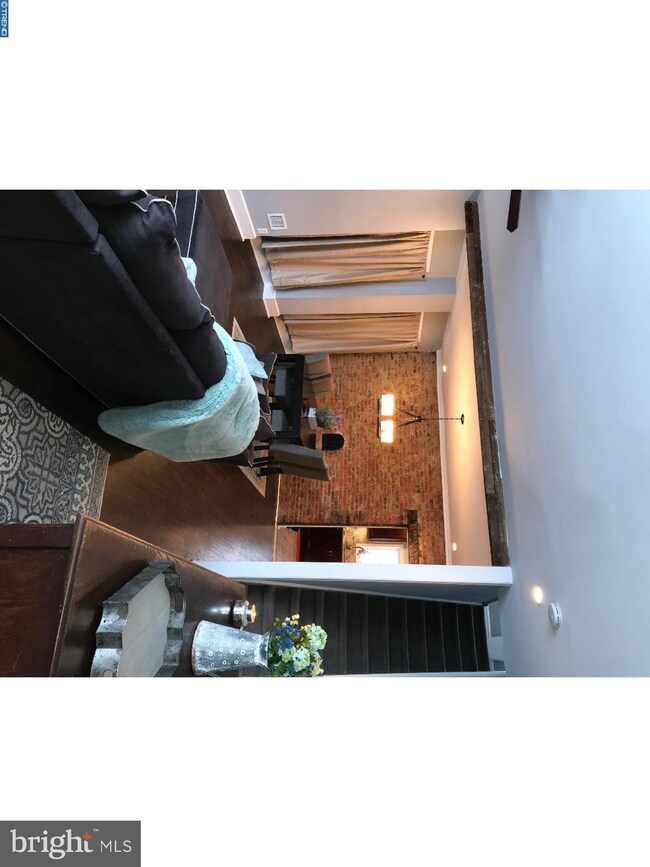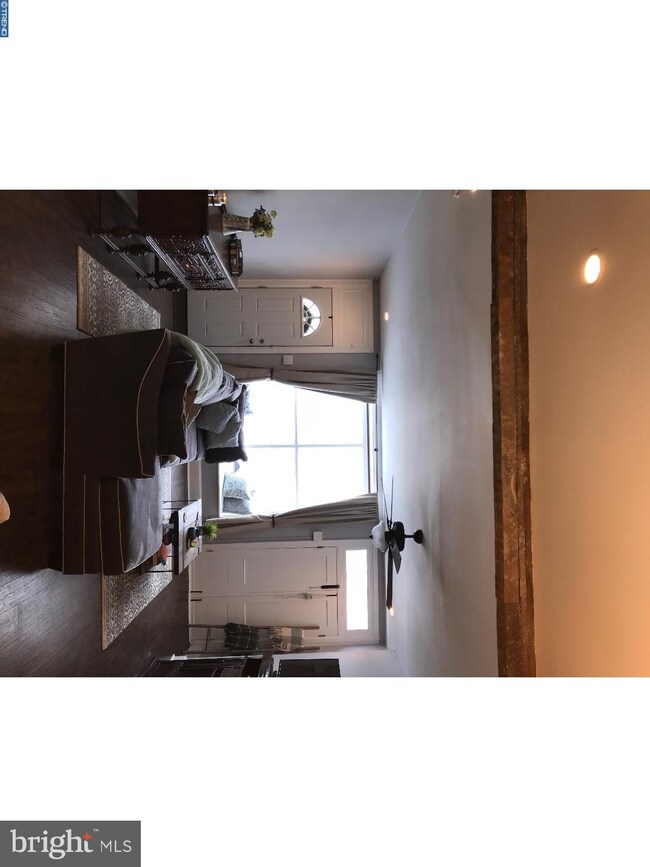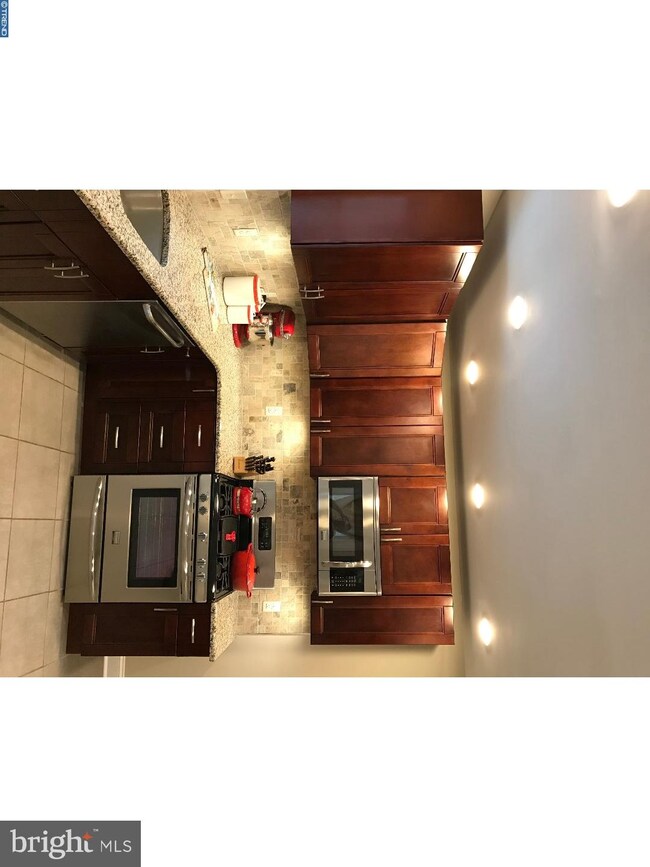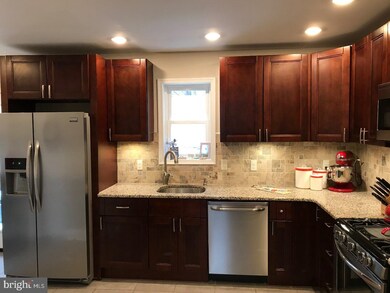
724 E Hector St Conshohocken, PA 19428
Estimated Value: $413,000 - $529,000
Highlights
- Traditional Architecture
- No HOA
- Bay Window
- Whitemarsh El School Rated A
- Breakfast Area or Nook
- Living Room
About This Home
As of May 2018Welcome to 724 East Hector - a stately brick twin home that's move-in ready so that you can enjoy everything Conshohocken has to offer. This location is a hotspot for some of the best restaurants in Conshohocken. Bar Lucca, The Conshohocken Brewery, Coyote Crossing, and Trattoria Totaro are all within one block. This centralized location means easy access to all major highways while still just a short walk to the Spring Mill train station AND the Schuylkill River Trail. Once inside, you'll find an irreplaceable blend of historic charm and modern chic that provides the comfortable lifestyle you desire without comprising architectural details. An extraordinary accent wall with exposed double wythe brick, 1890s chimney grate, and original hand axed timbers is just one of the highlights of this open-concept living/dining area. The downstairs also features bay windows, streamlined recessed lighting, and a convenient powder room. The gourmet kitchen features solid wood cabinetry with undermount lighting, stone backsplash, sleek granite slab, and stainless-steel appliances. Plush carpets lead you upstairs to 3 large bedrooms AND an additional bedroom/office. The renovated bathroom sparkles with white subway tile and designer flooring. Outside you'll find a spacious yard and patio perfect for entertaining guests all summer long. If you're looking for something completely finished that features modern luxuries of new construction, while retaining that original charm, you've found it. Don't pass up the opportunity to live in the heart of growing Conshohocken. Schedule your tour today!
Last Agent to Sell the Property
Realty Mark Associates - KOP License #334256 Listed on: 03/21/2018

Townhouse Details
Home Type
- Townhome
Est. Annual Taxes
- $2,113
Year Built
- Built in 1900
Lot Details
- 2,520
Parking
- On-Street Parking
Home Design
- Semi-Detached or Twin Home
- Traditional Architecture
- Brick Exterior Construction
- Stone Foundation
Interior Spaces
- 1,830 Sq Ft Home
- Property has 3 Levels
- Ceiling Fan
- Bay Window
- Family Room
- Living Room
- Dining Room
- Breakfast Area or Nook
Bedrooms and Bathrooms
- 4 Bedrooms
- En-Suite Primary Bedroom
Unfinished Basement
- Basement Fills Entire Space Under The House
- Laundry in Basement
Utilities
- Central Air
- Heating System Uses Gas
- Natural Gas Water Heater
- Cable TV Available
Additional Features
- Energy-Efficient Windows
- 2,520 Sq Ft Lot
Community Details
- No Home Owners Association
- Conshohocken Subdivision
Listing and Financial Details
- Tax Lot 073
- Assessor Parcel Number 65-00-05485-003
Ownership History
Purchase Details
Home Financials for this Owner
Home Financials are based on the most recent Mortgage that was taken out on this home.Purchase Details
Home Financials for this Owner
Home Financials are based on the most recent Mortgage that was taken out on this home.Purchase Details
Purchase Details
Purchase Details
Similar Homes in Conshohocken, PA
Home Values in the Area
Average Home Value in this Area
Purchase History
| Date | Buyer | Sale Price | Title Company |
|---|---|---|---|
| Sandres Matthew Francis | $375,000 | None Available | |
| Bock Jonathan R | $175,250 | None Available | |
| Hipwell Chris | $168,000 | -- | |
| Harding Leesa | -- | -- | |
| Harding Mitchell P | $71,000 | First American Title Ins Co |
Mortgage History
| Date | Status | Borrower | Loan Amount |
|---|---|---|---|
| Open | Sanders Matthew Francis | $291,500 | |
| Closed | Sandres Matthew Francis | $300,000 | |
| Previous Owner | Bock Jonathan R | $100,000 | |
| Previous Owner | Bock Jonathan R | $50,000 | |
| Previous Owner | Bock Jonathan R | $58,000 | |
| Previous Owner | Bock Jonathan R | $25,000 | |
| Previous Owner | Bock Jonathan R | $166,487 | |
| Previous Owner | Harding Leesa | $95,750 |
Property History
| Date | Event | Price | Change | Sq Ft Price |
|---|---|---|---|---|
| 05/04/2018 05/04/18 | Sold | $375,000 | +1.4% | $205 / Sq Ft |
| 03/23/2018 03/23/18 | Pending | -- | -- | -- |
| 03/21/2018 03/21/18 | For Sale | $369,900 | -- | $202 / Sq Ft |
Tax History Compared to Growth
Tax History
| Year | Tax Paid | Tax Assessment Tax Assessment Total Assessment is a certain percentage of the fair market value that is determined by local assessors to be the total taxable value of land and additions on the property. | Land | Improvement |
|---|---|---|---|---|
| 2024 | $3,222 | $98,910 | -- | -- |
| 2023 | $2,960 | $94,290 | $0 | $0 |
| 2022 | $2,892 | $94,290 | $0 | $0 |
| 2021 | $2,805 | $94,290 | $0 | $0 |
| 2020 | $2,702 | $94,290 | $0 | $0 |
| 2019 | $2,622 | $94,290 | $0 | $0 |
| 2018 | $693 | $77,440 | $14,530 | $62,910 |
| 2017 | $2,079 | $77,440 | $14,530 | $62,910 |
| 2016 | $2,049 | $77,440 | $14,530 | $62,910 |
| 2015 | $1,959 | $77,440 | $14,530 | $62,910 |
| 2014 | $1,959 | $77,440 | $14,530 | $62,910 |
Agents Affiliated with this Home
-
JONATHAN BOCK
J
Seller's Agent in 2018
JONATHAN BOCK
Realty Mark Associates - KOP
(610) 350-9859
2 Total Sales
-
Noele Stinson

Buyer's Agent in 2018
Noele Stinson
Coldwell Banker Realty
(610) 960-4982
98 in this area
254 Total Sales
Map
Source: Bright MLS
MLS Number: 1000292720
APN: 65-00-05485-003
- 814 E Hector St
- 722 E Hector St
- 915 Spring Mill Ave
- 412 E 7th Ave
- 410 E 7th Ave
- 406 E 7th Ave
- 408 E 7th Ave
- 404 E 7th Ave
- 402 E 7th Ave
- 400 E 7th Ave
- 9 Transition at Spring Mill
- 0 Transition at Spring Mill Unit PAMC2116644
- 0 Transition at Spring Mill Unit PAMC2115970
- 0 Transition at Spring Mill Unit PAMC2111898
- 0 Transition at Spring Mill Unit PAMC2106502
- 0 Transition at Spring Mill Unit DAVENPORT
- 340 E 9th Ave
- 905 Riverplace Dr
- 906 Riverplace Dr
- 920 Riverplace Dr Unit 20M
- 724 E Hector St
- 726 E Hector St
- 720 E Hector St
- 730 E Hector St Unit 70
- 718 E Hector St
- 732 E Hector St
- 723 Spring Mill Ave
- 734 E Hector St
- 714 E Hector St
- 736 E Hector St
- 717 Spring Mill Ave
- 721 Spring Mill Ave
- 745 Spring Mill Ave
- 712 E Hector St
- 738 E Hector St
- 747 Spring Mill Ave
- 737 Spring Mill Ave
- 737 Spring Mill Ave Unit LOT 7
- 737 Spring Mill Ave Unit LOT B
- 737 Spring Mill Ave Unit LOT C

