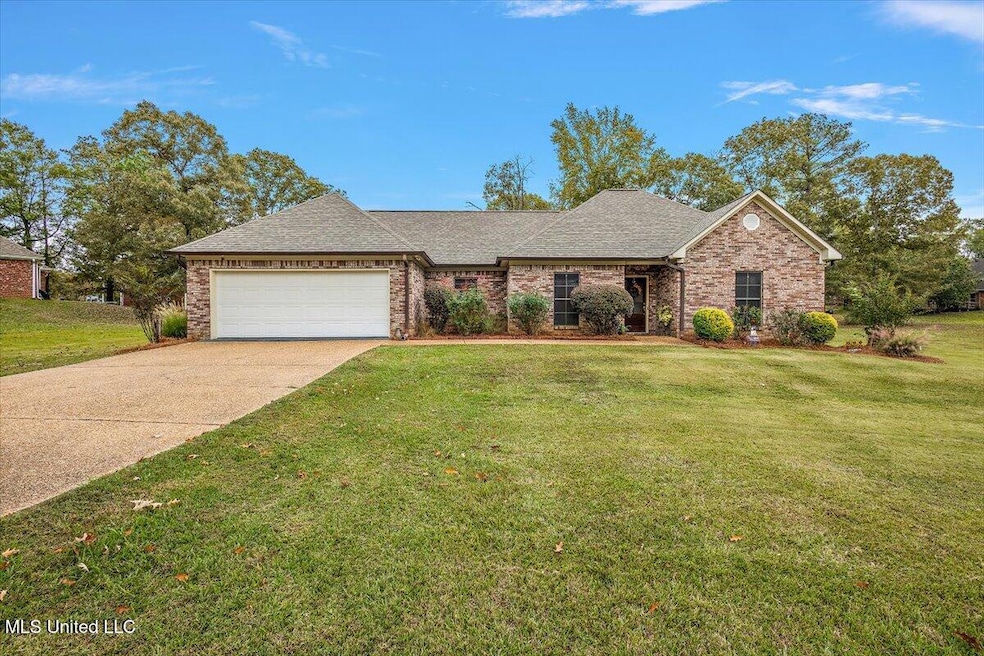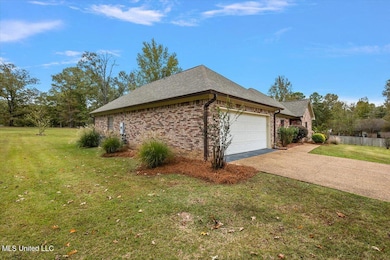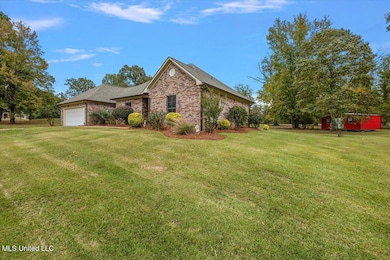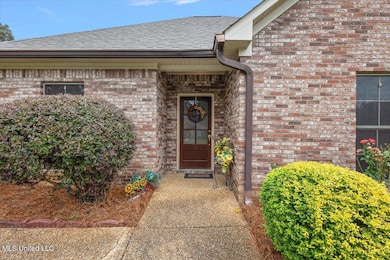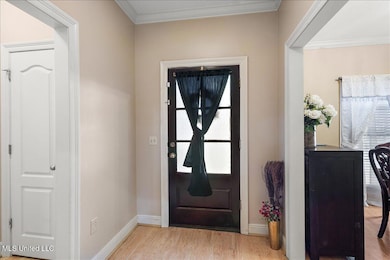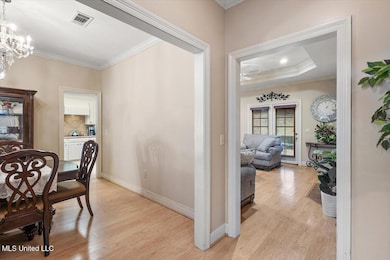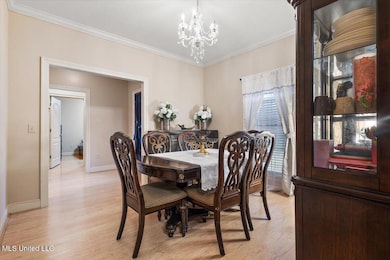Estimated payment $1,634/month
Highlights
- Popular Property
- Stone Countertops
- Home Security System
- Wood Flooring
- No HOA
- Entrance Foyer
About This Home
Welcome to 724 Forest Woods Dr in beautiful Byram, MS!
This meticulously maintained home sits on nearly an acre and reflects true pride of ownership from the landscaping to the one-year-old roof. Every detail has been thoughtfully cared for, creating a space that feels both inviting and move-in ready. As you walk through the front door, you're greeted by a welcoming foyer that opens into the heart of the home. The layout features a separate formal dining area, perfect for hosting dinners, celebrations, or family gatherings, while still maintaining the open, connected flow throughout the main living spaces. Step inside and you'll immediately notice the open floor plan ideal for entertaining or comfortable everyday living. There's no carpet anywhere, offering easy maintenance and a modern touch throughout. The kitchen shines with a newly installed cook countertop and upgraded counters that complement the cabinetry perfectly, providing a stylish and functional centerpiece for family meals and gatherings. Each of the three bedrooms includes its own walk-in closet, offering ample storage and organization. The spacious living area flows effortlessly into the dining space, creating a warm, connected atmosphere,. Outside, you'll find a large yard surrounded by mature trees, plenty of room for kids, pets, gardening, or future additions. The property's size and layout provide that ''country feel'' while still being close to schools, shopping, and dining in Byram. Whether you're a first-time homebuyer or simply searching for a well-loved home with plenty of space inside and out, this one checks all the boxes. 724 Forest Woods Dr combines value, charm, and peace of mind all in one perfect package.
Open House Schedule
-
Sunday, November 23, 202512:00 to 3:00 pm11/23/2025 12:00:00 PM +00:0011/23/2025 3:00:00 PM +00:00Add to Calendar
Home Details
Home Type
- Single Family
Est. Annual Taxes
- $1,895
Year Built
- Built in 2005
Parking
- 2 Car Garage
Home Design
- Brick Exterior Construction
- Slab Foundation
- Architectural Shingle Roof
Interior Spaces
- 1,682 Sq Ft Home
- 1-Story Property
- Ceiling Fan
- Window Screens
- Entrance Foyer
- Living Room with Fireplace
- Storage
- Wood Flooring
- Home Security System
Kitchen
- Oven
- Dishwasher
- Stone Countertops
Bedrooms and Bathrooms
- 3 Bedrooms
- 2 Full Bathrooms
Schools
- Gary Road Elementary School
- Byram Middle School
- Terry High School
Utilities
- Central Heating and Cooling System
- Septic Tank
- Cable TV Available
Additional Features
- Shed
- 0.84 Acre Lot
Community Details
- No Home Owners Association
- Lake Dockery Estates Subdivision
Listing and Financial Details
- Assessor Parcel Number 4854-0411-872
Map
Home Values in the Area
Average Home Value in this Area
Tax History
| Year | Tax Paid | Tax Assessment Tax Assessment Total Assessment is a certain percentage of the fair market value that is determined by local assessors to be the total taxable value of land and additions on the property. | Land | Improvement |
|---|---|---|---|---|
| 2025 | $1,895 | $14,034 | $3,500 | $10,534 |
| 2024 | $1,895 | $14,034 | $3,500 | $10,534 |
| 2023 | $1,895 | $14,034 | $3,500 | $10,534 |
| 2022 | $2,159 | $14,034 | $3,500 | $10,534 |
| 2021 | $1,831 | $14,034 | $3,500 | $10,534 |
| 2020 | $1,774 | $13,841 | $3,500 | $10,341 |
| 2019 | $1,764 | $13,841 | $3,500 | $10,341 |
| 2018 | $1,764 | $13,841 | $3,500 | $10,341 |
| 2017 | $1,726 | $13,841 | $3,500 | $10,341 |
| 2016 | $1,726 | $13,841 | $3,500 | $10,341 |
| 2015 | $1,688 | $13,583 | $3,500 | $10,083 |
| 2014 | $1,660 | $13,583 | $3,500 | $10,083 |
Property History
| Date | Event | Price | List to Sale | Price per Sq Ft |
|---|---|---|---|---|
| 11/18/2025 11/18/25 | Price Changed | $280,000 | -6.4% | $166 / Sq Ft |
| 10/31/2025 10/31/25 | For Sale | $299,000 | -- | $178 / Sq Ft |
Source: MLS United
MLS Number: 4130221
APN: 4854-0411-872
- 737 Forest Woods Dr Unit 48
- 108 Forest Lake Dr
- 0 Henderson Rd Unit 4126215
- 120 Gun Hill Cove
- 1060 Lake Dockery Rd
- 316 Southhaven Dr
- 4954 Brookwood Place
- 0 Westhaven Blvd
- 213 Raulston Dr
- Cairn Plan at Barrington
- Booth Plan at Barrington
- Alston Plan at Barrington
- 229 Raulston Dr
- 232 Raulston Dr
- 236 Raulston Dr
- 248 Raulston Dr
- 252 Raulston Dr
- 256 Raulston Dr
- 260 Raulston Dr
- 702 Meadow View Cove
- 2013 Magnolia Cove
- 100 Byram Dr
- 350 Byram Dr
- 1000 Spring Lake Blvd
- 5590 I-55
- 301 Elton Park Dr
- 3630 Rainey Rd
- 3665 Sykes Park Dr
- 270 Wildwood Ct
- 515 Sykes Rd
- 3644 Meadow Ln
- 1090 Branch St
- 702 Cooper Rd
- 3115 Ridgeland Dr
- 3141 Oak Forest Dr
- 5026 Oak Creek Dr
- 3251 Meadow Ln
- 3018 Meadow Forest Dr
- 106 E Woodcrest Dr
- 3112 Revere St
