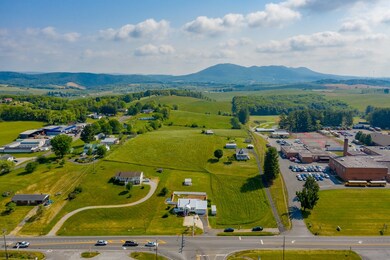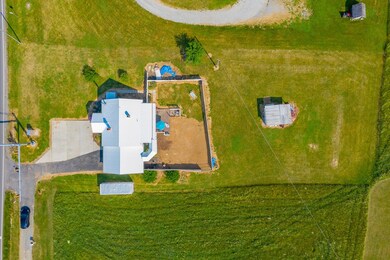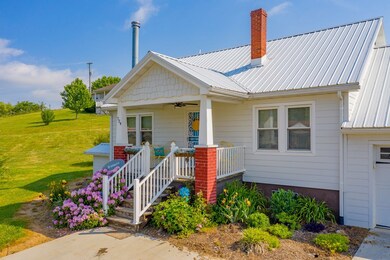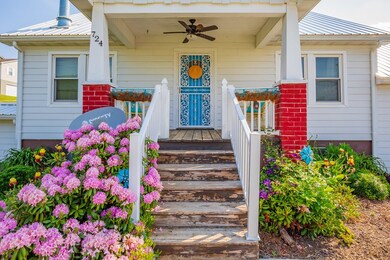
724 Fort Chiswell Rd Max Meadows, VA 24360
Highlights
- Deck
- Cathedral Ceiling
- 2 Fireplaces
- Newly Painted Property
- Farmhouse Style Home
- No HOA
About This Home
As of May 2025This home has a great combination of the country home, with a slice of modern. This home is all about convenience and location. You are basically neighbors with Fort Chiswell High School, and walking distance to everything in Fort Chiswell. You're also about a mile from the interstate, which is actually where 77 and 81 come together as well. You can get up and go anywhere and be there in a flash. You have all of this convenience, yet you still feel like you're in a semi-country setting. This charming farm house has been renovated, and had the 2 car garage with living space above it added by the current owners. with 4 bedrooms and 2 full baths, you are getting a lot of bang for your buck. The kitchen has been beautifully updated with all new cabinets, quartz counter tops, and stainless steel appliances. The home has beautiful hardwood floors, and has central heating and cooling. Whether you're retiring, or a first time home buyer, this home will not disappoint!
Last Agent to Sell the Property
BHHS- Mountain Sky Properties-Hillsville License #0225218614 Listed on: 05/28/2021

Home Details
Home Type
- Single Family
Est. Annual Taxes
- $424
Year Built
- Built in 1950
Lot Details
- 0.59 Acre Lot
- Privacy Fence
- Irregular Lot
- Cleared Lot
- Property is in good condition
- Property is zoned R1
Parking
- 2 Car Attached Garage
- Garage Door Opener
- Open Parking
Home Design
- Farmhouse Style Home
- Newly Painted Property
- Block Foundation
- Fire Rated Drywall
- Metal Roof
- Block Exterior
- HardiePlank Type
Interior Spaces
- 1,720 Sq Ft Home
- 2-Story Property
- Cathedral Ceiling
- Ceiling Fan
- 2 Fireplaces
- Wood Burning Fireplace
- Ventless Fireplace
- Insulated Windows
- Tilt-In Windows
- Window Treatments
- Laundry on main level
Kitchen
- Oven or Range
- Microwave
- Dishwasher
Bedrooms and Bathrooms
- 4 Bedrooms | 2 Main Level Bedrooms
- Bathroom on Main Level
- 2 Full Bathrooms
Basement
- Partial Basement
- Exterior Basement Entry
Outdoor Features
- Deck
- Shed
Schools
- Max Meadows Elementary School
- Fort Chiswell Middle School
- Fort Chiswell High School
Utilities
- Central Heating and Cooling System
- Heat Pump System
- Natural Gas Not Available
- Electric Water Heater
- High Speed Internet
- Cable TV Available
Community Details
- No Home Owners Association
Listing and Financial Details
- Tax Lot 38
Ownership History
Purchase Details
Purchase Details
Home Financials for this Owner
Home Financials are based on the most recent Mortgage that was taken out on this home.Similar Homes in Max Meadows, VA
Home Values in the Area
Average Home Value in this Area
Purchase History
| Date | Type | Sale Price | Title Company |
|---|---|---|---|
| Deed | $157,300 | None Listed On Document | |
| Warranty Deed | $165,000 | Attorney |
Mortgage History
| Date | Status | Loan Amount | Loan Type |
|---|---|---|---|
| Previous Owner | $166,666 | New Conventional | |
| Previous Owner | $88,000 | No Value Available |
Property History
| Date | Event | Price | Change | Sq Ft Price |
|---|---|---|---|---|
| 05/28/2025 05/28/25 | Sold | $150,000 | -9.1% | $87 / Sq Ft |
| 05/16/2025 05/16/25 | Pending | -- | -- | -- |
| 05/08/2025 05/08/25 | Price Changed | $165,000 | -5.7% | $96 / Sq Ft |
| 04/30/2025 04/30/25 | For Sale | $175,000 | +16.7% | $102 / Sq Ft |
| 04/20/2025 04/20/25 | Off Market | $150,000 | -- | -- |
| 03/25/2025 03/25/25 | Price Changed | $175,000 | -5.4% | $102 / Sq Ft |
| 12/27/2024 12/27/24 | For Sale | $185,000 | +12.1% | $108 / Sq Ft |
| 08/09/2021 08/09/21 | Sold | $165,000 | 0.0% | $96 / Sq Ft |
| 05/30/2021 05/30/21 | Pending | -- | -- | -- |
| 05/28/2021 05/28/21 | For Sale | $165,000 | -- | $96 / Sq Ft |
Tax History Compared to Growth
Tax History
| Year | Tax Paid | Tax Assessment Tax Assessment Total Assessment is a certain percentage of the fair market value that is determined by local assessors to be the total taxable value of land and additions on the property. | Land | Improvement |
|---|---|---|---|---|
| 2024 | $802 | $157,300 | $21,500 | $135,800 |
| 2023 | $802 | $155,500 | $21,500 | $134,000 |
| 2022 | $802 | $157,300 | $21,500 | $135,800 |
| 2021 | $424 | $78,500 | $21,500 | $57,000 |
| 2020 | $424 | $78,500 | $21,500 | $57,000 |
| 2019 | $424 | $78,500 | $21,500 | $57,000 |
| 2018 | $424 | $78,500 | $21,500 | $57,000 |
| 2017 | $380 | $0 | $0 | $0 |
| 2016 | -- | $0 | $0 | $0 |
| 2015 | -- | $77,200 | $0 | $0 |
| 2014 | -- | $0 | $0 | $0 |
| 2012 | -- | $0 | $0 | $0 |
Agents Affiliated with this Home
-
Charles Burnette

Seller's Agent in 2025
Charles Burnette
Burnette Real Estate Sales & Management Inc.
(540) 357-2778
1 in this area
58 Total Sales
-
Judy Short

Buyer's Agent in 2025
Judy Short
Weichert Realtors-Short Way Real Estate
(276) 223-4018
55 in this area
336 Total Sales
-
Keith Clark

Seller's Agent in 2021
Keith Clark
BHHS- Mountain Sky Properties-Hillsville
(276) 237-0002
5 in this area
146 Total Sales
-
Dennis Bane

Buyer's Agent in 2021
Dennis Bane
Century 21 Valley Real Estate
(540) 239-4084
4 in this area
152 Total Sales
Map
Source: Southwest Virginia Association of REALTORS®
MLS Number: 78494
APN: 044-000-0000-0038
- 119 Ferby Way
- 325 Factory Outlet Dr
- Lot 38 E Lee Hwy
- TBD E Lee Hwy
- TBD Cox Ln
- 1714 Fort Chiswell Rd
- 0 Breezy Estates Dr Unit LotWP001
- TBD Breezy Estates Dr
- 199 Felts Ln
- Lot 3 Walton Furnace Rd
- 95F Walton Furnace Rd
- TBD Carterville Heights Rd
- 5280 Peppers Ferry Rd
- 906 Sanders Mines Rd
- 160 Cardova Dr
- 465 Blue Sky Dr
- 6.02 AC Alleghany Rd
- 326 Carterville Heights Rd
- 142 Frog Leap Ln
- 0 Major Grahams Rd





