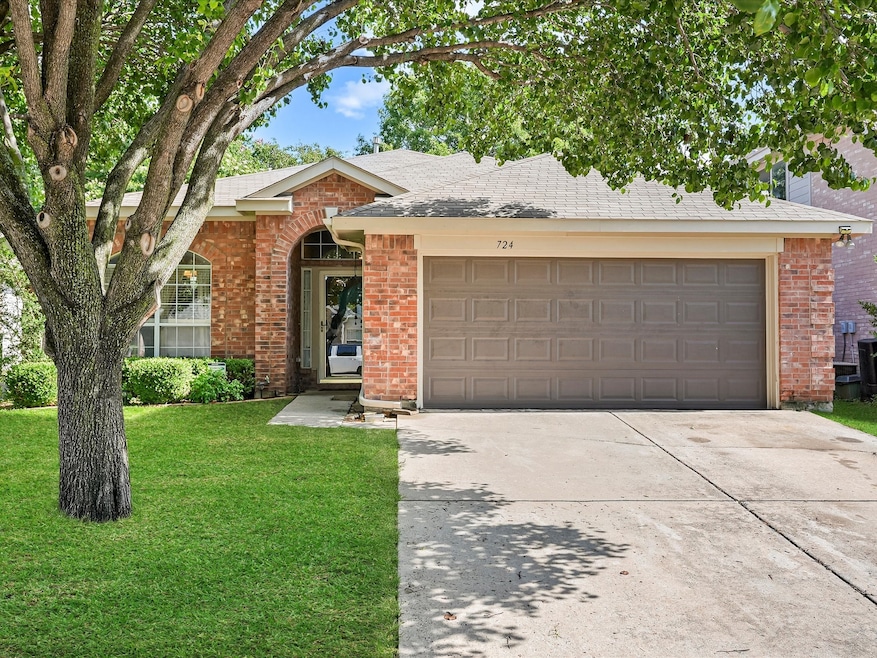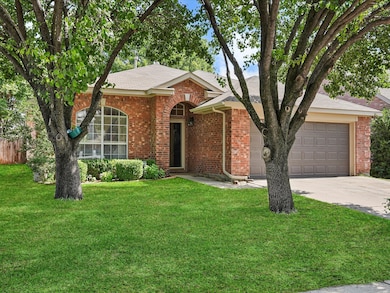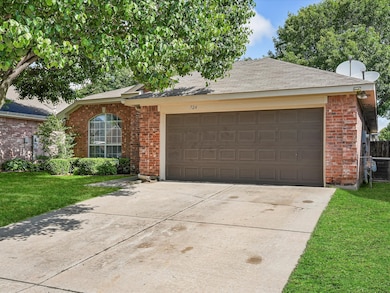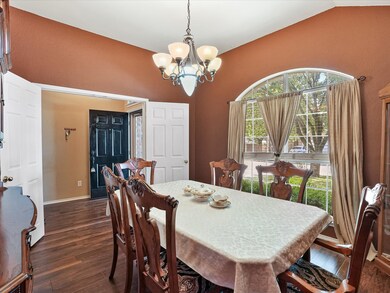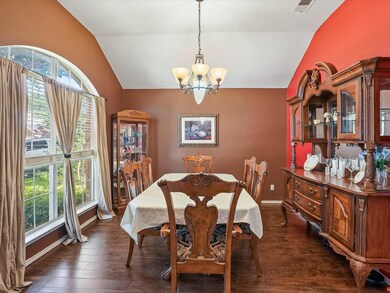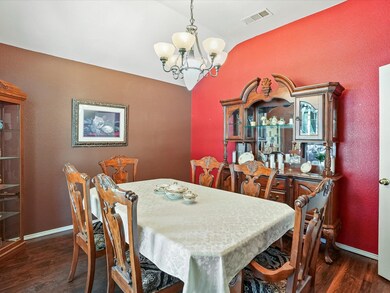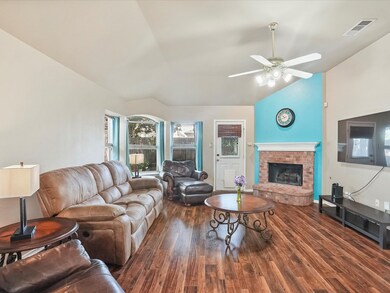
724 Fox Run Trail Saginaw, TX 76179
Estimated payment $1,921/month
Highlights
- Open Floorplan
- Vaulted Ceiling
- Interior Lot
- Creekview Middle School Rated A
- 2 Car Attached Garage
- Walk-In Closet
About This Home
Welcome to 724 Fox Run Trail, Saginaw, Texas! This inviting 1,816 sq. ft. home features 3 bedrooms and 2 bathrooms, including a master suite with ensuite and soaking tub. Enjoy the open, eat-in kitchen perfect for gatherings, a spacious living room, and a formal dining area at the front of the house that could also be utilized as a formal office! Additionally, the large fenced-in backyard is brimming with potential for relaxation and outdoor activities. Situated in the Eagle MT-Saginaw ISD. This home is conveniently located near shopping and dining options, making daily errands a breeze. Nearby parks and recreational facilities add to the appeal, offering a balanced lifestyle for families and individuals alike. Don't miss the chance to make this delightful property yours!
Last Listed By
Real Broker, LLC Brokerage Phone: 509-551-4884 License #0690463 Listed on: 05/29/2025

Home Details
Home Type
- Single Family
Est. Annual Taxes
- $2,902
Year Built
- Built in 1999
Lot Details
- 5,489 Sq Ft Lot
- Wood Fence
- Interior Lot
- Few Trees
Parking
- 2 Car Attached Garage
- Front Facing Garage
- Driveway
Home Design
- Brick Exterior Construction
- Slab Foundation
- Composition Roof
Interior Spaces
- 1,816 Sq Ft Home
- 1-Story Property
- Open Floorplan
- Vaulted Ceiling
- Ceiling Fan
- Fireplace Features Masonry
- Washer and Electric Dryer Hookup
Kitchen
- Electric Range
- Microwave
- Dishwasher
- Kitchen Island
- Disposal
Flooring
- Carpet
- Laminate
- Ceramic Tile
Bedrooms and Bathrooms
- 3 Bedrooms
- Walk-In Closet
- 2 Full Bathrooms
Schools
- Willow Creek Elementary School
- Boswell High School
Utilities
- Central Heating and Cooling System
- Heating System Uses Natural Gas
- High Speed Internet
- Cable TV Available
Community Details
- Whisperwood Estates Addition Subdivision
Listing and Financial Details
- Legal Lot and Block 51 / 3
- Assessor Parcel Number 07091885
Map
Home Values in the Area
Average Home Value in this Area
Tax History
| Year | Tax Paid | Tax Assessment Tax Assessment Total Assessment is a certain percentage of the fair market value that is determined by local assessors to be the total taxable value of land and additions on the property. | Land | Improvement |
|---|---|---|---|---|
| 2024 | $2,902 | $304,200 | $60,000 | $244,200 |
| 2023 | $5,873 | $306,131 | $40,000 | $266,131 |
| 2022 | $5,990 | $270,709 | $40,000 | $230,709 |
| 2021 | $5,500 | $215,984 | $40,000 | $175,984 |
| 2020 | $5,049 | $207,815 | $40,000 | $167,815 |
| 2019 | $4,663 | $200,566 | $40,000 | $160,566 |
| 2018 | $3,854 | $162,648 | $35,000 | $127,648 |
| 2017 | $3,962 | $172,172 | $26,000 | $146,172 |
| 2016 | $3,602 | $140,868 | $26,000 | $114,868 |
| 2015 | $3,289 | $122,200 | $26,000 | $96,200 |
| 2014 | $3,289 | $122,200 | $26,000 | $96,200 |
Property History
| Date | Event | Price | Change | Sq Ft Price |
|---|---|---|---|---|
| 05/29/2025 05/29/25 | For Sale | $299,000 | +23.0% | $165 / Sq Ft |
| 12/15/2020 12/15/20 | Sold | -- | -- | -- |
| 11/18/2020 11/18/20 | Pending | -- | -- | -- |
| 11/07/2020 11/07/20 | For Sale | $243,000 | -- | $134 / Sq Ft |
Purchase History
| Date | Type | Sale Price | Title Company |
|---|---|---|---|
| Vendors Lien | -- | Alamo Title Company | |
| Deed | -- | -- | |
| Vendors Lien | -- | None Available | |
| Vendors Lien | -- | Fnt | |
| Vendors Lien | -- | Hexter Fair Title Co | |
| Warranty Deed | -- | Hexter Fair Land Title |
Mortgage History
| Date | Status | Loan Amount | Loan Type |
|---|---|---|---|
| Open | $80,000 | Credit Line Revolving | |
| Open | $135,000 | New Conventional | |
| Previous Owner | $41,847 | No Value Available | |
| Previous Owner | -- | No Value Available | |
| Previous Owner | $147,184 | FHA | |
| Previous Owner | $121,000 | New Conventional | |
| Previous Owner | $127,500 | Purchase Money Mortgage | |
| Previous Owner | $110,929 | FHA | |
| Previous Owner | $105,730 | No Value Available | |
| Previous Owner | $35,000,000 | Construction |
Similar Homes in the area
Source: North Texas Real Estate Information Systems (NTREIS)
MLS Number: 20949627
APN: 07091885
- 713 Bridle Trail
- 725 Seabourne Dr
- 809 Fox Run Trail
- 813 Bridle Trail
- 616 Fox Run Trail
- 617 Crystal Brook Dr
- 932 Gray Wash Dr
- 905 John Kennedy Dr
- 717 Gray Wash Dr
- 568 Willowview Dr
- 516 Scarlet Trail
- 733 Ravenwood Dr
- 704 Ravenwood Dr
- 8213 Smokey Creek Pass
- 932 Robbins Way
- 628 Normandy Ln
- 8308 Smokey Creek Pass
- 340 Prince John Dr
- 516 Hazelnut Ct
- 8317 Smokey Creek Pass
