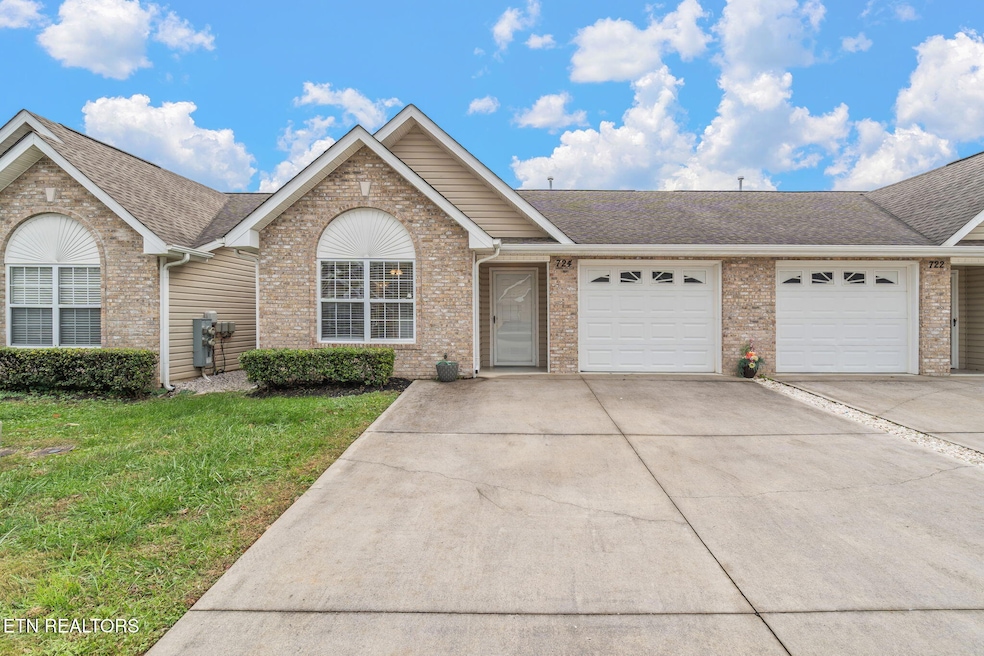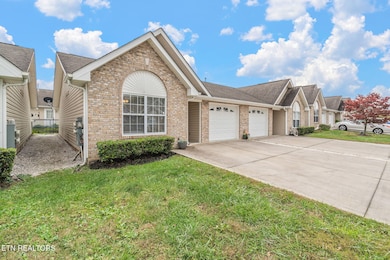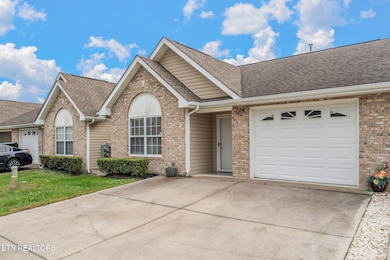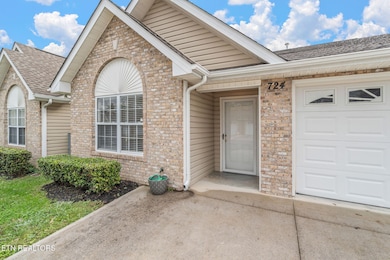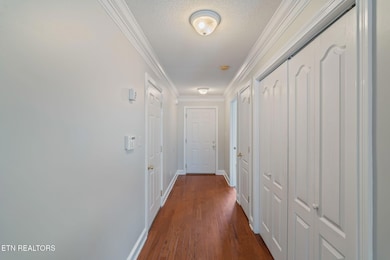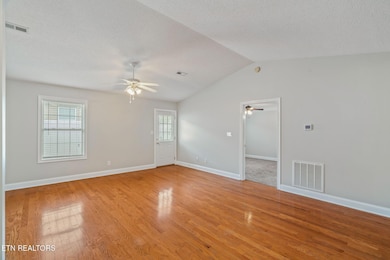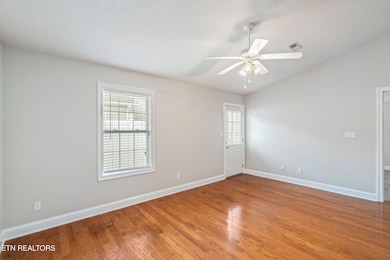724 Graham Way Unit 121 Knoxville, TN 37912
Uptown Knoxville NeighborhoodEstimated payment $1,453/month
Highlights
- Landscaped Professionally
- Cathedral Ceiling
- Main Floor Primary Bedroom
- Traditional Architecture
- Wood Flooring
- End Unit
About This Home
Move right into this beautifully updated, single-level condo! Freshly painted and filled with natural light, this home offers effortless comfort and convenience. The open layout features vaulted ceilings and gleaming hardwood floors that flow seamlessly through the great room and kitchen. The fully equipped kitchen showcases oak cabinetry and stainless steel appliances. The spacious master bedroom suite includes a walk-in closet, ceiling fan, and tiled walk-in shower, while the second bedroom enjoys its own private full bath—ideal for guests or a home office. Step outside to a fenced back patio, perfect for relaxing or entertaining in privacy. Additional highlights include a one-car garage, gas HVAC, and gas water heater. Refrigerator and washer/dryer remain, making your move truly turnkey!
Home Details
Home Type
- Single Family
Est. Annual Taxes
- $1,306
Year Built
- Built in 2005
Lot Details
- Vinyl Fence
- Landscaped Professionally
- Level Lot
HOA Fees
- $80 Monthly HOA Fees
Parking
- 1 Car Garage
Home Design
- Traditional Architecture
- Brick Exterior Construction
- Slab Foundation
- Vinyl Siding
Interior Spaces
- 1,026 Sq Ft Home
- Cathedral Ceiling
- Vinyl Clad Windows
- Great Room
- Breakfast Room
- Storage
- Fire and Smoke Detector
Kitchen
- Eat-In Kitchen
- Range
- Microwave
- Dishwasher
- Disposal
Flooring
- Wood
- Carpet
- Tile
Bedrooms and Bathrooms
- 2 Bedrooms
- Primary Bedroom on Main
- Walk-In Closet
- 2 Full Bathrooms
- Walk-in Shower
Laundry
- Laundry Room
- Dryer
- Washer
Outdoor Features
- Patio
Schools
- Inskip Elementary School
- Gresham Middle School
- Central High School
Utilities
- Central Heating and Cooling System
- Internet Available
- Cable TV Available
Community Details
- Association fees include association insurance, building exterior, grounds maintenance, trash
- Raleigh Court Subdivision
- Mandatory home owners association
Listing and Financial Details
- Assessor Parcel Number 069HB03335A
Map
Home Values in the Area
Average Home Value in this Area
Tax History
| Year | Tax Paid | Tax Assessment Tax Assessment Total Assessment is a certain percentage of the fair market value that is determined by local assessors to be the total taxable value of land and additions on the property. | Land | Improvement |
|---|---|---|---|---|
| 2025 | $547 | $35,200 | $0 | $0 |
| 2024 | $759 | $35,200 | $0 | $0 |
| 2023 | $1,306 | $35,200 | $0 | $0 |
| 2022 | $1,306 | $35,200 | $0 | $0 |
| 2021 | $1,025 | $22,375 | $0 | $0 |
| 2020 | $1,025 | $22,375 | $0 | $0 |
| 2019 | $1,025 | $22,375 | $0 | $0 |
| 2018 | $1,025 | $22,375 | $0 | $0 |
| 2017 | $1,025 | $22,375 | $0 | $0 |
| 2016 | $1,092 | $0 | $0 | $0 |
| 2015 | $1,092 | $0 | $0 | $0 |
| 2014 | $1,092 | $0 | $0 | $0 |
Property History
| Date | Event | Price | List to Sale | Price per Sq Ft | Prior Sale |
|---|---|---|---|---|---|
| 11/06/2025 11/06/25 | Pending | -- | -- | -- | |
| 10/31/2025 10/31/25 | For Sale | $239,900 | +114.2% | $234 / Sq Ft | |
| 08/12/2019 08/12/19 | Off Market | $112,001 | -- | -- | |
| 05/14/2018 05/14/18 | Sold | $112,001 | +2.8% | $109 / Sq Ft | View Prior Sale |
| 04/17/2018 04/17/18 | Pending | -- | -- | -- | |
| 04/16/2018 04/16/18 | For Sale | $109,000 | +54.6% | $106 / Sq Ft | |
| 05/19/2016 05/19/16 | Sold | $70,500 | -- | $69 / Sq Ft | View Prior Sale |
Purchase History
| Date | Type | Sale Price | Title Company |
|---|---|---|---|
| Warranty Deed | $112,001 | None Available | |
| Deed | $70,500 | Smoky Mountain Title | |
| Trustee Deed | $49,515 | None Available | |
| Warranty Deed | $94,950 | Abstract Title |
Mortgage History
| Date | Status | Loan Amount | Loan Type |
|---|---|---|---|
| Previous Owner | $56,400 | Future Advance Clause Open End Mortgage | |
| Previous Owner | $71,212 | Fannie Mae Freddie Mac |
Source: East Tennessee REALTORS® MLS
MLS Number: 1320415
APN: 069HB-03305A
- 747 High Point Way Unit 22
- 4901 Coy Way
- 809 Highland Dr
- 810 Highland Dr Unit 1403
- 812 Blue Spruce Way Unit 5
- 509 Cedar Ln
- 908 Micro Way Unit 9
- 805 Cedar Ln Unit C10
- 937 Micro Way
- 715 Cedar Ln Unit 118
- 715 Cedar Ln Unit 129
- 209 S Laurel Cir
- 951 Micro Way Unit 21
- 207 N Laurel Cir
- 503 Mitchell Dr
- 4613 Upchurch Rd
- 1021 Fair Dr
- 4709 Scepter Way Unit 63
- 1044 W Parkway Ave
- 4707 Scepter Way Unit 64
