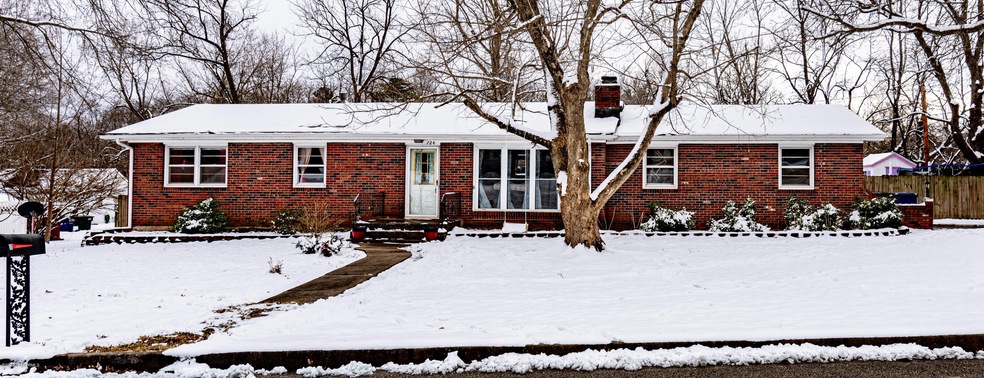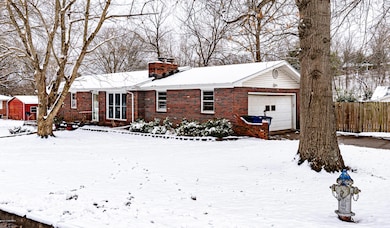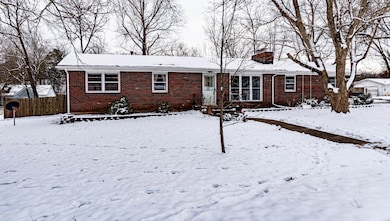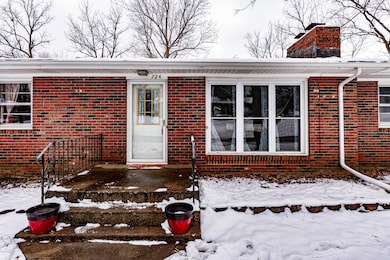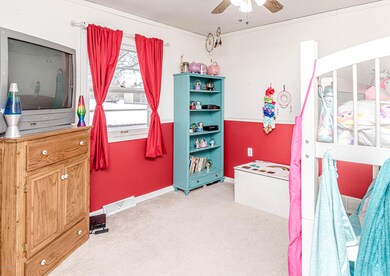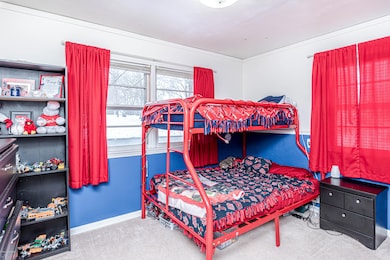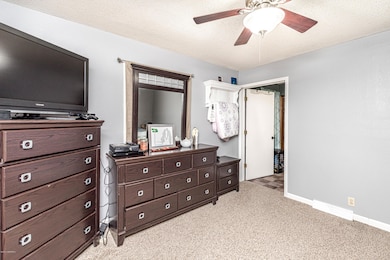
724 Hollyhock Dr Fulton, MO 65251
Estimated Value: $197,000 - $257,000
Highlights
- Primary Bedroom Suite
- Sun or Florida Room
- Living Room
- Ranch Style House
- Fireplace
- Laundry Room
About This Home
As of March 2020Traditional brick ranch home with 3 bedrooms, 3 baths and partially finished basement on large corner lot would make a great rental or starter home! Updated HVAC, Roof, new bathrooms on main level in 2015, refrigerator and dishwasher replaced in 2019. Full Basement is ready for someone to remodel for extra living space! Private back yard is fenced, offers raised garden beds, playhouse and lots of room to enjoy the warm weather that is coming soon! Let's get you moved!
Last Agent to Sell the Property
Abbott & Co. Realty License #2004035846 Listed on: 01/25/2021
Home Details
Home Type
- Single Family
Est. Annual Taxes
- $1,623
Year Built
- 1968
Lot Details
- 0.38 Acre Lot
- Lot Dimensions are 140x118
Parking
- 2 Car Garage
Home Design
- Ranch Style House
- Brick Exterior Construction
- Vinyl Siding
Interior Spaces
- 1,936 Sq Ft Home
- Fireplace
- Living Room
- Dining Room
- Sun or Florida Room
- Basement Fills Entire Space Under The House
Kitchen
- Stove
- Dishwasher
Bedrooms and Bathrooms
- 3 Bedrooms
- Primary Bedroom Suite
- Bathroom on Main Level
- Primary bathroom on main floor
Laundry
- Laundry Room
- Laundry on main level
Schools
- Fulton Elementary And Middle School
- Fulton High School
Utilities
- Central Air
- Heating Available
- Water Filtration System
- Water Softener is Owned
Listing and Financial Details
- Home warranty included in the sale of the property
- Assessor Parcel Number 1304017020011006000
Ownership History
Purchase Details
Purchase Details
Home Financials for this Owner
Home Financials are based on the most recent Mortgage that was taken out on this home.Purchase Details
Home Financials for this Owner
Home Financials are based on the most recent Mortgage that was taken out on this home.Similar Homes in Fulton, MO
Home Values in the Area
Average Home Value in this Area
Purchase History
| Date | Buyer | Sale Price | Title Company |
|---|---|---|---|
| Fulton 724 Hollyhock Drive Llc | -- | New Title Company Name | |
| Studer Zachary N | -- | None Available | |
| Studer Zachary L | -- | None Available |
Mortgage History
| Date | Status | Borrower | Loan Amount |
|---|---|---|---|
| Previous Owner | Studer Zachary N | $101,783 | |
| Previous Owner | Studer Zachary L | $104,760 | |
| Previous Owner | Clark Petee | $98,290 |
Property History
| Date | Event | Price | Change | Sq Ft Price |
|---|---|---|---|---|
| 03/06/2020 03/06/20 | Sold | -- | -- | -- |
Tax History Compared to Growth
Tax History
| Year | Tax Paid | Tax Assessment Tax Assessment Total Assessment is a certain percentage of the fair market value that is determined by local assessors to be the total taxable value of land and additions on the property. | Land | Improvement |
|---|---|---|---|---|
| 2024 | $1,717 | $27,756 | $0 | $0 |
| 2023 | $1,717 | $27,281 | $0 | $0 |
| 2022 | $1,679 | $27,281 | $3,392 | $23,889 |
| 2021 | $1,677 | $27,281 | $3,392 | $23,889 |
| 2020 | $1,701 | $27,281 | $3,392 | $23,889 |
| 2019 | $1,623 | $26,918 | $3,392 | $23,526 |
| 2018 | $1,679 | $26,918 | $3,392 | $23,526 |
| 2017 | $1,493 | $26,918 | $3,392 | $23,526 |
| 2016 | $1,003 | $17,330 | $0 | $0 |
| 2015 | $981 | $17,330 | $0 | $0 |
| 2014 | -- | $17,330 | $0 | $0 |
Agents Affiliated with this Home
-
Sherry Abbott

Seller's Agent in 2021
Sherry Abbott
Abbott & Co. Realty
(573) 416-6607
199 Total Sales
Map
Source: Jefferson City Area Board of REALTORS®
MLS Number: 10057508
APN: 13-04.0-17.0-20-011-006.000
- 724 Hollyhock Dr
- 715 W 7th St
- 720 Hollyhock Dr
- 723 Hollyhock Dr
- 801 W 7th St
- 707 Parkview Ave
- 721 Hollyhock Dr
- 803 W 7th St
- 707 W 7th St
- 718 Hollyhock Dr
- 719 Hollyhock Dr
- 705 W 7th St
- 0 Westover Ave Unit 13037691
- 0 Westover Ave Unit 10043859
- 0 Westover Ave Unit 10041105
- 807 W 7th St
- 802 Westover Ave
- 716 Hollyhock Dr
- 703 W 7th St
- 713 W 7th St
