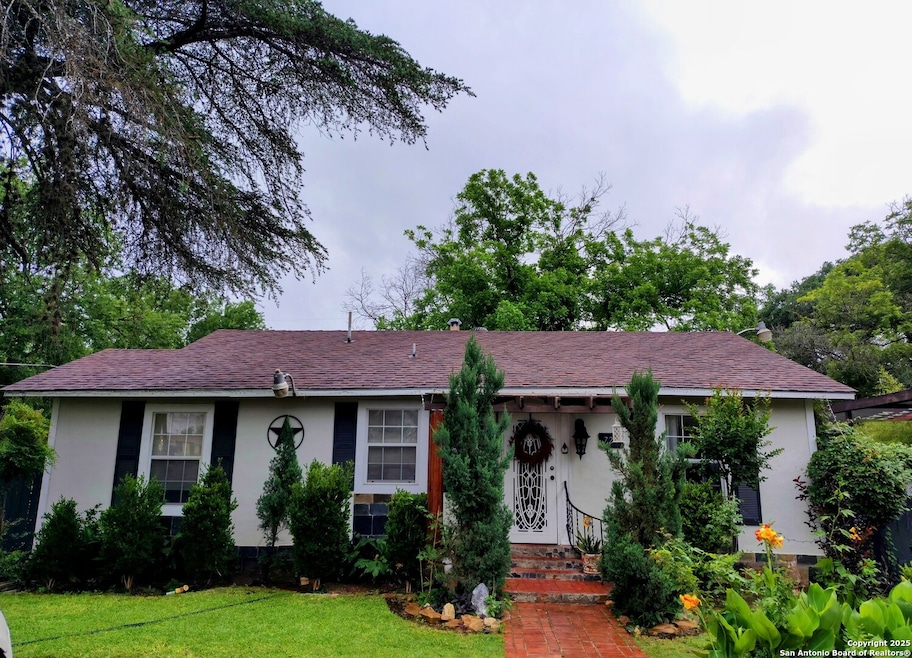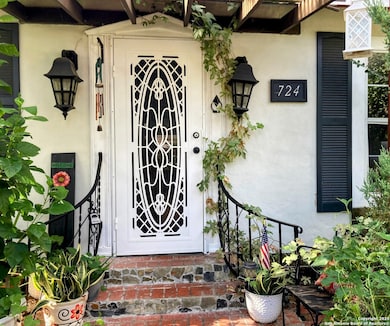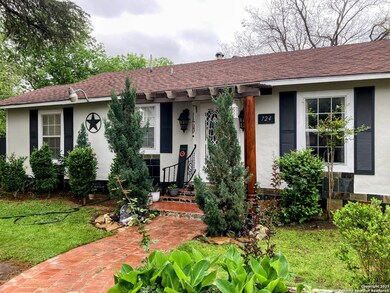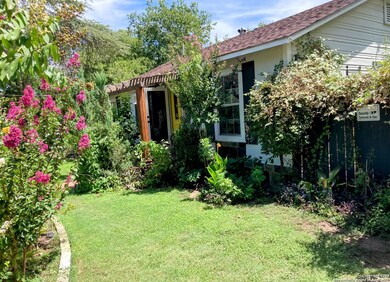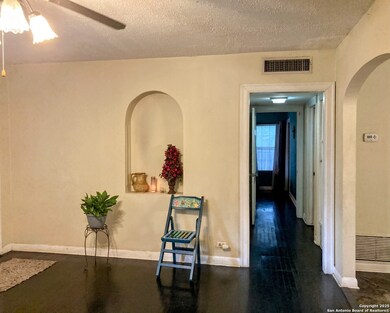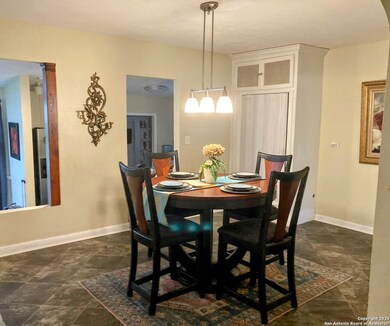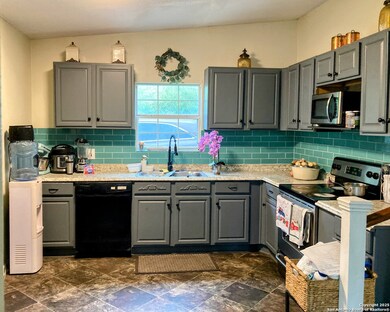
724 Holmgreen Rd San Antonio, TX 78220
East Side NeighborhoodEstimated payment $1,676/month
Highlights
- 0.42 Acre Lot
- Wood Flooring
- Detached Garage
- Mature Trees
- 1 Fireplace
- Oversized Parking
About This Home
Adorable, bright, bungalow-style home with landscaped front courtyard & circular drive. A newer roof, solid one-year-old concrete pier foundation, charming solarium family room & cozy fireplace. The third bedroom can be used as a study. This home will wow you with its open spaces and storage areas. The seller converted all fixtures to electric. Gas is available (the valve is shut off). The buyer may be able to convert back if they want to. Outside, a shed is stubbed out for water, but no electricity. Peaceful, well-taken care of, shaded backyard. Come view this property today!
Listing Agent
Brenda Scott
Century 21 Scott Myers, REALTORS Listed on: 05/06/2025
Home Details
Home Type
- Single Family
Est. Annual Taxes
- $3,822
Year Built
- Built in 1941
Lot Details
- 0.42 Acre Lot
- Chain Link Fence
- Mature Trees
Home Design
- Composition Roof
- Stucco
Interior Spaces
- 1,584 Sq Ft Home
- Property has 1 Level
- Ceiling Fan
- 1 Fireplace
- Window Treatments
- Combination Dining and Living Room
- Fire and Smoke Detector
- Washer Hookup
Kitchen
- Stove
- <<microwave>>
- Dishwasher
- Disposal
Flooring
- Wood
- Linoleum
Bedrooms and Bathrooms
- 3 Bedrooms
- Walk-In Closet
- 2 Full Bathrooms
Parking
- Detached Garage
- Oversized Parking
Outdoor Features
- Tile Patio or Porch
- Outdoor Storage
Schools
- Hirsch Elementary School
- Davis Middle School
- Sam Houston High School
Utilities
- Central Heating and Cooling System
- Electric Water Heater
Community Details
- Built by Custom
- Rice Road Subdivision
Listing and Financial Details
- Legal Lot and Block 6 / N
- Assessor Parcel Number 107400000060
- Seller Concessions Offered
Map
Home Values in the Area
Average Home Value in this Area
Tax History
| Year | Tax Paid | Tax Assessment Tax Assessment Total Assessment is a certain percentage of the fair market value that is determined by local assessors to be the total taxable value of land and additions on the property. | Land | Improvement |
|---|---|---|---|---|
| 2023 | $2,123 | $137,678 | $72,710 | $98,360 |
| 2022 | $3,391 | $125,162 | $57,790 | $88,890 |
| 2021 | $3,179 | $113,784 | $34,620 | $82,510 |
| 2020 | $2,932 | $103,440 | $25,850 | $77,590 |
| 2019 | $2,725 | $95,100 | $25,980 | $69,120 |
| 2018 | $2,510 | $88,450 | $21,180 | $67,270 |
| 2017 | $2,098 | $74,320 | $16,950 | $57,370 |
| 2016 | $1,780 | $63,080 | $16,950 | $46,130 |
| 2015 | $1,471 | $47,460 | $10,850 | $36,610 |
| 2014 | $1,471 | $62,100 | $0 | $0 |
Property History
| Date | Event | Price | Change | Sq Ft Price |
|---|---|---|---|---|
| 05/06/2025 05/06/25 | For Sale | $245,000 | -- | $155 / Sq Ft |
Purchase History
| Date | Type | Sale Price | Title Company |
|---|---|---|---|
| Vendors Lien | -- | Stc | |
| Warranty Deed | -- | Stc | |
| Deed In Lieu Of Foreclosure | $60,000 | Stc | |
| Vendors Lien | -- | None Available | |
| Warranty Deed | -- | None Available | |
| Vendors Lien | -- | -- | |
| Warranty Deed | -- | -- | |
| Warranty Deed | -- | -- |
Mortgage History
| Date | Status | Loan Amount | Loan Type |
|---|---|---|---|
| Open | $32,000 | Seller Take Back | |
| Previous Owner | $60,000 | Seller Take Back | |
| Previous Owner | $30,000 | Seller Take Back |
Similar Homes in San Antonio, TX
Source: San Antonio Board of REALTORS®
MLS Number: 1864201
APN: 10740-000-0060
- 1521 S Ww White Rd
- 4611 Creekmoor Dr
- 4623 Bernadine Dr
- 4631 Bernadine Dr
- 206 Roesler Rd
- 1906 Odessa Dr
- 4811 Hershey Dr
- 4110 N Hein Rd
- 4542 Lord Rd
- 257 Glenoak Dr
- 4906 Bernadine Dr
- 5007 Bernadine Dr
- LOTS 1- 22 Cresthill Rd
- 4706 Debbie Dr
- 234 Charcliff Dr
- 4730 Lavender Ln
- 255 Charcliff Dr
- 5027 Creekmoor Dr
- 5039 Bayhead Dr
- 5034 Creekmoor Dr
- 1311 W Hein Rd Unit 13
- 1206 W Hein Rd Unit 101
- 2106 Odessa Dr
- 4835 Lord Rd
- 971 F St
- 571 Morningview Dr
- 4707 Dagmar Dr
- 550 Lincolnshire Dr
- 707 SE Loop 410
- 314 Lynhaven Dr
- 1618 Brice St
- 527 Indian Blossom
- 443 Bundy St
- 4842 John Victor Dr
- 4611 E Houston St
- 2729 Christian Dr
- 141 Julia Helen Dr
- 231 Noblewood Dr
- 310 Bundy St
- 163 Day Rd
