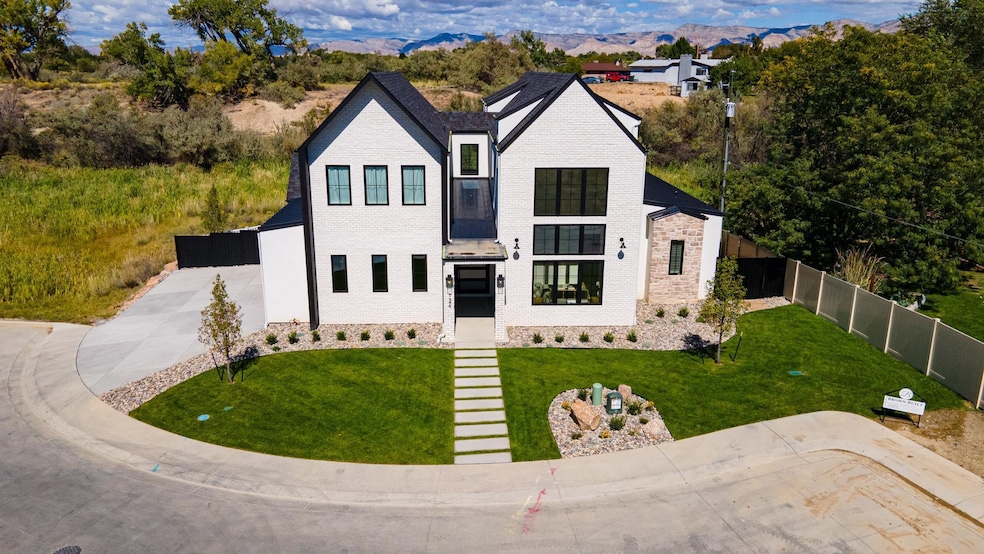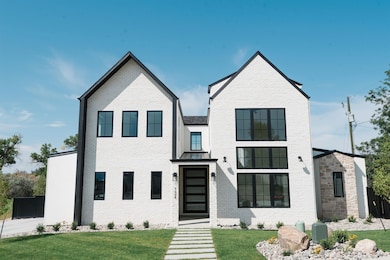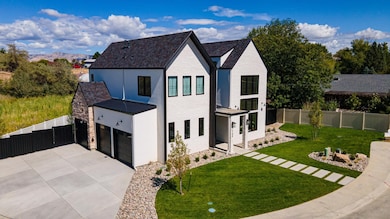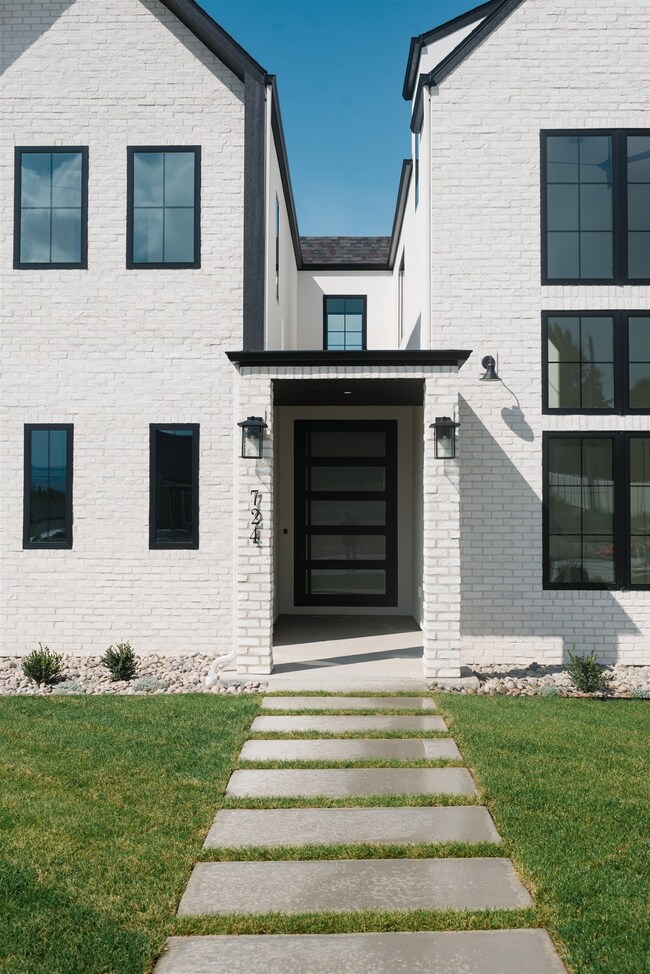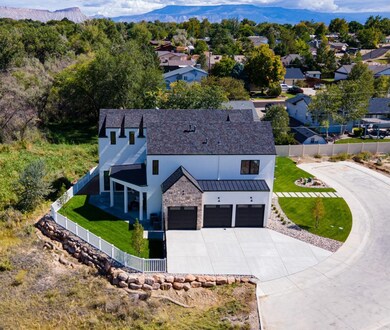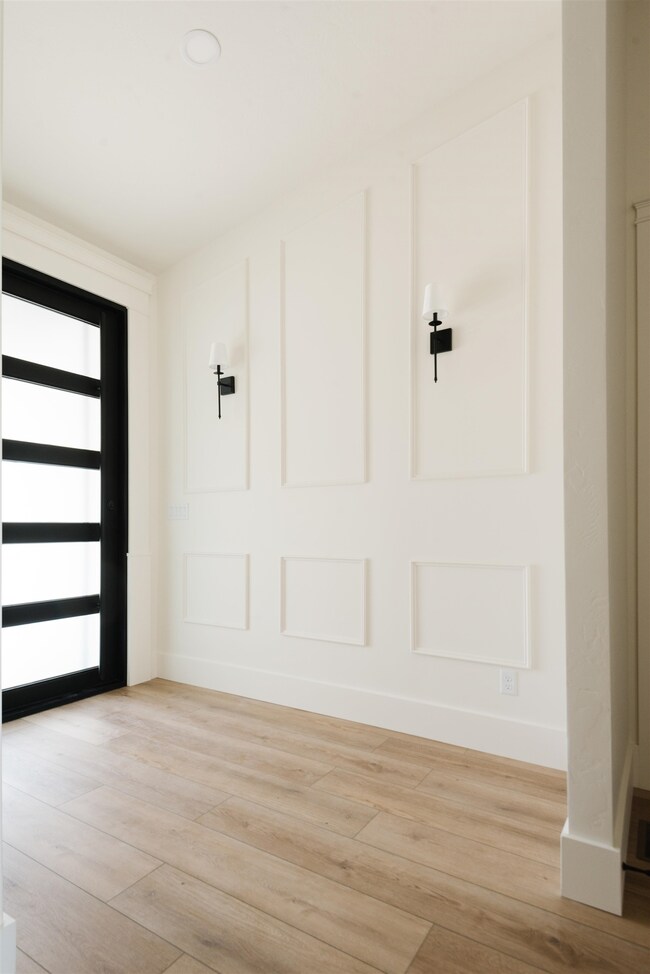
724 Ivory Glade Ct Grand Junction, CO 81506
North Grand Junction NeighborhoodEstimated payment $6,964/month
Highlights
- Living Room with Fireplace
- Main Floor Primary Bedroom
- Den
- Vaulted Ceiling
- Outdoor Kitchen
- Covered Patio or Porch
About This Home
This nearly-new, stunning Brown Built custom home perfectly blends luxurious European modern living with exceptional craftsmanship. Designed with both style and functionality in mind, the home features four bedrooms plus an office and two spacious living areas. Highlights include a sleek 54-inch linear gas fireplace, premium custom cabinetry throughout the kitchen, bathrooms & office, elegant brass fixtures, intricate trim moulding, and soaring ceilings with large windows outfitted with custom automatic shades for optimal light control. The chef’s kitchen is a true masterpiece showcasing exquisite Taj Mahal quartzite countertops alongside top-of-the-line Monogram luxury paneled appliances, including a 36” built-in refrigerator, a 48” dual-fuel range oven, a pot filler and on-demand hot water and filtered water faucets. The primary suite is a peaceful retreat, complete with a spa-like bathroom with free standing tub, elegantly tiled shower, and custom closet with built-ins. Upstairs you’ll find a spacious second living area, a generously-sized office, and second primary suite that boasts breathtaking views. The home is equipped with a premium Sonos & Marantz surround sound and zone audio system fully operable via smartphone. The private backyard is a sanctuary for both relaxation and entertaining, featuring a built-in kitchen area with grill & griddle and low-maintenance landscaping perfect for a lock and leave lifestyle. Brown Built Homes spared no expense, incorporating luxurious and long-lasting upgrades such as R-24 insulation, R-11 interior walls, a 40 year architectural shingle roof, stunning black Anderson windows, a custom iron pivot front door, & epoxy-coated garage flooring. Additionally, all garage door openers, thermostats, appliances, and surround sound are Wifi enabled for smart home convenience. This home is the epitome of luxury, blending state-of-the-art features with timeless elegance!
Home Details
Home Type
- Single Family
Est. Annual Taxes
- $2,401
Year Built
- Built in 2024
Lot Details
- 8,712 Sq Ft Lot
- Cul-De-Sac
- Property is Fully Fenced
- Vinyl Fence
- Landscaped
- Sprinkler System
- Property is zoned RL-4
HOA Fees
- $21 Monthly HOA Fees
Home Design
- Brick Exterior Construction
- Wood Frame Construction
- Asphalt Roof
- Metal Roof
- Cultured Stone Exterior
- Stucco Exterior
Interior Spaces
- 2-Story Property
- Wet Bar
- Sound System
- Vaulted Ceiling
- Ceiling Fan
- Gas Log Fireplace
- Window Treatments
- Family Room on Second Floor
- Living Room with Fireplace
- Dining Room
- Den
- Crawl Space
Kitchen
- Eat-In Kitchen
- Gas Oven or Range
- Range Hood
- Microwave
- Dishwasher
- Disposal
Flooring
- Tile
- Luxury Vinyl Plank Tile
Bedrooms and Bathrooms
- 4 Bedrooms
- Primary Bedroom on Main
- Walk-In Closet
- 4 Bathrooms
- Garden Bath
Laundry
- Laundry Room
- Laundry on main level
- Dryer
- Washer
Parking
- 3 Car Attached Garage
- Garage Door Opener
Outdoor Features
- Covered Patio or Porch
- Outdoor Kitchen
Schools
- Tope Elementary School
- West Middle School
- Grand Junction High School
Utilities
- Refrigerated Cooling System
- Forced Air Heating System
- Programmable Thermostat
- Hot Water Circulator
Community Details
- Ivory Ridge Subdivision
Listing and Financial Details
- Assessor Parcel Number 2701-353-81-007
Map
Home Values in the Area
Average Home Value in this Area
Tax History
| Year | Tax Paid | Tax Assessment Tax Assessment Total Assessment is a certain percentage of the fair market value that is determined by local assessors to be the total taxable value of land and additions on the property. | Land | Improvement |
|---|---|---|---|---|
| 2024 | -- | $34,620 | $34,620 | -- |
| 2023 | -- | $2,590 | $2,590 | -- |
Property History
| Date | Event | Price | Change | Sq Ft Price |
|---|---|---|---|---|
| 07/26/2025 07/26/25 | Price Changed | $1,240,000 | -0.8% | $418 / Sq Ft |
| 06/12/2025 06/12/25 | Price Changed | $1,250,000 | -3.1% | $421 / Sq Ft |
| 02/05/2025 02/05/25 | For Sale | $1,290,000 | +828.1% | $434 / Sq Ft |
| 04/07/2023 04/07/23 | Sold | $139,000 | -3.5% | -- |
| 10/25/2022 10/25/22 | Pending | -- | -- | -- |
| 10/25/2022 10/25/22 | For Sale | $144,000 | -- | -- |
Purchase History
| Date | Type | Sale Price | Title Company |
|---|---|---|---|
| Special Warranty Deed | $1,225,696 | None Listed On Document | |
| Special Warranty Deed | $274,000 | None Listed On Document |
Mortgage History
| Date | Status | Loan Amount | Loan Type |
|---|---|---|---|
| Open | $1,149,500 | New Conventional | |
| Closed | $272,750 | Construction | |
| Previous Owner | $740,000 | Construction |
Similar Homes in Grand Junction, CO
Source: Grand Junction Area REALTOR® Association
MLS Number: 20250465
APN: R104941
- 718 Ivory Glade Ct
- 716 Ivory Glade Ct
- 714 Ivory Glade Ct
- 3969 S Piazza Ln
- 2412 Applewood Cir
- 708 Niblic Dr
- 3715 Elderberry Cir
- 3658 Ridge Dr
- 2459 Applewood Place
- 2271 Fernwood Ct
- 3815 Beechwood St
- 719 Niblic Dr
- 717 Bunker Dr
- 681 28 Rd Unit 5
- 3759 N 15th Ct
- 690 27 1 2 Rd
- 1459 Racquet Way
- 2770 Nine Iron Dr
- 690 Claymore Ct
- 681 Tweed Ct
- 3146 Lakeside Dr Unit 304
- 2675 Springside Ct
- 2721 Patterson Rd Unit 603
- 777 Horizon Dr
- 2677 Cambridge Dr
- 636 Horizon Dr Unit 303
- 636 Horizon Dr Unit 303
- 2260 N 13th St Unit 9
- 2260 N 13th St Unit 4
- 783 N Sedona Ct
- 1755 N 18th St Unit B
- 2233 Hall Ave Unit A - 1
- 2869 Sophia Way
- 1505 N 20th St Unit B-1
- 2015 Elm Ave
- 2664 Bahamas Way
- 1225 N 23rd St Unit 105
- 550 Hall Ave Unit B
- 2948 Trinity Peaks Way
- 540 29 Rd Unit 4
