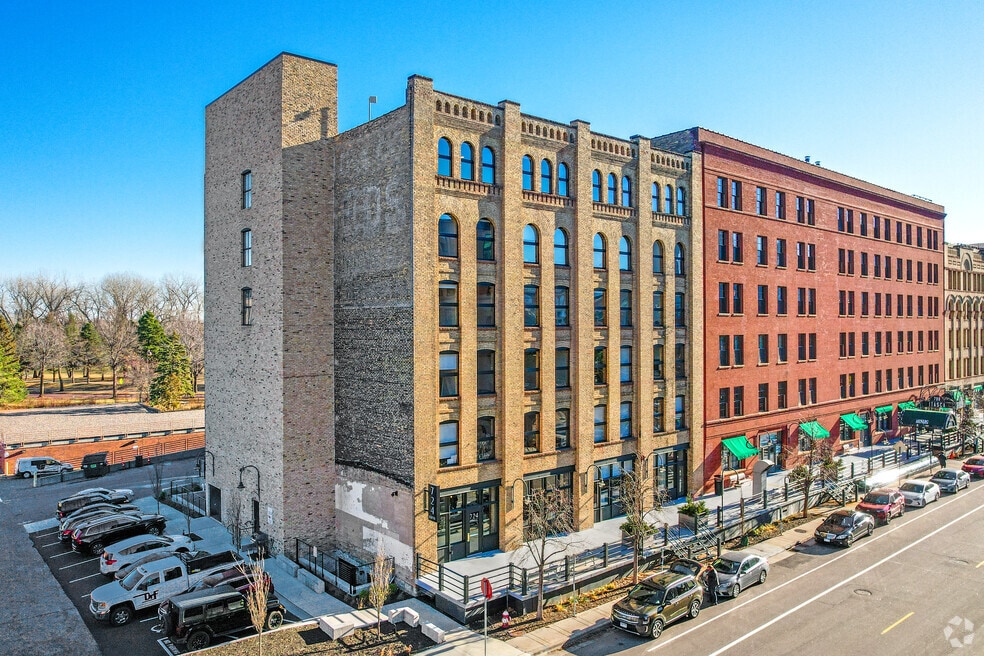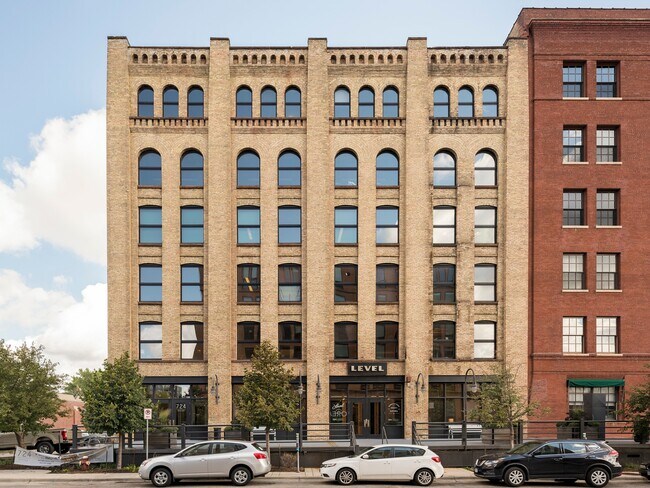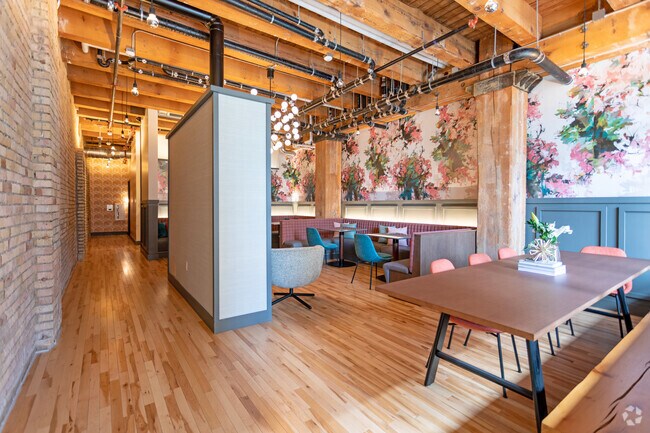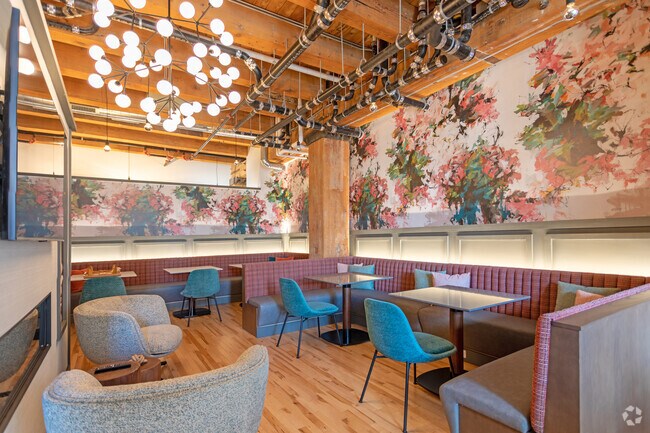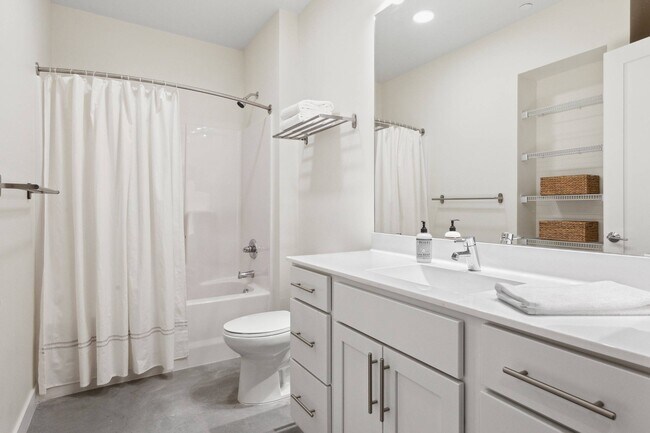About 724 Lofts
Steps from the National Mississippi River Park, 724 Lofts is part of the Minneapolis Warehouse District and listed on the National Historic Register. Built in 1892 and most recently renovated in 2022, this stunning, 49-unit building harmoniously blends its North Loop industrial past with sleek, modern amenities, lending character, natural light and comfort to every square foot.

Pricing and Floor Plans
The total monthly price shown includes only the required fees. Additional fees may still apply to your rent. Use the rental calculator to estimate all potential associated costs.
2 Bedrooms
F
$2,365-$2,460 total monthly price
2 Beds, 1 Bath, 825 Sq Ft
$500 deposit
https://imagescdn.homes.com/i2/261-z0mNKJuqf6r4NBP7HTRMJIUiUcS0LG0C9u534o4/116/724-lofts-minneapolis-mn.jpg?t=p&p=1
| Unit | Price | Sq Ft | Availability |
|---|---|---|---|
| 106 | $2,115 | 825 | Now |
| 507 | $2,199 | 825 | Mar 1 |
| 206 | $2,210 | 825 | May 1 |
Fees and Policies
The fees below are based on community-supplied data and may exclude additional fees and utilities. Use the Rent Estimate Calculator to determine your monthly and one-time costs based on your requirements.
Utilities And Essentials
One-Time Basics
Due at Application Due at Move InParking
Pets
Property Fee Disclaimer: Standard Security Deposit subject to change based on screening results; total security deposit(s) will not exceed any legal maximum. Resident may be responsible for maintaining insurance pursuant to the Lease. Some fees may not apply to apartment homes subject to an affordable program. Resident is responsible for damages that exceed ordinary wear and tear. Some items may be taxed under applicable law. This form does not modify the lease. Additional fees may apply in specific situations as detailed in the application and/or lease agreement, which can be requested prior to the application process. All fees are subject to the terms of the application and/or lease. Residents may be responsible for activating and maintaining utility services, including but not limited to electricity, water, gas, and internet, as specified in the lease agreement.
Map
- 716 N 1st St Unit 634
- 702 N 1st St Unit 521
- 606 River St
- 660 N 2nd St Unit 303
- 645 N 1st St Unit 305
- 645 N 1st St Unit 306
- 575 N 1st St Unit 123
- 718 Washington Ave N Unit 503
- 580 N 2nd St Unit 300
- 560 N 2nd St Unit 410
- 700 Washington Ave N Unit 627
- 700 Washington Ave N Unit 507
- 700 Washington Ave N Unit 615
- 618 Washington Ave N Unit 602
- 545 N 1st St Unit 123
- 545 N 1st St Unit 404
- 801 Washington Ave N Unit 308
- 408 N 1st St Unit 305
- 728 3rd St N Unit 501
- 728 3rd St N Unit 705
- 721 N 1st St
- 614 N 1st St
- 730 1/2 N 1st St
- 815 N 2nd St
- 575 N 1st St Unit 301
- 718 Washington Ave N Unit 503
- 625 2nd St
- 718 Washington Ave N Unit 502
- 730-750 N Washington Ave
- 730 N Washington Ave Unit 342
- 700 Washington Ave N Unit 601
- 606 N Washington Ave Unit ID1468093P
- 545 N 1st St Unit 403
- 545 N 1st St Unit 400
- 500 N 2nd St Unit 405
- 528 Washington Ave N
- 728 3rd Station N Unit 207
- 607 N Washington Ave
- 801 N Washington Ave Unit 308
- 728 3rd St N Unit 202
Ask me questions while you tour the home.
