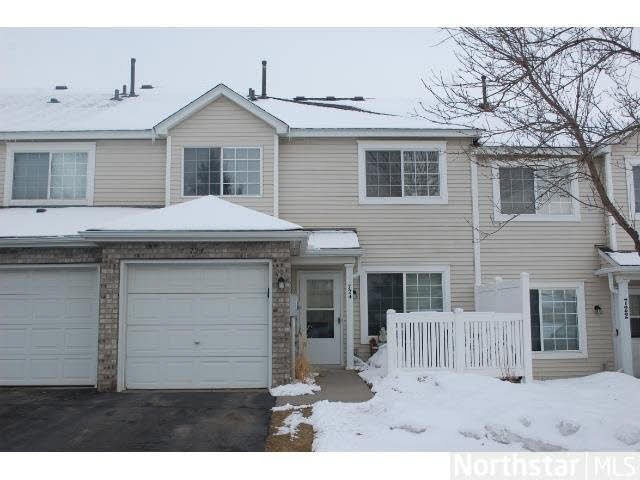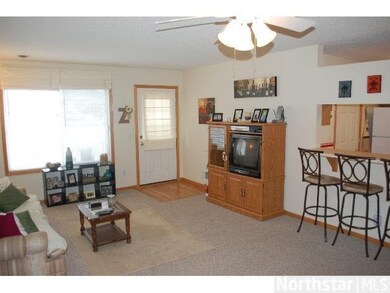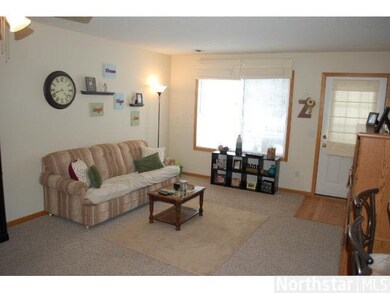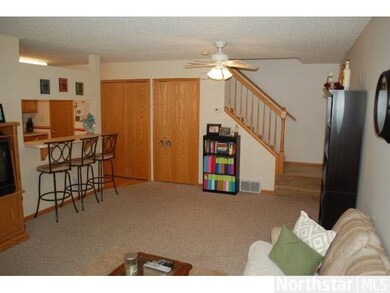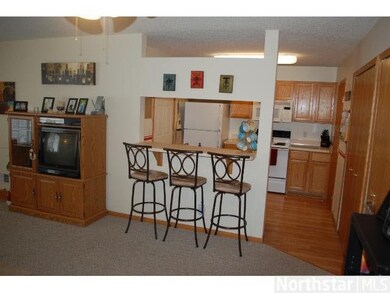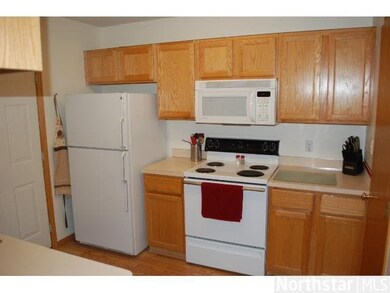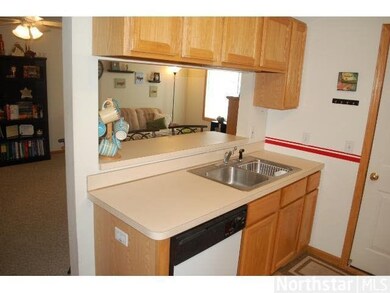
724 Mariner Way Unit 6 Woodbury, MN 55129
Estimated Value: $230,000 - $240,000
Highlights
- Property is near public transit
- Breakfast Area or Nook
- Side by Side Parking
- Stillwater Area High School Rated A-
- 1 Car Attached Garage
- Woodwork
About This Home
As of May 2014This cozy 2 Bed, 2 Bath townhome with 1 car garage has an open main level floor plan, spacious rooms, private patio space, upper level laundry, main floor bath, and much more. Close to shopping, restaurants, hiking trails/parks, golf courses, and I-94.
Last Agent to Sell the Property
Jonathan Lindstrom
RE/MAX Professionals Listed on: 03/19/2014
Last Buyer's Agent
Lori Fazio
Keller Williams Premier Realty
Townhouse Details
Home Type
- Townhome
Est. Annual Taxes
- $1,836
Year Built
- 1995
HOA Fees
- $175 Monthly HOA Fees
Home Design
- Brick Exterior Construction
- Asphalt Shingled Roof
- Vinyl Siding
Interior Spaces
- 1,064 Sq Ft Home
- Woodwork
- Ceiling Fan
- Combination Dining and Living Room
Kitchen
- Breakfast Area or Nook
- Eat-In Kitchen
- Range
- Microwave
- Dishwasher
- Disposal
Bedrooms and Bathrooms
- 2 Bedrooms
- Walk-In Closet
- Bathroom on Main Level
Laundry
- Dryer
- Washer
Parking
- 1 Car Attached Garage
- Side by Side Parking
Additional Features
- Patio
- Few Trees
- Property is near public transit
- Forced Air Heating and Cooling System
Community Details
- Association fees include exterior maintenance, snow removal, trash
Listing and Financial Details
- Assessor Parcel Number 0202821320033
Ownership History
Purchase Details
Home Financials for this Owner
Home Financials are based on the most recent Mortgage that was taken out on this home.Purchase Details
Home Financials for this Owner
Home Financials are based on the most recent Mortgage that was taken out on this home.Purchase Details
Purchase Details
Similar Homes in Woodbury, MN
Home Values in the Area
Average Home Value in this Area
Purchase History
| Date | Buyer | Sale Price | Title Company |
|---|---|---|---|
| Indykiewicz Christine Marie | $115,000 | Fsa Title Services Llc | |
| Zehnder Nicole L | $107,900 | None Available | |
| Eudeikis Alison | $86,900 | -- | |
| Blomquist Timm C | $72,030 | -- |
Mortgage History
| Date | Status | Borrower | Loan Amount |
|---|---|---|---|
| Open | Indykiewicz Christine Marie | $112,917 | |
| Closed | Indykiewicz Christine Marie | $112,917 | |
| Previous Owner | Zehnder Nicole L | $96,224 | |
| Previous Owner | Eudeikis Alison L | $30,000 | |
| Previous Owner | Eudeikis Alison L | $29,913 | |
| Previous Owner | Eudeikis Alison L | $14,500 |
Property History
| Date | Event | Price | Change | Sq Ft Price |
|---|---|---|---|---|
| 05/30/2014 05/30/14 | Sold | $115,000 | -7.9% | $108 / Sq Ft |
| 04/30/2014 04/30/14 | Pending | -- | -- | -- |
| 03/19/2014 03/19/14 | For Sale | $124,900 | +15.6% | $117 / Sq Ft |
| 06/04/2013 06/04/13 | Sold | $108,000 | +3.9% | $102 / Sq Ft |
| 04/13/2013 04/13/13 | Pending | -- | -- | -- |
| 04/05/2013 04/05/13 | For Sale | $103,900 | -- | $98 / Sq Ft |
Tax History Compared to Growth
Tax History
| Year | Tax Paid | Tax Assessment Tax Assessment Total Assessment is a certain percentage of the fair market value that is determined by local assessors to be the total taxable value of land and additions on the property. | Land | Improvement |
|---|---|---|---|---|
| 2023 | $1,836 | $217,200 | $80,000 | $137,200 |
| 2022 | $1,580 | $188,900 | $65,000 | $123,900 |
| 2021 | $1,466 | $167,100 | $57,500 | $109,600 |
| 2020 | $1,384 | $161,800 | $59,000 | $102,800 |
| 2019 | $1,296 | $152,700 | $49,000 | $103,700 |
| 2018 | $1,232 | $136,400 | $42,500 | $93,900 |
| 2017 | $1,148 | $128,400 | $40,000 | $88,400 |
| 2016 | $1,234 | $116,900 | $30,000 | $86,900 |
| 2015 | $1,158 | $90,500 | $19,300 | $71,200 |
| 2013 | -- | $74,700 | $18,300 | $56,400 |
Agents Affiliated with this Home
-
J
Seller's Agent in 2014
Jonathan Lindstrom
RE/MAX
-
L
Buyer's Agent in 2014
Lori Fazio
Keller Williams Premier Realty
-
L
Seller's Agent in 2013
Lucy Nelson
United Realty
-
A
Buyer's Agent in 2013
Angela Palen
Edina Realty, Inc.
Map
Source: REALTOR® Association of Southern Minnesota
MLS Number: 4590620
APN: 02-028-21-32-0033
- 9970 Starlight Dr
- 937 Briar Glen Ln
- 10035 City Walk Dr Unit 202
- 10237 Bleeker St
- 10230 Bleeker St
- 9646 Brookview Ct
- 1052 Bonnieview Cir
- 782 Lake Ridge Dr
- 10447 Kilbirnie Rd
- 827 Moonlight Place
- 10531 Bay View Ln
- 1130 Sunset Bay
- 9599 Brookview Cir
- 10526 Bay View Ln
- 615 Sutherland Dr
- 783 Moonlight Dr
- 10678 Kilbirnie Alcove
- 10344 Fox Run Rd
- 9385 Parkside Dr
- 1197 Lakemoor Place
- 728 Mariner Way
- 722 Mariner Way
- 716 Mariner Way
- 718 Mariner Way Unit 3
- 720 Mariner Way Unit 4
- 724 Mariner Way Unit 6
- 726 Mariner Way Unit 7
- 714 Mariner Way Unit 1
- 686 Mariner Way
- 696 Mariner Way
- 690 Mariner Way
- 684 Mariner Way
- 692 Mariner Way
- 698 Mariner Way
- 694 Mariner Way Unit 15
- 688 Mariner Way
- 739 Markgrafs Lake Dr
- 739 Markgrafs Lake Dr
- 715 Mariner Way
- 707 Mariner Way
