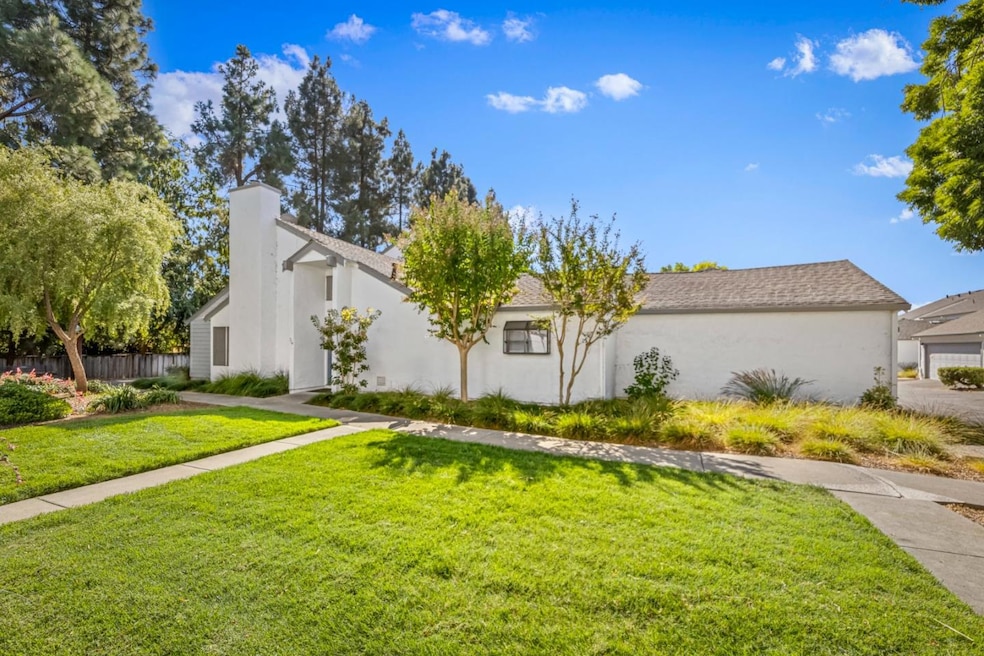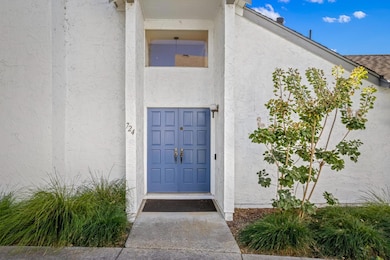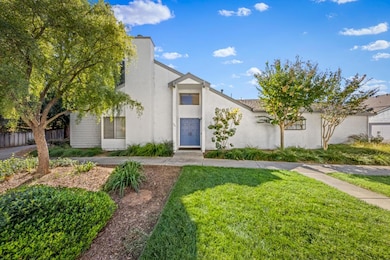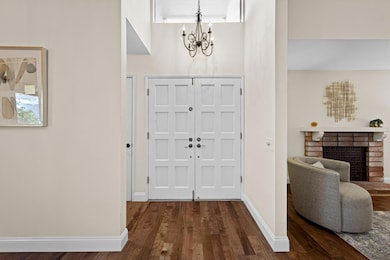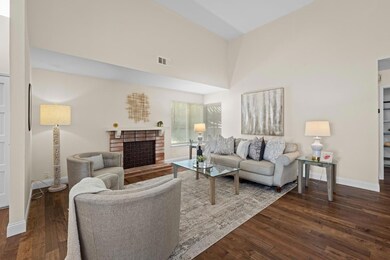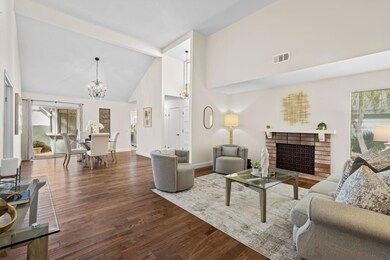
724 Mendocino Way Morgan Hill, CA 95037
Highlights
- Private Pool
- Contemporary Architecture
- Wood Flooring
- Ann Sobrato High School Rated A
- Vaulted Ceiling
- Garden View
About This Home
As of November 2024Welcome to 724 Mendecino Way, a charming 3-bedroom, 2-bathroom home nestled in the desirable Countryside Villas community of Morgan Hill. With 1,539 square feet of living space, this inviting home offers a perfect blend of comfort and convenience. Step inside to find a spacious living area filled with natural light, ideal for relaxing or entertaining. The well-appointed kitchen features modern appliances and ample storage, making meal prep a breeze. The primary suite boasts a generous walk-in closet and an ensuite bath, creating a private retreat. Two additional bedrooms offer flexibility for guests, home office space, or family living. Outside, the low-maintenance backyard provides a peaceful escape with space for outdoor dining or a small garden. Located just minutes from downtown Morgan Hill, this home offers easy access to shopping, dining, parks, and excellent schools. Don't miss the opportunity to make this Countryside Villas gem your own!
Last Agent to Sell the Property
eXp Realty of California Inc License #00928162 Listed on: 10/14/2024

Townhouse Details
Home Type
- Townhome
Est. Annual Taxes
- $8,312
Year Built
- Built in 1979
Lot Details
- 2,914 Sq Ft Lot
- Northeast Facing Home
- Wood Fence
HOA Fees
- $464 Monthly HOA Fees
Parking
- 2 Car Garage
- On-Street Parking
Property Views
- Garden
- Neighborhood
Home Design
- Contemporary Architecture
- Slab Foundation
- Composition Roof
- Shingle Siding
- Stucco
Interior Spaces
- 1,539 Sq Ft Home
- 1-Story Property
- Vaulted Ceiling
- Ceiling Fan
- Wood Burning Fireplace
- Double Pane Windows
- Garden Windows
- Living Room with Fireplace
- Combination Dining and Living Room
Kitchen
- Eat-In Kitchen
- Built-In Oven
- Microwave
- Dishwasher
Flooring
- Wood
- Tile
- Vinyl
Bedrooms and Bathrooms
- 3 Bedrooms
- 2 Full Bathrooms
Laundry
- Laundry Room
- Washer and Dryer
Outdoor Features
- Private Pool
- Balcony
Utilities
- Forced Air Heating and Cooling System
Listing and Financial Details
- Assessor Parcel Number 779-37-009
Community Details
Overview
- Association fees include common area electricity, common area gas, exterior painting, insurance - common area, maintenance - common area, management fee, pool spa or tennis, recreation facility, reserves, roof
- Countrysidevillas Homeowners Association
Recreation
- Community Pool
Ownership History
Purchase Details
Home Financials for this Owner
Home Financials are based on the most recent Mortgage that was taken out on this home.Purchase Details
Home Financials for this Owner
Home Financials are based on the most recent Mortgage that was taken out on this home.Purchase Details
Home Financials for this Owner
Home Financials are based on the most recent Mortgage that was taken out on this home.Purchase Details
Similar Homes in Morgan Hill, CA
Home Values in the Area
Average Home Value in this Area
Purchase History
| Date | Type | Sale Price | Title Company |
|---|---|---|---|
| Grant Deed | $860,000 | Chicago Title Company | |
| Grant Deed | $860,000 | Chicago Title Company | |
| Grant Deed | $540,000 | Old Republic Title Company | |
| Interfamily Deed Transfer | -- | Old Republic Title Company | |
| Interfamily Deed Transfer | -- | Old Republic Title Company | |
| Interfamily Deed Transfer | -- | -- |
Mortgage History
| Date | Status | Loan Amount | Loan Type |
|---|---|---|---|
| Open | $610,000 | New Conventional | |
| Closed | $610,000 | New Conventional | |
| Previous Owner | $378,520 | New Conventional | |
| Previous Owner | $100,000 | Credit Line Revolving | |
| Previous Owner | $54,000 | Credit Line Revolving | |
| Previous Owner | $378,000 | Negative Amortization | |
| Previous Owner | $333,000 | New Conventional | |
| Previous Owner | $112,000 | Unknown | |
| Previous Owner | $115,000 | Unknown | |
| Previous Owner | $119,000 | Unknown | |
| Previous Owner | $152,000 | Credit Line Revolving | |
| Previous Owner | $50,000 | Credit Line Revolving | |
| Previous Owner | $127,000 | Unknown |
Property History
| Date | Event | Price | Change | Sq Ft Price |
|---|---|---|---|---|
| 11/25/2024 11/25/24 | Sold | $860,000 | 0.0% | $559 / Sq Ft |
| 10/26/2024 10/26/24 | Pending | -- | -- | -- |
| 10/14/2024 10/14/24 | For Sale | $859,888 | -- | $559 / Sq Ft |
Tax History Compared to Growth
Tax History
| Year | Tax Paid | Tax Assessment Tax Assessment Total Assessment is a certain percentage of the fair market value that is determined by local assessors to be the total taxable value of land and additions on the property. | Land | Improvement |
|---|---|---|---|---|
| 2024 | $8,312 | $723,469 | $325,559 | $397,910 |
| 2023 | $8,205 | $709,284 | $319,176 | $390,108 |
| 2022 | $8,069 | $695,377 | $312,918 | $382,459 |
| 2021 | $7,656 | $663,000 | $298,300 | $364,700 |
| 2020 | $6,730 | $590,000 | $265,400 | $324,600 |
| 2019 | $7,245 | $606,000 | $272,600 | $333,400 |
| 2018 | $7,363 | $602,000 | $270,800 | $331,200 |
| 2017 | $6,964 | $563,000 | $253,300 | $309,700 |
| 2016 | $6,114 | $517,000 | $232,600 | $284,400 |
| 2015 | $5,674 | $477,000 | $214,600 | $262,400 |
| 2014 | $5,208 | $423,000 | $190,400 | $232,600 |
Agents Affiliated with this Home
-
Michael Devlin

Seller's Agent in 2024
Michael Devlin
eXp Realty of California Inc
(408) 449-0514
2 in this area
8 Total Sales
-
Randa Habib

Buyer's Agent in 2024
Randa Habib
Compass
(408) 607-3147
13 in this area
30 Total Sales
Map
Source: MLSListings
MLS Number: ML81983685
APN: 779-37-009
- 15173 Yosemite Way
- 153 Walnut Dr Unit 153
- 15220 Watsonville Rd
- 542 Via Sorrento
- 274 Cherry Ct Unit 274
- 276 Cherry Ct Unit 276
- 268 Cherry Ct Unit 268
- 199 Leisure Dr Unit 199
- 253 Forest Dr Unit 253
- 924 Danny Boy Ct
- 507 Via Sorrento
- 63 Mulberry Ct Unit 63
- 216 Leisure Dr Unit 216
- 15370 La Alameda Dr
- 940 Da Vinci Cir
- 360 Via Largo
- 610 Encino Dr
- 15465 La Pala Ct
- 460 La Crosse Dr
- 540 La Crosse Dr
