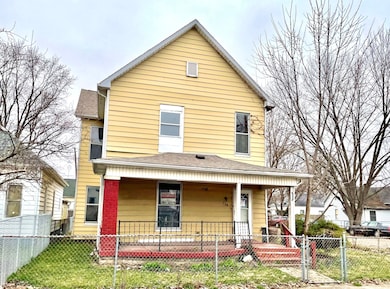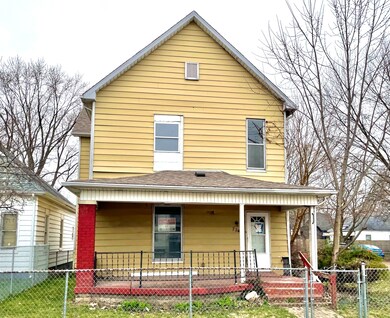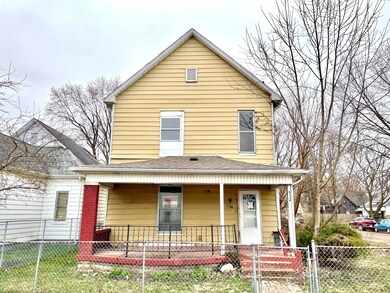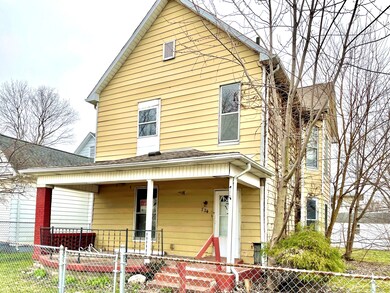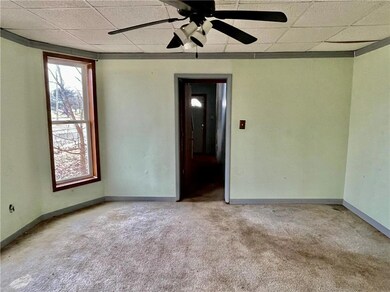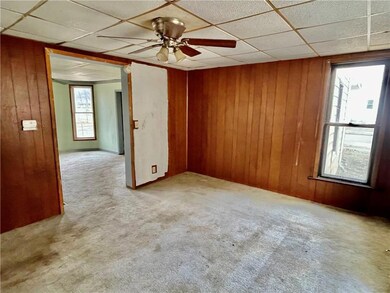
724 N 15th St Terre Haute, IN 47807
The Avenues NeighborhoodEstimated Value: $38,000 - $135,000
Highlights
- Wooded Lot
- Traditional Architecture
- Corner Lot
- Vaulted Ceiling
- Wood Flooring
- No HOA
About This Home
As of April 2024Opportunity awaits on this historic two story home in the heart of Terre Haute. Located just minutes from downtown, shopping and campus, this spacious Victorian presents tremendous upside. Large covered front porch, fully fenced yard, 3-dimmensional roof, and detached garage. Unfinished basement with plenty of storage. Interior features 9 foot ceilings, multiple living areas, large rooms, hardwood floors, and tons of character. Laundry connection on main level. Will be a great home with some work and vision. Must see!
Last Agent to Sell the Property
Keller Williams Indy Metro S Brokerage Email: chrisprice@indypropertysource.com License #RB14030267 Listed on: 01/31/2022

Home Details
Home Type
- Single Family
Year Built
- Built in 1889
Lot Details
- 5,663 Sq Ft Lot
- Corner Lot
- Wooded Lot
Parking
- 1 Car Detached Garage
- Workshop in Garage
Home Design
- Traditional Architecture
- Victorian Architecture
- Brick Exterior Construction
- Block Foundation
- Aluminum Siding
Interior Spaces
- 2-Story Property
- Woodwork
- Vaulted Ceiling
- Paddle Fans
- Vinyl Clad Windows
- Family or Dining Combination
- Storage
- Wood Flooring
- Attic Access Panel
- Smart Thermostat
- Eat-In Kitchen
- Unfinished Basement
Bedrooms and Bathrooms
- 4 Bedrooms
Laundry
- Laundry on main level
- Washer and Dryer Hookup
Outdoor Features
- Covered patio or porch
Utilities
- Forced Air Heating System
- Heating System Uses Gas
- Programmable Thermostat
- Gas Water Heater
Community Details
- No Home Owners Association
- Johns Sub Subdivision
Listing and Financial Details
- Tax Lot 19-20
- Assessor Parcel Number 840622207013000002
Ownership History
Purchase Details
Home Financials for this Owner
Home Financials are based on the most recent Mortgage that was taken out on this home.Purchase Details
Similar Homes in Terre Haute, IN
Home Values in the Area
Average Home Value in this Area
Purchase History
| Date | Buyer | Sale Price | Title Company |
|---|---|---|---|
| Vadnais Peter L | $33,000 | -- | |
| Atlnatica Llc | $38,400 | None Available |
Mortgage History
| Date | Status | Borrower | Loan Amount |
|---|---|---|---|
| Previous Owner | Fag G Margaret Elizabeth Endress | $47,144 |
Property History
| Date | Event | Price | Change | Sq Ft Price |
|---|---|---|---|---|
| 04/08/2024 04/08/24 | Sold | $33,000 | -17.3% | $16 / Sq Ft |
| 03/27/2024 03/27/24 | Pending | -- | -- | -- |
| 11/01/2023 11/01/23 | For Sale | $39,900 | +20.9% | $20 / Sq Ft |
| 10/31/2023 10/31/23 | Off Market | $33,000 | -- | -- |
| 10/20/2022 10/20/22 | Price Changed | $39,900 | -24.6% | $20 / Sq Ft |
| 02/01/2022 02/01/22 | For Sale | $52,900 | -- | $26 / Sq Ft |
Tax History Compared to Growth
Tax History
| Year | Tax Paid | Tax Assessment Tax Assessment Total Assessment is a certain percentage of the fair market value that is determined by local assessors to be the total taxable value of land and additions on the property. | Land | Improvement |
|---|---|---|---|---|
| 2024 | $1,550 | $71,700 | $6,300 | $65,400 |
| 2023 | $1,481 | $68,500 | $6,300 | $62,200 |
| 2022 | $1,369 | $63,300 | $6,300 | $57,000 |
| 2021 | $1,256 | $58,100 | $6,200 | $51,900 |
| 2020 | $1,235 | $57,100 | $6,100 | $51,000 |
| 2019 | $1,585 | $73,400 | $6,000 | $67,400 |
| 2018 | $955 | $70,600 | $5,700 | $64,900 |
| 2017 | $620 | $69,200 | $5,700 | $63,500 |
| 2016 | $652 | $69,500 | $5,700 | $63,800 |
| 2014 | $602 | $67,400 | $5,600 | $61,800 |
| 2013 | $602 | $66,300 | $5,500 | $60,800 |
Agents Affiliated with this Home
-
Chris Price

Seller's Agent in 2024
Chris Price
Keller Williams Indy Metro S
(317) 886-8477
5 in this area
507 Total Sales
-
SPENCER SCOTT
S
Buyer's Agent in 2024
SPENCER SCOTT
NextHome Real Estate Connections
(765) 828-1648
1 in this area
27 Total Sales
Map
Source: MIBOR Broker Listing Cooperative®
MLS Number: 21836099
APN: 84-06-22-207-013.000-002

