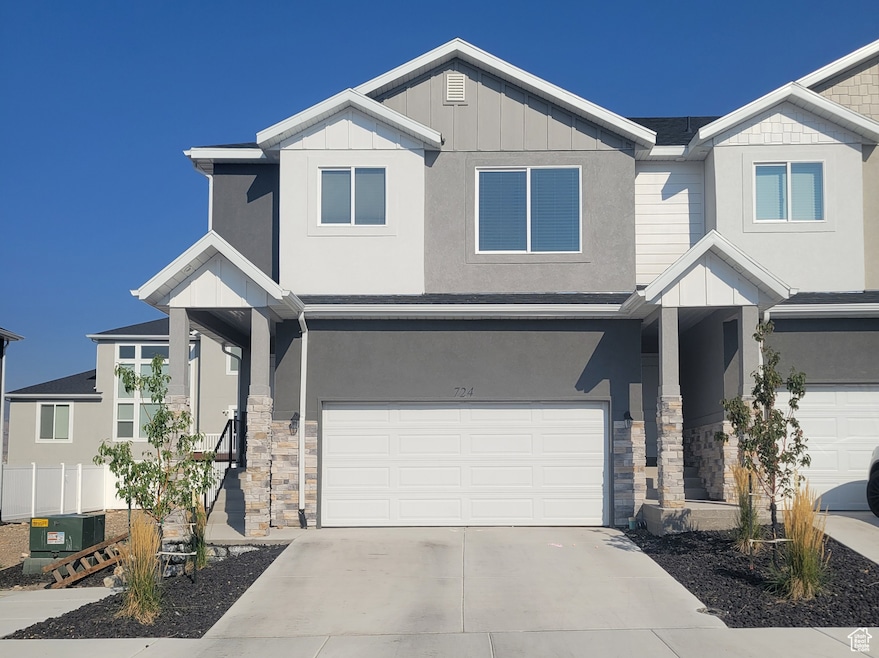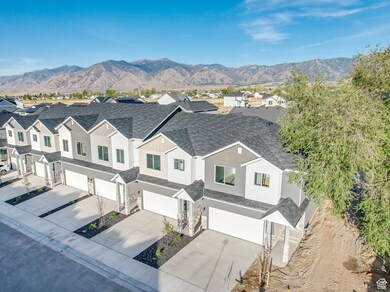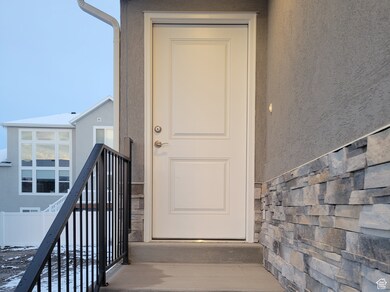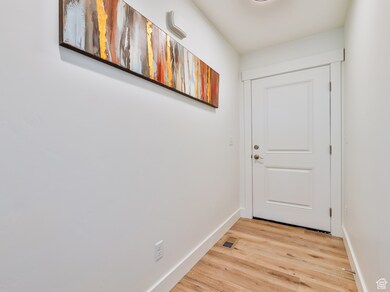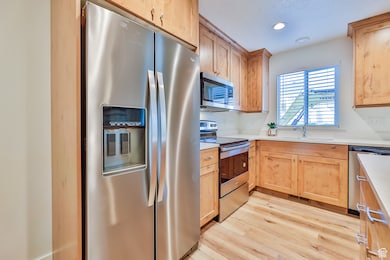
724 N 160 E Tooele, UT 84074
Estimated payment $2,362/month
Highlights
- Mountain View
- Covered patio or porch
- Walk-In Closet
- Private Lot
- 2 Car Attached Garage
- Community Playground
About This Home
GREAT PRICE IMPROVEMENT!! SELLER IS OPEN TO SELLER FINANCING OR LEASE TO PURCHAE CONTRACTS!! SELLER IS OFFERING 1 YEAR HOME WARRANTY AND ALL APPLIANCES INCLUDED!! This Beautiful, Newly Built Corner Unit Townhome with fully fenced private yard with a gate, covered patio and a 2 car garage is waiting for you to call it Home!! Offering 3 Spacious Bedrooms. 2.5 Baths with upstairs Laundry, Walk-in closet in Primary as well as a large Primary Bathroom. There is a full basement ready for you to make your own! There is a tankless hot water heater and whole house water softener as well! This Townhome is in the Heart of Tooele close to shopping, schools, free way access, and has great amenities that will be available as construction finishes up in the community like extra parking, playground, sports court, and green space! HOA covers snow removal, insurance paid, maintenance paid as well for $140 monthly. Come see it soon!!!
Townhouse Details
Home Type
- Townhome
Est. Annual Taxes
- $963
Year Built
- Built in 2023
Lot Details
- 2,178 Sq Ft Lot
- Property is Fully Fenced
- Corner Lot
HOA Fees
- $140 Monthly HOA Fees
Parking
- 2 Car Attached Garage
- Open Parking
Home Design
- Stone Siding
- Stucco
Interior Spaces
- 1,916 Sq Ft Home
- 3-Story Property
- Carpet
- Mountain Views
- Basement Fills Entire Space Under The House
Kitchen
- Free-Standing Range
- Microwave
- Disposal
Bedrooms and Bathrooms
- 3 Bedrooms
- Walk-In Closet
Laundry
- Dryer
- Washer
Outdoor Features
- Covered patio or porch
Schools
- Sterling Elementary School
- Clarke N Johnsen Middle School
- Tooele High School
Utilities
- Central Heating and Cooling System
- Natural Gas Connected
Listing and Financial Details
- Assessor Parcel Number 21-095-0-0121
Community Details
Overview
- Association fees include insurance, ground maintenance
- HOA Living/Tiffany Madsen Association, Phone Number (385) 695-6635
Recreation
- Community Playground
- Snow Removal
Pet Policy
- Pets Allowed
Map
Home Values in the Area
Average Home Value in this Area
Tax History
| Year | Tax Paid | Tax Assessment Tax Assessment Total Assessment is a certain percentage of the fair market value that is determined by local assessors to be the total taxable value of land and additions on the property. | Land | Improvement |
|---|---|---|---|---|
| 2024 | $2,764 | $211,189 | $47,231 | $163,958 |
| 2023 | $2,764 | $90,082 | $45,002 | $45,080 |
| 2022 | $872 | $75,000 | $75,000 | $0 |
Property History
| Date | Event | Price | Change | Sq Ft Price |
|---|---|---|---|---|
| 06/08/2025 06/08/25 | Price Changed | $384,500 | -1.4% | $201 / Sq Ft |
| 03/05/2025 03/05/25 | For Sale | $390,000 | 0.0% | $204 / Sq Ft |
| 02/14/2025 02/14/25 | Price Changed | $390,000 | +1.3% | $204 / Sq Ft |
| 02/13/2025 02/13/25 | Pending | -- | -- | -- |
| 09/04/2024 09/04/24 | For Sale | $385,000 | -- | $201 / Sq Ft |
Purchase History
| Date | Type | Sale Price | Title Company |
|---|---|---|---|
| Warranty Deed | -- | Aspen Title | |
| Trustee Deed | -- | None Listed On Document |
Mortgage History
| Date | Status | Loan Amount | Loan Type |
|---|---|---|---|
| Open | $365,750 | New Conventional | |
| Previous Owner | $1,500,000 | Commercial |
Similar Homes in Tooele, UT
Source: UtahRealEstate.com
MLS Number: 2021538
APN: 21-095-0-0121
- 132 E 730 N Unit 107
- 126 E 730 N Unit 106
- 122 E 730 N Unit 105
- 118 E 730 N Unit 104
- 116 E 730 N Unit 103
- 112 E 730 N Unit 102
- 672 Nelson Ave
- 252 E 715 N Unit 216
- 261 E 670 N Unit 220
- 795 N Brook Ave
- 794 Brook Ave E
- 718 N 280 E
- 687 N 310 E
- 570 N Parkway Ave
- 293 E 600 N
- 748 N 310 E
- 569 N 100 E
- 176 E Brook Ave
- 294 E 600 N
- 376 E 770 N
