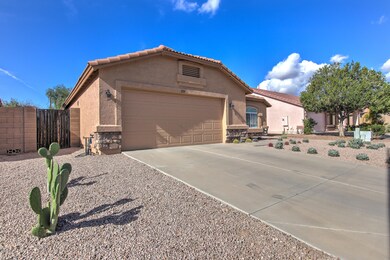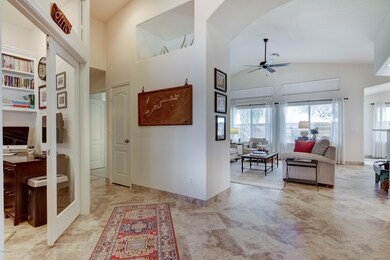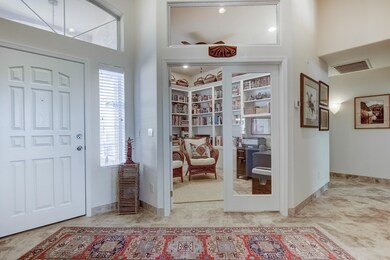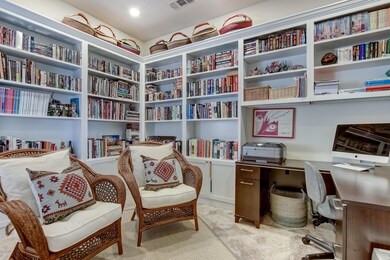
724 N Emery Mesa, AZ 85207
Northeast Mesa NeighborhoodHighlights
- Covered patio or porch
- Eat-In Kitchen
- Dual Vanity Sinks in Primary Bathroom
- Franklin at Brimhall Elementary School Rated A
- Double Pane Windows
- 3-minute walk to Meridian Hills Community Playground
About This Home
As of September 2023Check out this like new, highly upgraded home in east Mesa! Owners have done over $35,000 in upgrades! Three miles from the 202, this home features 3 bedrooms, a den, 2 bathrooms and a great room split floor plan! The beautiful kitchen has recently installed quartz counter tops, glass tile backsplash and high end stainless steel appliances, including a gas stove top and electric oven! Newer tile throughout all areas except the bedrooms, which have newer upgraded carpet. Large master bedroom and recently updated master bath with new double sink vanity and separate tub and shower. There is also a nice sized master closet with more than enough room for all your clothes. Two more bedrooms are split on the other side of the house for privacy. The gorgeous den has double glass doors and high end built-in bookshelves! Pristine, quiet, peaceful backyard with no neighbors behind. There is also a 2.5 car garage with plenty of extra storage room and a water softening system. Home has great curb appeal and the exterior of the house was painted in 2018. This house will sell fast, don't miss out!
Last Agent to Sell the Property
Ashby Realty Group, LLC Brokerage Email: ricashby@gmail.com License #SA541728000 Listed on: 01/17/2019
Home Details
Home Type
- Single Family
Est. Annual Taxes
- $1,476
Year Built
- Built in 2001
Lot Details
- 6,682 Sq Ft Lot
- Desert faces the front of the property
- Block Wall Fence
- Front and Back Yard Sprinklers
- Sprinklers on Timer
- Grass Covered Lot
HOA Fees
- $45 Monthly HOA Fees
Parking
- 2.5 Car Garage
- Garage Door Opener
Home Design
- Wood Frame Construction
- Tile Roof
- Stucco
Interior Spaces
- 1,849 Sq Ft Home
- 1-Story Property
- Ceiling height of 9 feet or more
- Ceiling Fan
- Double Pane Windows
Kitchen
- Eat-In Kitchen
- Breakfast Bar
- Gas Cooktop
- Built-In Microwave
Flooring
- Carpet
- Tile
Bedrooms and Bathrooms
- 3 Bedrooms
- Remodeled Bathroom
- Primary Bathroom is a Full Bathroom
- 2 Bathrooms
- Dual Vanity Sinks in Primary Bathroom
- Bathtub With Separate Shower Stall
Outdoor Features
- Covered patio or porch
- Outdoor Storage
Schools
- Sousa Elementary School
- Smith Junior High School
- Skyline High School
Utilities
- Central Air
- Heating System Uses Natural Gas
- Water Purifier
- Water Softener
Community Details
- Association fees include ground maintenance
- Meridian Hills HOA, Phone Number (602) 957-9191
- Built by Lennar
- Meridian Hills Unit 3 Subdivision
Listing and Financial Details
- Tax Lot 331
- Assessor Parcel Number 220-11-341
Ownership History
Purchase Details
Home Financials for this Owner
Home Financials are based on the most recent Mortgage that was taken out on this home.Purchase Details
Home Financials for this Owner
Home Financials are based on the most recent Mortgage that was taken out on this home.Purchase Details
Home Financials for this Owner
Home Financials are based on the most recent Mortgage that was taken out on this home.Purchase Details
Home Financials for this Owner
Home Financials are based on the most recent Mortgage that was taken out on this home.Purchase Details
Home Financials for this Owner
Home Financials are based on the most recent Mortgage that was taken out on this home.Purchase Details
Purchase Details
Home Financials for this Owner
Home Financials are based on the most recent Mortgage that was taken out on this home.Similar Homes in Mesa, AZ
Home Values in the Area
Average Home Value in this Area
Purchase History
| Date | Type | Sale Price | Title Company |
|---|---|---|---|
| Warranty Deed | $475,000 | Navi Title Agency | |
| Warranty Deed | $370,000 | East Title Agency | |
| Warranty Deed | $297,500 | Arizona Premier Title | |
| Warranty Deed | $205,000 | First Arizona Title Agency | |
| Interfamily Deed Transfer | -- | First Arizona Title Agency | |
| Trustee Deed | $162,600 | None Available | |
| Warranty Deed | $151,053 | North American Title Agency |
Mortgage History
| Date | Status | Loan Amount | Loan Type |
|---|---|---|---|
| Open | $239,000 | New Conventional | |
| Closed | $235,000 | New Conventional | |
| Previous Owner | $296,000 | New Conventional | |
| Previous Owner | $297,500 | VA | |
| Previous Owner | $145,000 | New Conventional | |
| Previous Owner | $74,600 | Stand Alone Second | |
| Previous Owner | $146,500 | New Conventional |
Property History
| Date | Event | Price | Change | Sq Ft Price |
|---|---|---|---|---|
| 09/21/2023 09/21/23 | Sold | $475,000 | -1.0% | $257 / Sq Ft |
| 08/10/2023 08/10/23 | For Sale | $480,000 | 0.0% | $260 / Sq Ft |
| 08/08/2023 08/08/23 | Pending | -- | -- | -- |
| 08/02/2023 08/02/23 | Price Changed | $480,000 | -2.0% | $260 / Sq Ft |
| 07/26/2023 07/26/23 | For Sale | $489,998 | 0.0% | $265 / Sq Ft |
| 07/26/2023 07/26/23 | Off Market | $489,998 | -- | -- |
| 07/12/2023 07/12/23 | For Sale | $489,998 | +64.7% | $265 / Sq Ft |
| 04/10/2019 04/10/19 | Sold | $297,500 | -0.7% | $161 / Sq Ft |
| 03/01/2019 03/01/19 | Pending | -- | -- | -- |
| 02/24/2019 02/24/19 | Price Changed | $299,600 | 0.0% | $162 / Sq Ft |
| 02/13/2019 02/13/19 | Price Changed | $299,700 | -0.1% | $162 / Sq Ft |
| 02/07/2019 02/07/19 | Price Changed | $299,900 | -1.3% | $162 / Sq Ft |
| 01/31/2019 01/31/19 | Price Changed | $303,999 | -1.0% | $164 / Sq Ft |
| 01/17/2019 01/17/19 | For Sale | $307,000 | +49.8% | $166 / Sq Ft |
| 05/21/2015 05/21/15 | Sold | $205,000 | -6.8% | $111 / Sq Ft |
| 03/10/2015 03/10/15 | For Sale | $219,900 | -- | $119 / Sq Ft |
Tax History Compared to Growth
Tax History
| Year | Tax Paid | Tax Assessment Tax Assessment Total Assessment is a certain percentage of the fair market value that is determined by local assessors to be the total taxable value of land and additions on the property. | Land | Improvement |
|---|---|---|---|---|
| 2025 | $1,451 | $17,158 | -- | -- |
| 2024 | $1,470 | $16,341 | -- | -- |
| 2023 | $1,470 | $34,110 | $6,820 | $27,290 |
| 2022 | $1,439 | $24,760 | $4,950 | $19,810 |
| 2021 | $1,473 | $23,650 | $4,730 | $18,920 |
| 2020 | $1,454 | $21,780 | $4,350 | $17,430 |
| 2019 | $1,621 | $20,010 | $4,000 | $16,010 |
| 2018 | $1,476 | $18,320 | $3,660 | $14,660 |
| 2017 | $1,478 | $16,760 | $3,350 | $13,410 |
| 2016 | $1,384 | $16,610 | $3,320 | $13,290 |
| 2015 | $1,181 | $15,520 | $3,100 | $12,420 |
Agents Affiliated with this Home
-
J
Seller's Agent in 2023
Johnny Nicholson
Redfin Corporation
-
Edith Gilbertsen

Buyer's Agent in 2023
Edith Gilbertsen
West USA Realty
(480) 831-1064
1 in this area
63 Total Sales
-
Mike Haller

Seller's Agent in 2019
Mike Haller
Ashby Realty Group, LLC
(480) 888-7450
54 Total Sales
-
Kyle Hermann

Buyer's Agent in 2019
Kyle Hermann
RE/MAX
(602) 814-7266
89 Total Sales
-
Y
Seller's Agent in 2015
Youliana Savic
Better Homes & Garden Real Estate Move Time Realty
Map
Source: Arizona Regional Multiple Listing Service (ARMLS)
MLS Number: 5869095
APN: 220-11-341
- 11352 E Dartmouth St
- 11312 E Enrose St
- 516 N Emery
- 833 N 110th St
- 11419 E Ellis St
- 11265 E Contessa St
- 11025 E Cholla Rd
- 11338 E Contessa St
- 10924 E Cholla Rd
- 11534 E Downing St Unit II
- 10916 E Cholla Rd
- 11515 E Ellis St
- 1019 N Tambor Cir
- 10865 E Decatur Cir
- 450 N 110th St
- 11101 E University Dr Unit 125
- 11101 E University Dr Unit 171
- 10849 E Elmwood
- 10852 E Contessa St
- 11425 E University Dr Unit 69






