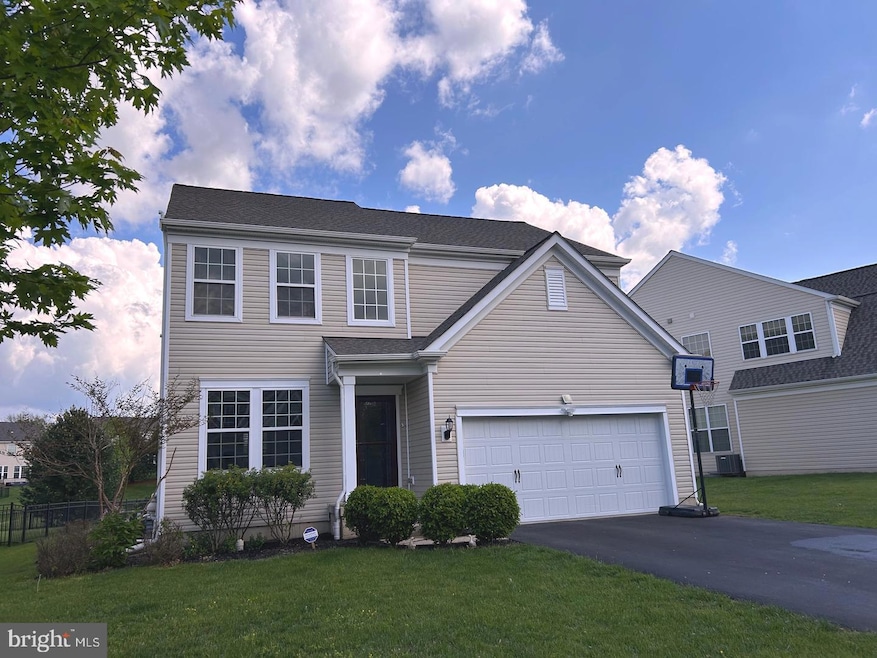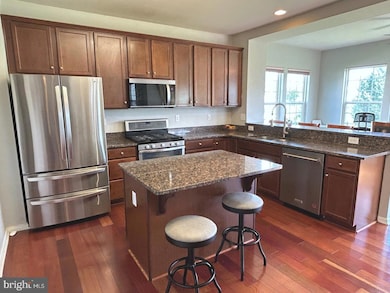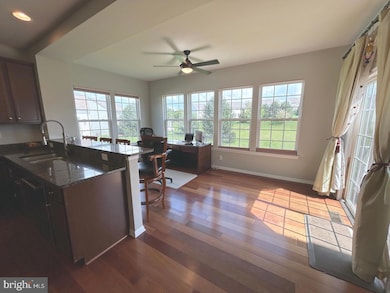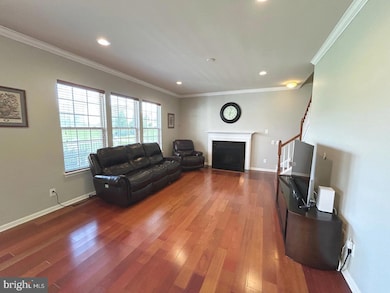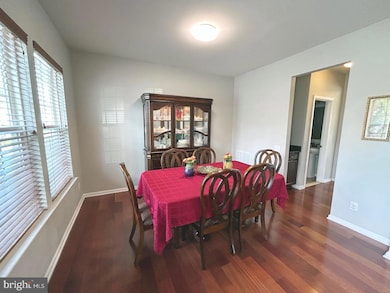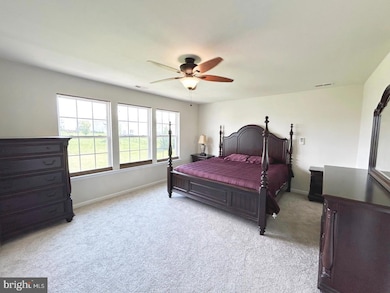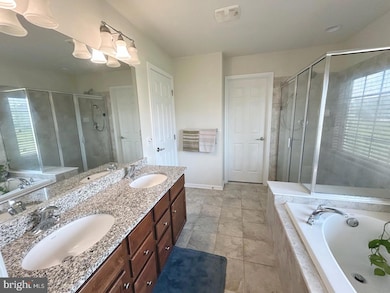724 N Haines Cir Downingtown, PA 19335
Highlights
- Golf Club
- Bar or Lounge
- Colonial Architecture
- Brandywine-Wallace El School Rated A
- Fitness Center
- Clubhouse
About This Home
What an opportunity! Move In Ready home located in the desirable Village Singles section of Applecross Country Club and is available ASAP! The two-story foyer welcomes you, with the glistening hardwood floors extend throughout the entire first floor drawing you further inside, where you’ll find the adjacent bright dining room thanks to the large windows. As you continue further in the home, you'll find the spacious kitchen with glistening granite countertops that continue onto the large sit-at island. The kitchen is well-appointed with new stainless-steel appliances and premium cabinetry. The adjoining Florida room features a sit-at counter and sliders to the rear maintenance-free deck, overlooking a large common area. The living room features a cozy granite gas fireplace, recessed lighting, and triple windows providing plenty of natural light. Heading upstairs, you'll find the huge master suite, featuring triple windows that bathe the room in sunlight and offer a terrific view of the common space. A large soaking tub and stall shower await you in the suite, along with the granite double vanity that complements the tile flooring, and the large walk-in closet provides plenty of organized space. Three additional generously-sized bedrooms round out the second floor, and the convenience of the second-floor laundry cannot be understated. The large basement is fully finished and offers a great deal more living space! A built-in theatre system is perfect for entertaining or family movie night—perfectly complemented by the wet bar and full bathroom! French doors lead to a bonus/flex room that would be perfect as a play room, a hobby room, or home office. The large two-car garage offers even more storage options and is wired for EV vehicle charging. Updates include AC outdoor unit replaced with new unit with 10 year warranty, new carpet thru out 2nd floor, prewired for portable generator for whole house and surge protector and a whole house humidifier. The new roof will provide years of trouble-free maintenance and the fresh paint welcomes you home! Located in one of the best areas of the country club and is an easy walk to all the community amenities, including nature trails, the golf center, restaurant, and fitness/pool areas. Applecross is conveniently located near several parks, shopping & restaurants, and located near major travel routes. Take advantage of the award-winning STEM Academy and Downingtown School District—named the best school in the state of Pennsylvania. Enjoy all that Applecross offers: A state-of-the-art fitness center and the -Studio T- exercise/dance studio, indoor and outdoor pools, Caribbean pool bar, Nicklaus-designed golf course, tennis, fitness classes, social events/parties, full restaurant/bar, family events, basketball and more! Applecross - Live Where You Play! This is a must-see home. **This home is also listed for sale**
Home Details
Home Type
- Single Family
Est. Annual Taxes
- $8,363
Year Built
- Built in 2013
Lot Details
- 7,416 Sq Ft Lot
Parking
- 2 Car Direct Access Garage
- Driveway
Home Design
- Colonial Architecture
- Vinyl Siding
- Concrete Perimeter Foundation
Interior Spaces
- Property has 2 Levels
- Wet Bar
- Bar
- Ceiling Fan
- Recessed Lighting
- 1 Fireplace
- Laundry on upper level
- Finished Basement
Kitchen
- Breakfast Area or Nook
- Kitchen Island
- Upgraded Countertops
Flooring
- Wood
- Carpet
- Tile or Brick
Bedrooms and Bathrooms
- 4 Bedrooms
- En-Suite Bathroom
- Walk-In Closet
- Bathtub with Shower
- Walk-in Shower
Schools
- Brandywine-Wallace Elementary School
- Downington Middle School
- Downingtown High School West Campus
Utilities
- Forced Air Heating and Cooling System
- Natural Gas Water Heater
Listing and Financial Details
- Residential Lease
- Security Deposit $3,550
- Tenant pays for electricity, gas, water, sewer
- No Smoking Allowed
- 12-Month Min and 36-Month Max Lease Term
- Available 7/5/25
- $39 Application Fee
- Assessor Parcel Number 30-05 -0774
Community Details
Overview
- Property has a Home Owners Association
- Association fees include common area maintenance
- Built by Pulte
- Applecross Subdivision, Talbot Floorplan
Amenities
- Common Area
- Clubhouse
- Bar or Lounge
Recreation
- Golf Club
- Golf Course Community
- Golf Course Membership Available
- Tennis Courts
- Community Basketball Court
- Fitness Center
- Community Indoor Pool
- Putting Green
- Jogging Path
Pet Policy
- Limit on the number of pets
- Pet Size Limit
Map
Source: Bright MLS
MLS Number: PACT2103138
APN: 30-005-0774.0000
- 295 Sugar Maple Square
- 0 Glory Maple Ln
- 9 Wyndham Ct
- 70 Yellowwood Dr
- 16 Patterdale Place
- 102 Brookhaven Ln
- 101 Yellowwood Dr Unit 101
- 100 Bolero Dr
- 402 National Dr
- 107 Little Washington Lyndell Rd
- 241 Ferndale Ln
- 1000 Gilray Dr
- 364 National Dr
- 355 National Dr
- 412 Mercer Dr
- 514 Valor Dr
- 38 Clement Ct
- 22 Clement Ct
- 465 Dilworth Rd
- 187 American Way
