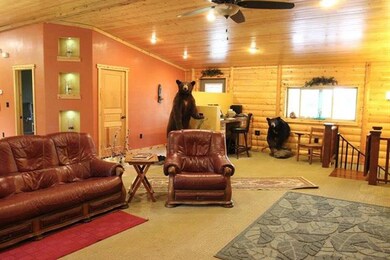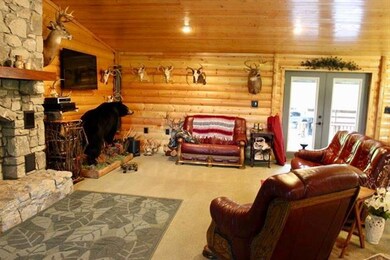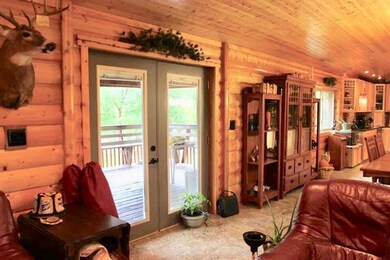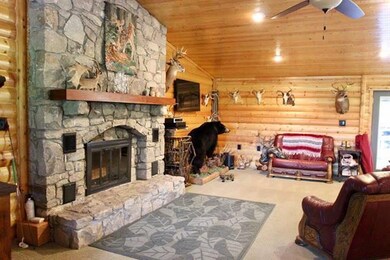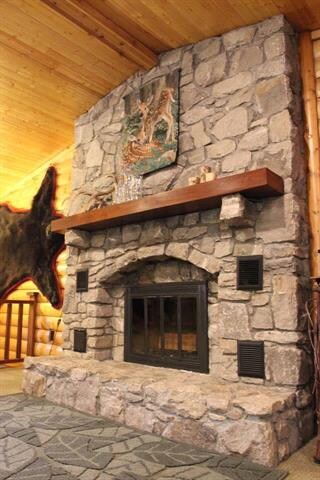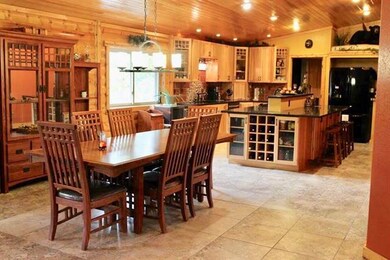
724 NE 250 Knob Noster, MO 65336
Estimated Value: $295,000 - $538,067
Highlights
- 1,785,960 Sq Ft lot
- Pond
- Wooded Lot
- Custom Closet System
- Family Room with Fireplace
- Vaulted Ceiling
About This Home
As of December 201841 Acres of Peace & Tranquility tucked in close to Knob Noster,WHITEMAN AFB & Warrensburg. Inside enjoy the vaulted ceilings & open concept with a kitchen suited for a chef! Instant hot water spout,Cambria Quartz,accent lighting, pull-out shelving, slow-close CUSTOM hickory cabinets, wet bar. Main level master suite w/ luxurious spa shower, radiant heat flooring,accent floor lighting and custom closet! 4 additional bedrooms & a total of 3.5 Custom Baths! 2 Stone fireplaces perfect for cozy evenings and good books! Fully finished walkout basement and a laundry room to make you want to wash! Powder room features a keypad locked closet for your hunting rifles.Covered deck to take in the wildlife, the land has a stocked pond with huge fish,an orchard,fields/meadows, stream & even CIVIL WAR ERA FOUNDATION & RELICS
Last Agent to Sell the Property
Donna Czerniak
Exceptional Properties License #2009039840 Listed on: 10/12/2018
Home Details
Home Type
- Single Family
Est. Annual Taxes
- $1,344
Year Built
- Built in 1983
Lot Details
- 41 Acre Lot
- Home fronts a stream
- Wooded Lot
Parking
- 2 Car Detached Garage
Home Design
- Ranch Style House
- Frame Construction
- Composition Roof
- Log Siding
- Masonry
Interior Spaces
- Wet Bar
- Vaulted Ceiling
- Ceiling Fan
- Wood Burning Fireplace
- Family Room with Fireplace
- 2 Fireplaces
- Great Room with Fireplace
- Formal Dining Room
- Workshop
Kitchen
- Electric Oven or Range
- Dishwasher
- Kitchen Island
- Disposal
Bedrooms and Bathrooms
- 5 Bedrooms
- Custom Closet System
- Walk-In Closet
Finished Basement
- Walk-Out Basement
- Laundry in Basement
- Natural lighting in basement
Outdoor Features
- Pond
- Enclosed patio or porch
Utilities
- Central Air
- Septic Tank
Listing and Financial Details
- Assessor Parcel Number 10-30-07-00-000-0005.00
Ownership History
Purchase Details
Purchase Details
Home Financials for this Owner
Home Financials are based on the most recent Mortgage that was taken out on this home.Purchase Details
Home Financials for this Owner
Home Financials are based on the most recent Mortgage that was taken out on this home.Similar Homes in Knob Noster, MO
Home Values in the Area
Average Home Value in this Area
Purchase History
| Date | Buyer | Sale Price | Title Company |
|---|---|---|---|
| Timothy And Angela Sullivan Revocable Family | -- | None Listed On Document | |
| Sullivan Timothy S | -- | Truman Title Inc | |
| Rogalski Robert S | -- | None Available |
Mortgage History
| Date | Status | Borrower | Loan Amount |
|---|---|---|---|
| Previous Owner | Sullivan Timothy S | $135,839 | |
| Previous Owner | Sullivan Timothy S | $380,000 | |
| Previous Owner | Dunn Jennifer | $156,800 | |
| Previous Owner | Dunn Jennifer L | $169,800 | |
| Previous Owner | Rogalski Robert S | $182,000 | |
| Previous Owner | Hirni David D | $100,000 |
Property History
| Date | Event | Price | Change | Sq Ft Price |
|---|---|---|---|---|
| 12/04/2018 12/04/18 | Sold | -- | -- | -- |
| 10/12/2018 10/12/18 | For Sale | $419,000 | -- | $129 / Sq Ft |
Tax History Compared to Growth
Tax History
| Year | Tax Paid | Tax Assessment Tax Assessment Total Assessment is a certain percentage of the fair market value that is determined by local assessors to be the total taxable value of land and additions on the property. | Land | Improvement |
|---|---|---|---|---|
| 2024 | $1,534 | $27,830 | $0 | $0 |
| 2023 | $1,534 | $27,830 | $0 | $0 |
| 2022 | $1,469 | $26,629 | $0 | $0 |
| 2021 | $1,462 | $26,629 | $0 | $0 |
| 2020 | $1,422 | $25,423 | $0 | $0 |
| 2019 | $1,364 | $25,423 | $0 | $0 |
| 2017 | $1,264 | $25,466 | $0 | $0 |
| 2016 | $1,269 | $25,466 | $0 | $0 |
| 2015 | $1,366 | $25,466 | $0 | $0 |
| 2014 | $1,366 | $25,416 | $0 | $0 |
Agents Affiliated with this Home
-

Seller's Agent in 2018
Donna Czerniak
Exceptional Properties
(660) 422-2303
30 Total Sales
-
Ashley Long
A
Seller Co-Listing Agent in 2018
Ashley Long
Old Drum Real Estate
(660) 624-4667
141 Total Sales
-
Paul Lowry

Buyer's Agent in 2018
Paul Lowry
Midwest Land Group
(816) 500-2513
91 Total Sales
Map
Source: Heartland MLS
MLS Number: 2134409
APN: 10300700000000500
- 730 U S 50
- 730 NE Us Highway 50
- 605 Carr St
- Tract D NE 23 Hwy
- Tract C NE 23 Hwy
- Tract B NE 23 Hwy
- 120 NE 991
- 118 NE 991
- 1107 Charles St
- 102 E 12th St
- ??? W 6th Street Terrace
- 106 S Washington Ave
- 107 S Jefferson Ave
- 105 Marsh Ct
- 900 Charles St
- 411 W Workman St
- 109 12th St
- 601 Westside Dr
- 406 S Monroe Ave
- Lot 007 E Lucas St
- 724 NE 250
- 560 NE 115
- 730 NE 250
- 749 NE 175
- 736 NE 250
- 735 NE 175
- 151 NE 771
- 151 NE 771st Rd
- 283 NE P Hwy
- 252 NE P Hwy
- 763 NE 50th Rd
- 1039 NE State Route Hwy E
- 771 NE Us Highway 50
- 769 Hwy 50 N A
- 769 NE Us Highway 50
- 763 NE Us Highway 50
- 170 NE State St Lot 6
- 170 NE State St Lot 5
- 170 NE State St Lot 4
- 170 NE State St Lot 3

