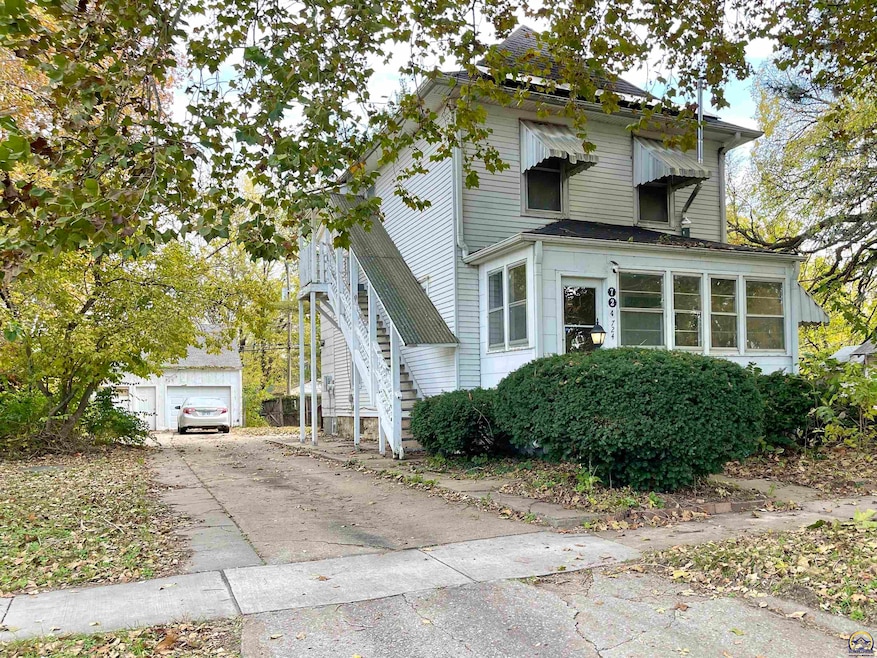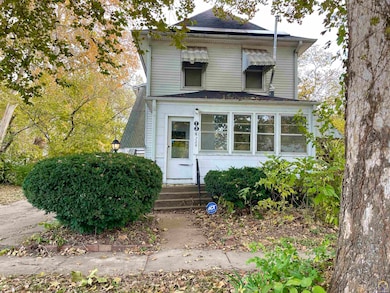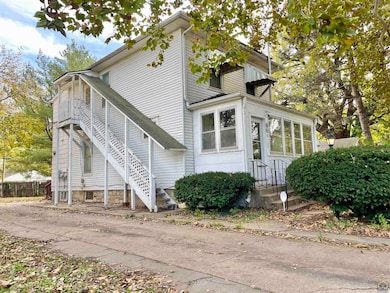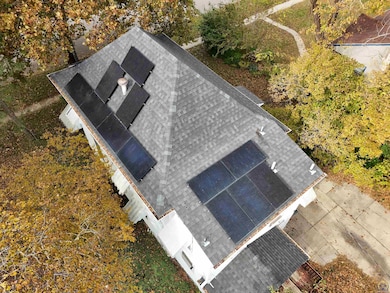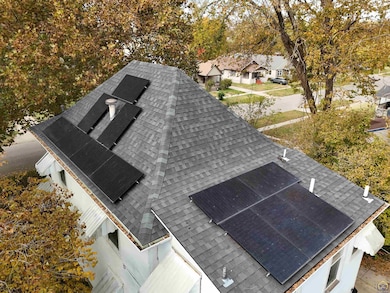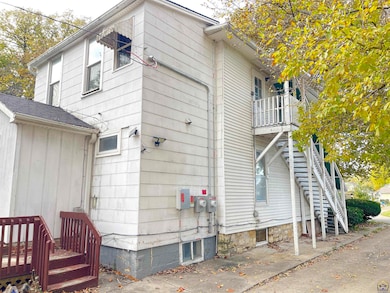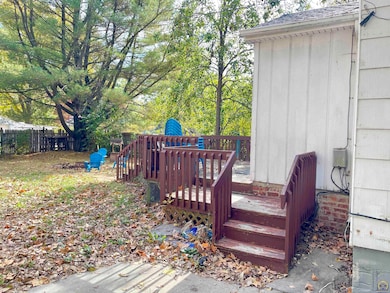724 NE Wabash Ave Topeka, KS 66616
Oakland NeighborhoodEstimated payment $961/month
Highlights
- Deck
- No HOA
- 1 Car Detached Garage
- Sun or Florida Room
- Formal Dining Room
- Living Room
About This Home
Versatile Two-Story Home with Duplex Potential & Paid-Off Solar! This charming and spacious 1,771 sqft, 4-bedroom, 2-bath home is an absolute winner for savvy homeowners or investors! Boasting tall 9-foot ceilings, an open kitchen, and generous living space, the main level is ready for entertaining. Step into the delightful sunroom on the front of the house—your new favorite spot for morning coffee or an afternoon read. The upstairs has been thoughtfully updated with a newly remodeled bathroom, it also has its own separate exterior access and a kitchenette. This setup makes for an incredibly easy conversion to a private apartment, in-law suite, or a up/down duplex. Hello, potential rental income! Practical updates mean peace of mind. The home features a new roof and furnace(2020), paid-off solar panels (installed 2021), virtually eliminating your electric bill. That's right, the sun is paying you. Outside, enjoy the large backyard with a firepit for those cozy fall evenings, plus a detached garage with bonus storage space to handle all your projects and gear. This isn't just a house; it's a flexible living solution loaded with upgrades and character. Don't miss this unique opportunity in Oakland!
Home Details
Home Type
- Single Family
Est. Annual Taxes
- $1,767
Year Built
- Built in 1920
Lot Details
- 9,583 Sq Ft Lot
- Lot Dimensions are 75'x127'
Parking
- 1 Car Detached Garage
Home Design
- Architectural Shingle Roof
- Composition Roof
- Metal Siding
- Stick Built Home
Interior Spaces
- 1,771 Sq Ft Home
- 2-Story Property
- Ceiling height of 9 feet or more
- Living Room
- Formal Dining Room
- Sun or Florida Room
- Electric Range
Bedrooms and Bathrooms
- 4 Bedrooms
- 2 Full Bathrooms
Laundry
- Laundry Room
- Dryer
- Washer
Unfinished Basement
- Partial Basement
- Stone or Rock in Basement
- Laundry in Basement
- Crawl Space
Outdoor Features
- Deck
Schools
- State Street Elementary School
- Chase Middle School
- Highland Park High School
Community Details
- No Home Owners Association
- Walnut Park Subdivision
Listing and Financial Details
- Assessor Parcel Number R21995
Map
Home Values in the Area
Average Home Value in this Area
Tax History
| Year | Tax Paid | Tax Assessment Tax Assessment Total Assessment is a certain percentage of the fair market value that is determined by local assessors to be the total taxable value of land and additions on the property. | Land | Improvement |
|---|---|---|---|---|
| 2025 | $1,682 | $12,828 | -- | -- |
| 2023 | $1,682 | $10,780 | $0 | $0 |
| 2022 | $1,437 | $9,890 | $0 | $0 |
| 2021 | $1,406 | $9,074 | $0 | $0 |
| 2020 | $1,307 | $8,545 | $0 | $0 |
| 2019 | $1,166 | $7,613 | $0 | $0 |
| 2018 | $1,118 | $7,303 | $0 | $0 |
| 2017 | $1,121 | $7,303 | $0 | $0 |
| 2014 | $1,132 | $7,303 | $0 | $0 |
Property History
| Date | Event | Price | List to Sale | Price per Sq Ft | Prior Sale |
|---|---|---|---|---|---|
| 11/11/2025 11/11/25 | For Sale | $154,500 | +93.4% | $87 / Sq Ft | |
| 05/08/2020 05/08/20 | Sold | -- | -- | -- | View Prior Sale |
| 03/25/2020 03/25/20 | Pending | -- | -- | -- | |
| 03/07/2020 03/07/20 | Price Changed | $79,900 | -5.9% | $47 / Sq Ft | |
| 11/19/2019 11/19/19 | Price Changed | $84,900 | -5.6% | $50 / Sq Ft | |
| 09/20/2019 09/20/19 | For Sale | $89,900 | -- | $53 / Sq Ft |
Purchase History
| Date | Type | Sale Price | Title Company |
|---|---|---|---|
| Quit Claim Deed | -- | Lawyers Title Of Topeka | |
| Warranty Deed | -- | Kansas Secured Title | |
| Warranty Deed | -- | Capital Title Insurance Comp |
Mortgage History
| Date | Status | Loan Amount | Loan Type |
|---|---|---|---|
| Open | $50,553 | New Conventional | |
| Previous Owner | $78,452 | FHA | |
| Previous Owner | $69,401 | FHA |
Source: Sunflower Association of REALTORS®
MLS Number: 242127
APN: 108-28-0-40-07-005-000
- 807 NE Oakland Ave
- 825 NE Winfield Ave
- 702 NE Winfield Ave
- 919 NE Green St
- 732 NE Twiss Ave
- 1020 NE Chester Ave
- 1032 NE Green St
- 1400 NE Sardou Ave
- 1142 NE Wabash Ave
- 539 NE Scotland Ave
- 1228 NE Winfield Ave
- 1303 NE Kellam Ave
- 538 NE Lake St
- 537 NE Lake St
- 545 NE Sardou Ave
- 3616 NE Seward Ave
- 1326 NE Quincy St
- 206 SE Klein St
- 1406 NE Quincy St
- 505 SE Fairfax St
- 1016 NE Quincy St
- 1601 NW Central Ave
- 101 N Kansas Ave
- 600 SE Madison St
- 1110 SE Powell St
- 837 SW Tyler St
- 822 SW 8th Ave
- 1301 SW Harrison St
- 613 SW Lincoln St
- 1009 SW Fillmore St Unit 1
- 1037 SW Garfield Ave
- 1609 SW Buchanan St
- 2702 SE Taurus Ct
- 1510 SW Washburn Ave
- 1510 SW Lane St
- 2713 SE Taurus Ct
- 1935 SW Lincoln St
- 1109 SW 24th St
- 1241 SW MacVicar Ave
- 3613 SE 30th Terrace
