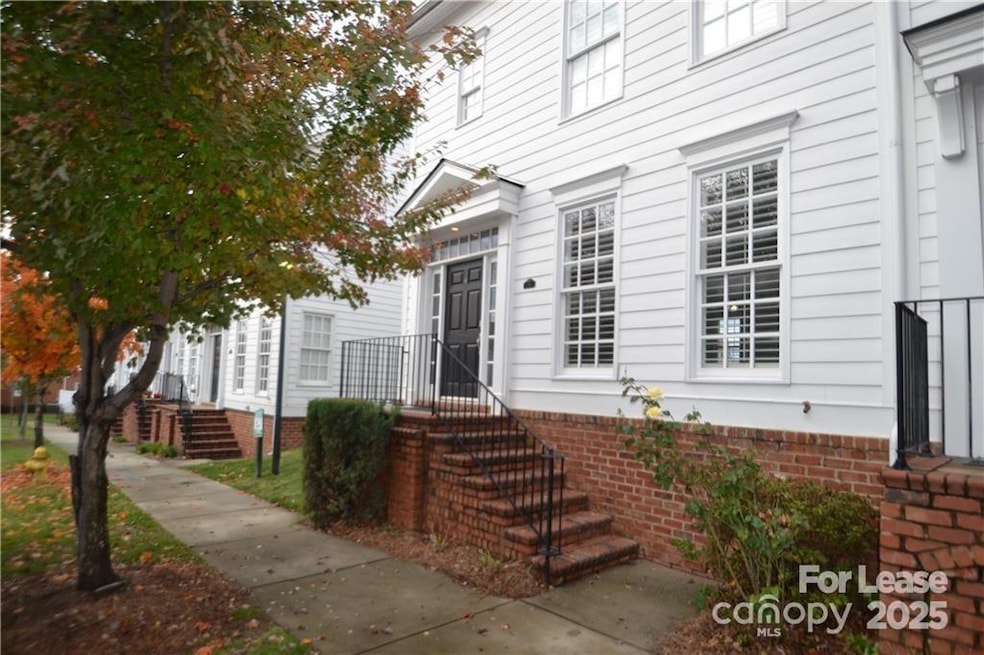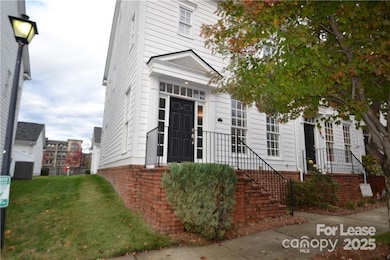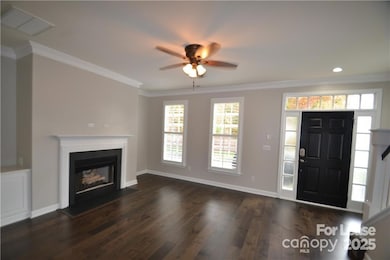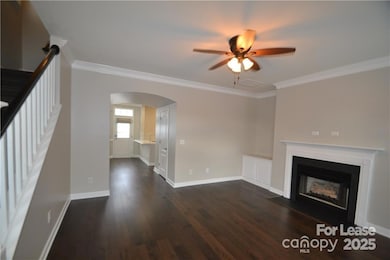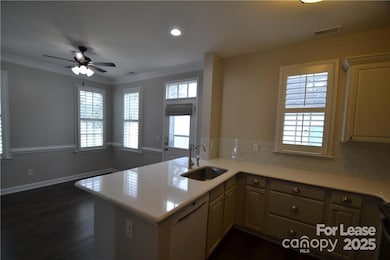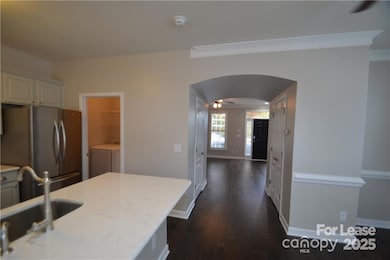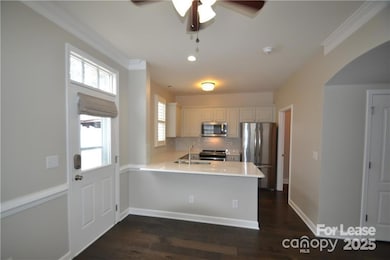724 Old Meeting Way Davidson, NC 28036
Highlights
- Open Floorplan
- Pond
- Front Porch
- Davidson Elementary School Rated A-
- Bamboo Flooring
- 2-minute walk to Parham Park
About This Home
Beautiful town home located in highly desirable Davidson location. This two-level home features an open floor plan with amazing accents. The great room, dining area and kitchen flow seamlessly together the moment you step through the door. The fireplace in the great room brings not only warmth to the home but a relaxing and comfortable feel along with it. The neutral colors provide an aesthetically pleasing flow to the entire downstairs. The kitchen is adorned with plenty of cabinet space. The master and secondary bedrooms upstairs are very spacious. Outside you will love the peaceful fenced in private courtyard. This will lead you to the spacious 2 car garage with room for storage. With downtown Davidson close by, shops, restaurants and many other amenities are readily available.
Listing Agent
Hansen Property Management Inc. Brokerage Email: propertymanager@hansenpmgt.com License #213349 Listed on: 06/19/2025
Townhouse Details
Home Type
- Townhome
Est. Annual Taxes
- $2,633
Year Built
- Built in 2002
Lot Details
- Fenced
Parking
- 2 Car Garage
Home Design
- Slab Foundation
Interior Spaces
- 2-Story Property
- Open Floorplan
- Ceiling Fan
- Living Room with Fireplace
- Pull Down Stairs to Attic
- Laundry Room
Kitchen
- Breakfast Bar
- Electric Oven
- Self-Cleaning Oven
- Electric Range
- Microwave
- Plumbed For Ice Maker
- Dishwasher
- Disposal
Flooring
- Bamboo
- Wood
- Vinyl
Bedrooms and Bathrooms
- 3 Bedrooms
- Walk-In Closet
Outdoor Features
- Pond
- Patio
- Front Porch
Utilities
- Central Air
- Vented Exhaust Fan
- Electric Water Heater
Listing and Financial Details
- Security Deposit $2,179
- Property Available on 8/13/25
- Tenant pays for all utilities
- Assessor Parcel Number 003-214-27
Community Details
Overview
- Davidson Gateway Townhomes Subdivision
Recreation
- Trails
Map
Source: Canopy MLS (Canopy Realtor® Association)
MLS Number: 4272928
APN: 003-214-27
- 541 Jetton St
- 232 Faust Rd
- 240 Faust Rd
- 314 Center Dr
- 237 Davidson Gateway Dr
- 517 Annie Lowery Way
- 815 Jetton St Unit 14C
- 210 Harbour Place Dr
- 344 Catawba Ave
- 707 Hoke Ln
- 357 Jetton St
- 353 Jetton St
- 703 Hoke Ln
- 711 Hoke Ln
- 207 Tamala St
- 352 Catawba Ave
- 348 Catawba Ave
- 334 Catawba Ave
- 330 Catawba Ave
- 729 Hoke Ln
