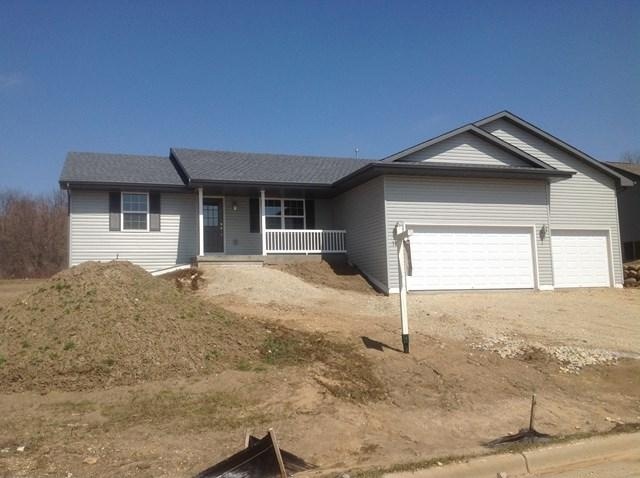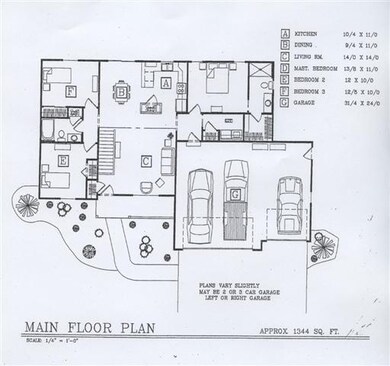
724 Orchard View Dr Evansville, WI 53536
Estimated Value: $317,000
Highlights
- Vaulted Ceiling
- Wood Flooring
- 3 Car Attached Garage
- Ranch Style House
- Great Room
- Bathtub
About This Home
As of June 2013New construction- Ready to move in. Enter the foyer and view the spacious great room w/cathedral ceiling. Solid oak flooring runs thru foyer, dining and kitchen. Kit. has large island w/seating area and oak cabinets. First floor laundry. Master suite w/walk-in closet, & private bath. 3 car garage, concrete drive and air conditioning and fine grade and seed yard. Attractively priced home in an attractive neighborhood on the northeast side of Evansville.
Last Agent to Sell the Property
South Central WI Realty LLC License #51565-90 Listed on: 03/05/2013
Last Buyer's Agent
Kim Schuetz
South Central Non-Member License #49553-94
Home Details
Home Type
- Single Family
Est. Annual Taxes
- $4,970
Year Built
- Built in 2013
Lot Details
- 0.39
Parking
- 3 Car Attached Garage
Home Design
- Ranch Style House
- Vinyl Siding
Interior Spaces
- 1,344 Sq Ft Home
- Vaulted Ceiling
- Great Room
- Wood Flooring
Kitchen
- Breakfast Bar
- Microwave
- Dishwasher
- Kitchen Island
- Disposal
Bedrooms and Bathrooms
- 3 Bedrooms
- Walk-In Closet
- 2 Full Bathrooms
- Bathtub
- Walk-in Shower
Basement
- Basement Fills Entire Space Under The House
- Basement Ceilings are 8 Feet High
- Sump Pump
- Basement Windows
Schools
- Levi Leonard Elementary School
- Jc Mckenna Middle School
- Evansville High School
Additional Features
- Accessible Doors
- 0.39 Acre Lot
- Forced Air Cooling System
Community Details
- Built by Preferred Homes, Inc
- Grand Orchard Subdivision
Ownership History
Purchase Details
Purchase Details
Similar Homes in Evansville, WI
Home Values in the Area
Average Home Value in this Area
Purchase History
| Date | Buyer | Sale Price | Title Company |
|---|---|---|---|
| Farnsworth Trust | -- | -- | |
| Preferred Homes Inc | $58,000 | None Available |
Mortgage History
| Date | Status | Borrower | Loan Amount |
|---|---|---|---|
| Previous Owner | Farnsworth Ryan C | $110,000 |
Property History
| Date | Event | Price | Change | Sq Ft Price |
|---|---|---|---|---|
| 06/10/2013 06/10/13 | Sold | $162,000 | -0.6% | $121 / Sq Ft |
| 05/03/2013 05/03/13 | Pending | -- | -- | -- |
| 03/05/2013 03/05/13 | For Sale | $162,900 | -- | $121 / Sq Ft |
Tax History Compared to Growth
Tax History
| Year | Tax Paid | Tax Assessment Tax Assessment Total Assessment is a certain percentage of the fair market value that is determined by local assessors to be the total taxable value of land and additions on the property. | Land | Improvement |
|---|---|---|---|---|
| 2021 | $4,970 | $179,900 | $36,300 | $143,600 |
| 2020 | $4,802 | $179,900 | $36,300 | $143,600 |
| 2019 | $4,827 | $179,900 | $36,300 | $143,600 |
| 2018 | $4,510 | $175,000 | $36,300 | $138,700 |
| 2017 | $4,273 | $175,000 | $36,300 | $138,700 |
| 2016 | $4,359 | $175,000 | $36,300 | $138,700 |
| 2015 | $4,018 | $167,200 | $36,300 | $130,900 |
| 2014 | $3,993 | $167,200 | $36,300 | $130,900 |
| 2013 | $4,292 | $167,200 | $36,300 | $130,900 |
Agents Affiliated with this Home
-
Lori Allen
L
Seller's Agent in 2013
Lori Allen
South Central WI Realty LLC
(608) 577-4663
27 in this area
80 Total Sales
-
K
Buyer's Agent in 2013
Kim Schuetz
South Central Non-Member
Map
Source: South Central Wisconsin Multiple Listing Service
MLS Number: 1677291
APN: 222-019032021
- Lot 1 N Bridle Sweet Dr
- Lot 2 N Territorial Rd
- Lot 3 N Territorial Rd
- 20 Countryside Dr
- 12943 W County Road M
- 120 Garfield Ave
- 0 Wisconsin 213
- 507 Lemon Arbor Dr
- 106 N 2nd St
- 130 Highland St
- 447 S 2nd St
- 231 N 4th St
- 235 N 4th St
- 261 N 4th St
- 265 N 4th St
- 17 S 5th St
- 597 Garfield Ave 94 N 6th St
- 601 Porter Rd
- 579 Elijah Ct
- 613 Emmanuel Ct
- 724 Orchard View Dr
- 728 Orchard View Dr
- 720 Orchard View Dr
- 732 Orchard View Dr
- 723 Orchard View Dr
- 717 Orchard View Dr
- 716 Orchard View Dr
- 87 Braeburn Way
- 736 Orchard View Dr
- 712 Orchard View Dr
- 740 Orchard View Dr
- 67 Cortland Dr
- 714 Lucas Ct
- 82 Braeburn Way
- 709 Orchard View Dr
- L4 Brown School Rd
- L5 Brown School Rd
- L2 Brown School Rd
- L1 Brown School Rd
- L3 Brown School Rd

