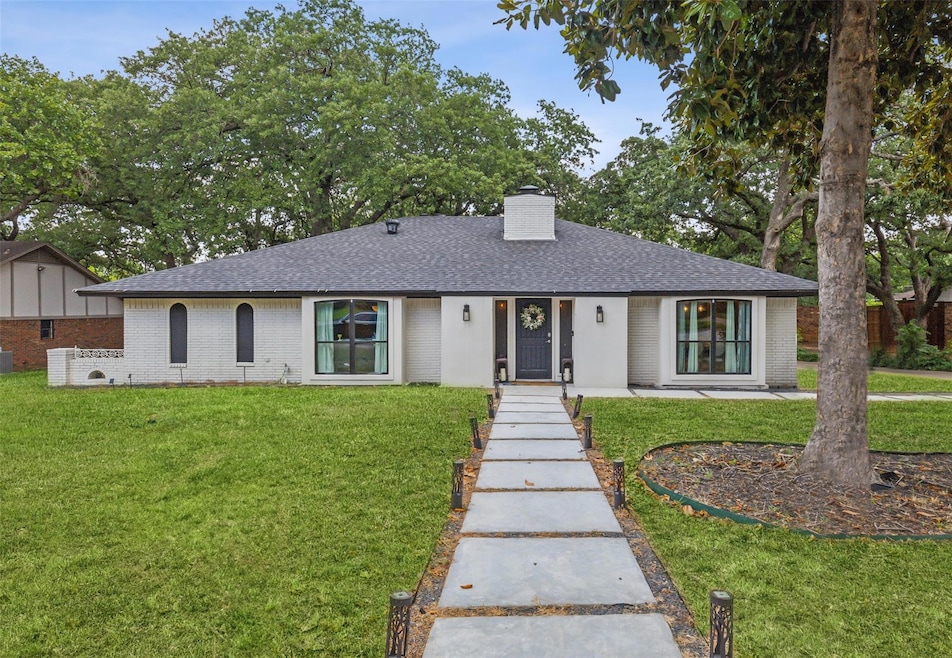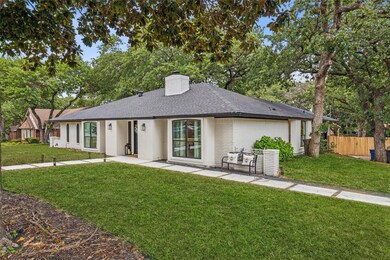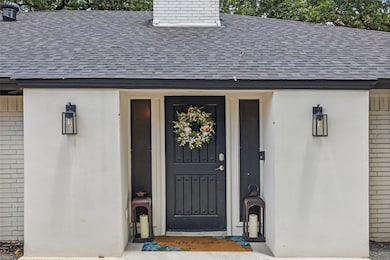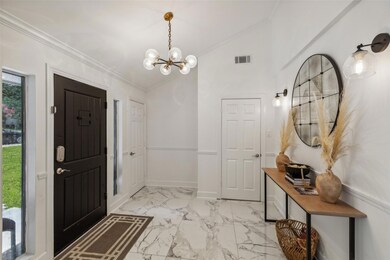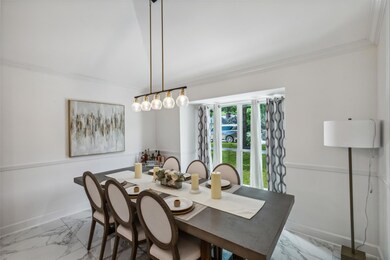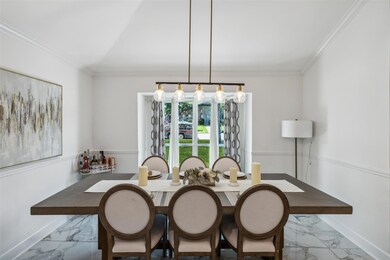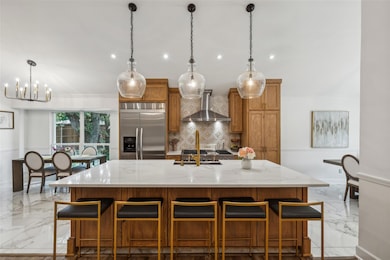
724 Overland Trail Southlake, TX 76092
Highlights
- Built-In Refrigerator
- Open Floorplan
- Contemporary Architecture
- Florence Elementary School Rated A
- Deck
- Granite Countertops
About This Home
As of October 2024Property is in the city of Southlake but not in the Carroll ISD boundaries (OPEN ENROLLMENT) and may qualify under the limited criteria for admission according to CISD Board Policy! This stunning home epitomizes contemporary luxury with beautiful updates. New windows, providing an inviting & fresh look to the exterior. The heart of this home is the custom kitchen, showcasing a harmonious blend of high-end appliances, red oak cabinets, & thoughtful design. The discerning chef will find delight in the top-of-the-line features: generously-sized sink & a sub-zero 42-inch refrigerator, offering ample space for your culinary aspirations. Primary bedroom is a sanctuary with a secret walk-in storage space that was previously used as a darkroom. 2 car garage with a built-in storm shelter, ensuring the safety during bad weather. Two-car garage provides ample space for parking, storage, or even a workspace for your hobbies. The backyard showcases the beauty of nature with approximately 20 trees.
Last Agent to Sell the Property
Rachael Wang
Redfin Corporation Brokerage Phone: 817-783-4605 License #0619486 Listed on: 06/26/2024

Home Details
Home Type
- Single Family
Est. Annual Taxes
- $10,046
Year Built
- Built in 1974
Lot Details
- 0.55 Acre Lot
- Gated Home
- Privacy Fence
- Wood Fence
- Perimeter Fence
- Landscaped
- Interior Lot
- Level Lot
- Cleared Lot
- Many Trees
- Back Yard
Parking
- 2 Car Attached Garage
- Side Facing Garage
- Garage Door Opener
- Secure Parking
Home Design
- Contemporary Architecture
- Traditional Architecture
- Brick Exterior Construction
- Slab Foundation
- Shingle Roof
- Composition Roof
Interior Spaces
- 2,269 Sq Ft Home
- 1-Story Property
- Open Floorplan
- Central Vacuum
- Wired For Data
- Built-In Features
- Woodwork
- Ceiling Fan
- Chandelier
- Decorative Fireplace
- Fireplace Features Masonry
- Gas Fireplace
- Family Room with Fireplace
Kitchen
- Eat-In Kitchen
- Gas Oven or Range
- Built-In Gas Range
- Built-In Refrigerator
- Dishwasher
- Kitchen Island
- Granite Countertops
Flooring
- Tile
- Luxury Vinyl Plank Tile
Bedrooms and Bathrooms
- 4 Bedrooms
- Walk-In Closet
Home Security
- Wireless Security System
- Security Lights
- Security Gate
- Carbon Monoxide Detectors
- Fire and Smoke Detector
Eco-Friendly Details
- Energy-Efficient Appliances
- Energy-Efficient HVAC
- Energy-Efficient Lighting
- ENERGY STAR Qualified Equipment for Heating
Outdoor Features
- Deck
- Covered patio or porch
- Fire Pit
Schools
- Florence Elementary School
- Keller High School
Utilities
- Central Heating and Cooling System
- Heating System Uses Natural Gas
- Private Sewer
- High Speed Internet
- Cable TV Available
Community Details
- Vista Trails Add Subdivision
Listing and Financial Details
- Legal Lot and Block 25 / 3
- Assessor Parcel Number 03275345
Ownership History
Purchase Details
Home Financials for this Owner
Home Financials are based on the most recent Mortgage that was taken out on this home.Purchase Details
Home Financials for this Owner
Home Financials are based on the most recent Mortgage that was taken out on this home.Purchase Details
Home Financials for this Owner
Home Financials are based on the most recent Mortgage that was taken out on this home.Purchase Details
Home Financials for this Owner
Home Financials are based on the most recent Mortgage that was taken out on this home.Similar Homes in the area
Home Values in the Area
Average Home Value in this Area
Purchase History
| Date | Type | Sale Price | Title Company |
|---|---|---|---|
| Deed | -- | Fidelity National Title | |
| Deed | -- | Alamo Title Company | |
| Vendors Lien | -- | None Available | |
| Vendors Lien | -- | Sendera Title |
Mortgage History
| Date | Status | Loan Amount | Loan Type |
|---|---|---|---|
| Open | $556,000 | New Conventional | |
| Previous Owner | $396,000 | New Conventional | |
| Previous Owner | $164,254 | FHA | |
| Previous Owner | $164,000 | Purchase Money Mortgage | |
| Previous Owner | $32,060 | Purchase Money Mortgage | |
| Previous Owner | $128,240 | Purchase Money Mortgage |
Property History
| Date | Event | Price | Change | Sq Ft Price |
|---|---|---|---|---|
| 07/18/2025 07/18/25 | For Sale | $699,000 | -1.4% | $308 / Sq Ft |
| 10/21/2024 10/21/24 | Sold | -- | -- | -- |
| 09/12/2024 09/12/24 | Pending | -- | -- | -- |
| 09/12/2024 09/12/24 | For Sale | $709,000 | 0.0% | $312 / Sq Ft |
| 09/11/2024 09/11/24 | Pending | -- | -- | -- |
| 08/07/2024 08/07/24 | Price Changed | $709,000 | -1.4% | $312 / Sq Ft |
| 07/10/2024 07/10/24 | Price Changed | $719,000 | -3.5% | $317 / Sq Ft |
| 06/28/2024 06/28/24 | For Sale | $745,000 | +52.1% | $328 / Sq Ft |
| 12/08/2021 12/08/21 | Sold | -- | -- | -- |
| 10/18/2021 10/18/21 | Pending | -- | -- | -- |
| 10/11/2021 10/11/21 | For Sale | $489,900 | -- | $225 / Sq Ft |
Tax History Compared to Growth
Tax History
| Year | Tax Paid | Tax Assessment Tax Assessment Total Assessment is a certain percentage of the fair market value that is determined by local assessors to be the total taxable value of land and additions on the property. | Land | Improvement |
|---|---|---|---|---|
| 2024 | $8,665 | $459,407 | $219,840 | $239,567 |
| 2023 | $8,665 | $454,244 | $140,000 | $314,244 |
| 2022 | $6,604 | $298,601 | $70,000 | $228,601 |
| 2021 | $7,579 | $317,343 | $70,000 | $247,343 |
| 2020 | $8,297 | $344,731 | $70,000 | $274,731 |
| 2019 | $8,853 | $346,981 | $70,000 | $276,981 |
| 2018 | $7,422 | $316,778 | $70,000 | $246,778 |
| 2017 | $7,512 | $335,491 | $70,000 | $265,491 |
| 2016 | $6,829 | $313,670 | $70,000 | $243,670 |
| 2015 | $6,291 | $238,000 | $40,000 | $198,000 |
| 2014 | $6,291 | $238,000 | $40,000 | $198,000 |
Agents Affiliated with this Home
-
Aaron Jistel

Seller's Agent in 2025
Aaron Jistel
Listing Spark
(512) 827-2252
3 in this area
3,784 Total Sales
-
R
Seller's Agent in 2024
Rachael Wang
Redfin Corporation
-
Shelby Love
S
Buyer's Agent in 2024
Shelby Love
Keller Williams Realty-FM
(214) 668-4429
2 in this area
116 Total Sales
-
C
Seller's Agent in 2021
Colin ONeal
eXp Realty LLC
Map
Source: North Texas Real Estate Information Systems (NTREIS)
MLS Number: 20653864
APN: 03275345
- 615 Brewer Rd
- 2013 Florence Rd
- 607 Royal Ln
- 605 Royal Ln
- 600 Overland Trail
- 632 Trailhead Dr
- 2655 Johnson Rd
- 1925 Florence Rd
- 1610 Wiltshire Ct
- 16 Marvin St
- 1535 Windsor Forest Trail
- 2313 Ember Woods Dr
- 2415 Poplar Ct
- 275 Timberline Ln
- 3210 Gray Ln
- 2304 Top Rail Ln
- 1560 Nightingale Cir
- 2201 Fawkes Ln
- TBD Jellico Cir
- 1535 Nightingale Cir
