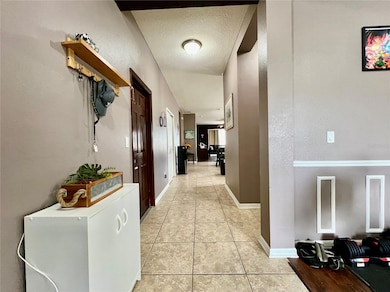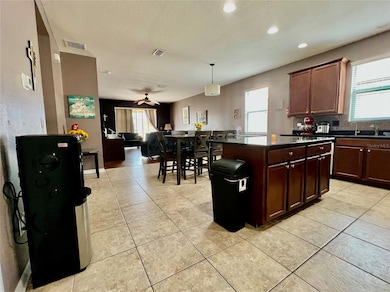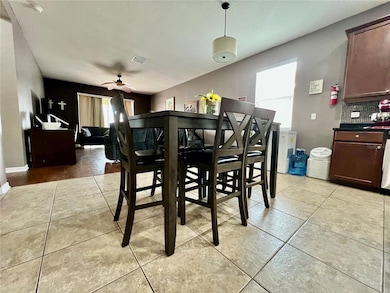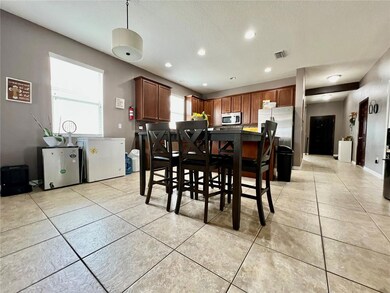724 Parker Den Dr Ruskin, FL 33570
Highlights
- Open Floorplan
- Separate Formal Living Room
- Community Pool
- Wood Flooring
- Stone Countertops
- Family Room Off Kitchen
About This Home
FOR RENT in the desirable BAHIA LAKES ESTATES! This upgraded former Ryland Homes model home with a NEW 2025 ROOF and SOLAR PANELS has 3 bedrooms and 2.5 baths, a 2 car garage, and a completely fenced backyard. Upgraded tile runs through to the kitchen with a beautiful granite countertop, an oversized island, stainless steel appliances, and solid 42 inch maple cabinets. The home features upgraded hardwood cherry flooring in living room and formal dining room as well as plush carpet in the bedrooms. From your living room you can enter the screened in lanai to enjoy your beautiful west coast sunset breeze. The landscaped backyard gives you plenty of space to entertain or create your own oasis. Enjoy peace and quiet on this street that leads to a cul-de-sac. This new home is located minutes away from Little Harbor Resort where there are two restaurants, a beach, and a beach side Tiki bar perfect for watching the sunset. Contact us to set up your viewing today!
Listing Agent
EMPIRE NETWORK REALTY Brokerage Phone: 407-440-3798 License #3278019 Listed on: 07/03/2025

Home Details
Home Type
- Single Family
Est. Annual Taxes
- $2,149
Year Built
- Built in 2011
Lot Details
- 5,927 Sq Ft Lot
- Lot Dimensions are 51.99x114
- East Facing Home
- Fenced
- Irrigation Equipment
- Garden
Parking
- 2 Car Attached Garage
- Driveway
Interior Spaces
- 1,878 Sq Ft Home
- 1-Story Property
- Open Floorplan
- Ceiling Fan
- Blinds
- Sliding Doors
- Family Room Off Kitchen
- Separate Formal Living Room
- Laundry Room
Kitchen
- Range<<rangeHoodToken>>
- <<microwave>>
- Dishwasher
- Stone Countertops
- Solid Wood Cabinet
- Disposal
Flooring
- Wood
- Carpet
- Laminate
- Ceramic Tile
Bedrooms and Bathrooms
- 3 Bedrooms
- Split Bedroom Floorplan
- En-Suite Bathroom
- Walk-In Closet
- Shower Only
Eco-Friendly Details
- Solar owned by seller
Outdoor Features
- Screened Patio
- Exterior Lighting
- Rear Porch
Schools
- Thompson Elementary School
- Shields Middle School
- Lennard High School
Utilities
- Central Heating and Cooling System
- Thermostat
- Water Filtration System
- Electric Water Heater
- Cable TV Available
Listing and Financial Details
- Residential Lease
- Security Deposit $2,200
- Property Available on 8/1/25
- The owner pays for grounds care, laundry
- 12-Month Minimum Lease Term
- $50 Application Fee
- 8 to 12-Month Minimum Lease Term
- Assessor Parcel Number U-06-32-19-9DL-000000-00388.0
Community Details
Overview
- Property has a Home Owners Association
- Qualified Property Management Inc Association, Phone Number (727) 869-9700
- Bahia Lakes Ph 3 Subdivision
- On-Site Maintenance
Recreation
- Community Playground
- Community Pool
Pet Policy
- Pets Allowed
- Pet Deposit $300
Map
Source: Stellar MLS
MLS Number: O6323972
APN: U-06-32-19-9DL-000000-00388.0
- 711 Parker Den Dr
- 754 8th St NW
- 742 8th St NW
- 797 Olive Conch St
- 872 Olive Conch St
- 612 Marion Hill Ln
- 617 Marion Hill Ln
- 582 8th St NW
- 636 Olive Conch St
- 707 Fern Leaf Dr
- 602 Olive Conch St
- 993 Anchor Bend Dr
- 588 Olive Conch St
- 537 Ocean Spray Dr
- 462 Spotted Slipper Place
- 1307 Parker Den Dr
- 626 15th Ave NW
- 1027 Ocean Spray Dr
- 1401 Parker Den Dr
- 612 15th Ave NW
- 716 Griffen Heights Ct
- 476 Olive Conch St
- 519 Spotted Slipper Place
- 481 Spotted Slipper Place
- 1154 Ocean Spray Dr
- 946 Seminole Sky Dr
- 203 1st St NW
- 1039 Seminole Sky Dr
- 1037 Seminole Sky Dr
- 1839 Mira Lago Cir
- 1836 Mira Lago Cir
- 1822 Raven Glen Dr
- 1706 Bonita Bluff Ct
- 1703 Bonita Bluff Ct
- 1806 Mira Lago Cir
- 588 Royal Empress Dr
- 718 Royal Empress Dr
- 736 Royal Empress Dr
- 403 Durham Shore Ct
- 105 22nd St NW






