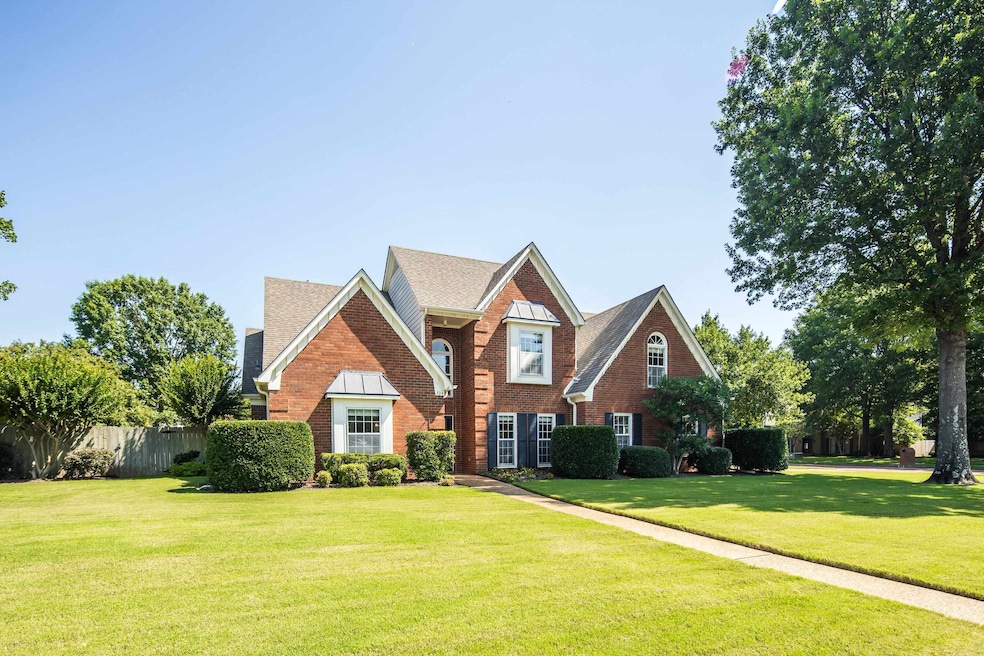
724 Pebworth Ln Collierville, TN 38017
Estimated payment $2,831/month
Total Views
424
4
Beds
2.5
Baths
2,600-2,799
Sq Ft
$171
Price per Sq Ft
Highlights
- Vaulted Ceiling
- Traditional Architecture
- Main Floor Primary Bedroom
- Crosswind Elementary School Rated A
- Wood Flooring
- Whirlpool Bathtub
About This Home
Beautiful 4 Bedroom, 2.5 Bath Home in the Heart of Collierville, Situated on a Spacious Half-Acre Corner Lot. Just a Short Walk to Highly Sought-After Crosswind Elementary and Close to Parks, Shopping, and Restaurants. The Vaulted Great Room Features a Cozy Fireplace with Gas Logs, and the Spacious Primary Bedroom Is Located Downstairs. This Home has Over 2765+ Square Feet and the Upstairs Offers Three Additional Bedrooms and a Large Bonus Room. Enjoy Outdoor Living on the Large Covered Patio. A Fantastic Opportunity in a Prime Location!
Home Details
Home Type
- Single Family
Est. Annual Taxes
- $2,652
Year Built
- Built in 1995
Lot Details
- 0.5 Acre Lot
- Lot Dimensions are 125x150
- Wood Fence
- Landscaped
- Corner Lot
- Level Lot
- Few Trees
Home Design
- Traditional Architecture
- Slab Foundation
- Composition Shingle Roof
Interior Spaces
- 2,600-2,799 Sq Ft Home
- 2,768 Sq Ft Home
- 2-Story Property
- Popcorn or blown ceiling
- Vaulted Ceiling
- Ceiling Fan
- Factory Built Fireplace
- Gas Log Fireplace
- Some Wood Windows
- Double Pane Windows
- Window Treatments
- Entrance Foyer
- Great Room
- Breakfast Room
- Dining Room
- Den with Fireplace
- Bonus Room
- Storage Room
- Laundry Room
- Pull Down Stairs to Attic
Kitchen
- Breakfast Bar
- Cooktop
- Microwave
- Dishwasher
- Kitchen Island
- Disposal
Flooring
- Wood
- Partially Carpeted
- Tile
Bedrooms and Bathrooms
- 4 Bedrooms | 1 Primary Bedroom on Main
- Walk-In Closet
- Primary Bathroom is a Full Bathroom
- Dual Vanity Sinks in Primary Bathroom
- Whirlpool Bathtub
- Bathtub With Separate Shower Stall
Home Security
- Storm Doors
- Fire and Smoke Detector
- Iron Doors
Parking
- 2 Car Garage
- Side Facing Garage
- Garage Door Opener
Outdoor Features
- Covered Patio or Porch
- Outdoor Storage
Utilities
- Two cooling system units
- Central Heating and Cooling System
- Two Heating Systems
- Heating System Uses Gas
- Gas Water Heater
Community Details
- Wellington Farms Phase 1 Subdivision
Listing and Financial Details
- Assessor Parcel Number C0233M A00026
Map
Create a Home Valuation Report for This Property
The Home Valuation Report is an in-depth analysis detailing your home's value as well as a comparison with similar homes in the area
Home Values in the Area
Average Home Value in this Area
Tax History
| Year | Tax Paid | Tax Assessment Tax Assessment Total Assessment is a certain percentage of the fair market value that is determined by local assessors to be the total taxable value of land and additions on the property. | Land | Improvement |
|---|---|---|---|---|
| 2025 | $2,652 | $116,975 | $32,100 | $84,875 |
| 2024 | $2,652 | $78,225 | $20,900 | $57,325 |
| 2023 | $4,091 | $78,225 | $20,900 | $57,325 |
| 2022 | $3,997 | $78,225 | $20,900 | $57,325 |
| 2021 | $4,044 | $78,225 | $20,900 | $57,325 |
| 2020 | $4,075 | $69,300 | $20,900 | $48,400 |
| 2019 | $2,807 | $69,300 | $20,900 | $48,400 |
| 2018 | $2,807 | $69,300 | $20,900 | $48,400 |
| 2017 | $2,848 | $69,300 | $20,900 | $48,400 |
| 2016 | $2,666 | $61,000 | $0 | $0 |
| 2014 | $2,666 | $61,000 | $0 | $0 |
Source: Public Records
Property History
| Date | Event | Price | Change | Sq Ft Price |
|---|---|---|---|---|
| 07/15/2025 07/15/25 | Pending | -- | -- | -- |
| 07/11/2025 07/11/25 | For Sale | $479,900 | -- | $185 / Sq Ft |
Source: Memphis Area Association of REALTORS®
Purchase History
| Date | Type | Sale Price | Title Company |
|---|---|---|---|
| Interfamily Deed Transfer | -- | None Available | |
| Warranty Deed | $251,500 | Memphis Title Company |
Source: Public Records
Mortgage History
| Date | Status | Loan Amount | Loan Type |
|---|---|---|---|
| Open | $166,500 | Unknown | |
| Previous Owner | $88,500 | Credit Line Revolving | |
| Previous Owner | $40,000 | Credit Line Revolving | |
| Previous Owner | $120,000 | Unknown |
Source: Public Records
Similar Homes in the area
Source: Memphis Area Association of REALTORS®
MLS Number: 10200997
APN: C0-233M-A0-0026
Nearby Homes
- 1588 Brackenshire Ln
- 774 Wellington Way Cove
- 1629 Brackenshire Ln
- 1466 Carmony Cove
- 1484 Covington Wood Dr N
- 1405 Red Bend Cove
- 1553 John Ridge Dr
- 1707 Totty Ln
- 1599 John Ridge Dr
- 979 Welbeck Cove
- 899 Newington St
- 968 Stanhope Rd
- 1796 Campden Dr
- 1028 Welbeck Cove
- 626 Brookmere Dr
- 1050 Stanhope Rd
- 1011 Newington St
- 1249 Mintmere Dr
- 1510 Courtfield Ln
- 1486 Courtfield Ln






