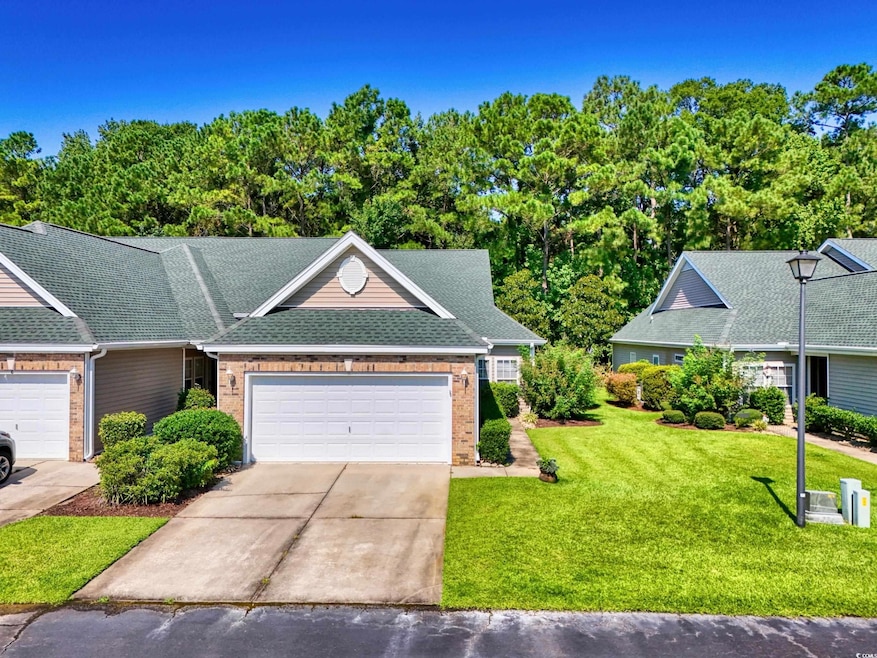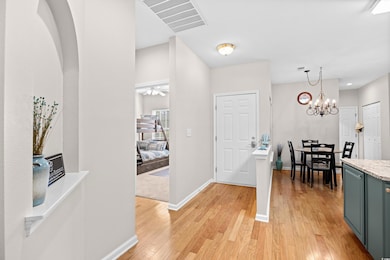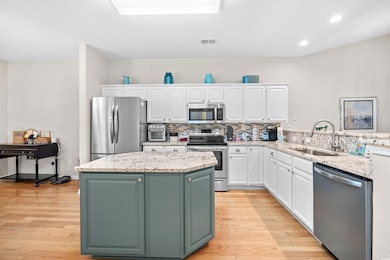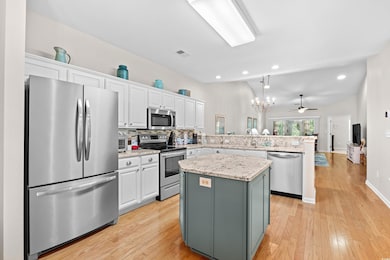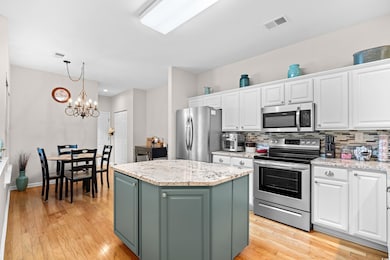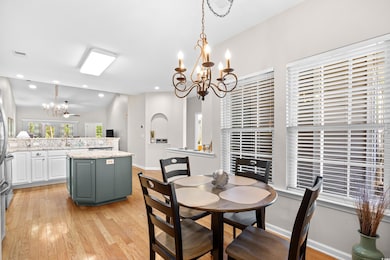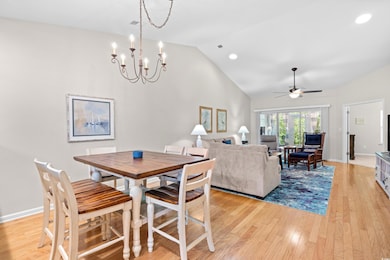724 Pinehurst Ln Unit 83D Pawleys Island, SC 29585
Estimated payment $3,432/month
Highlights
- Clubhouse
- Family Room with Fireplace
- End Unit
- Waccamaw Elementary School Rated A-
- Vaulted Ceiling
- Furnished
About This Home
Welcome to carefree coastal living in this charming 3-bedroom, 2-bathroom townhome located in the desirable True Blue Golf community of Pawleys Island. This beautifully maintained single-level home offers a 2-car garage and a thoughtful floor plan designed for both comfort and convenience. Step inside to find an inviting living space featuring hardwood flooring throughout the kitchen, dining, and main living areas, while the bedrooms are carpeted for comfort and the bathrooms are finished with easy-to-maintain tile. The open-concept layout is perfect for entertaining, with the kitchen offering ample counter space, granite surfaces, and a center island. The spacious owner’s suite includes a walk-in closet and private bath, creating a true retreat. Enjoy mornings or evenings relaxing in the cozy sunroom overlooking the backyard, perfect for sipping coffee or unwinding after a day on the golf course. Living here means enjoying low-maintenance lifestyle with access to exceptional amenities, including a sparkling resort-style pool, tennis and pickleball courts, and of course, one of the area’s premier golf courses. Surrounded by lush Lowcountry landscape and just minutes from Pawleys’ pristine beaches, award-winning dining, and boutique shopping, this home combines relaxed living with unbeatable location. Whether you’re looking for a primary residence, second home, or investment opportunity, this townhome has it all.
Townhouse Details
Home Type
- Townhome
Year Built
- Built in 2004
Lot Details
- End Unit
- Lawn
HOA Fees
- $694 Monthly HOA Fees
Home Design
- Entry on the 1st floor
- Slab Foundation
- Vinyl Siding
- Tile
Interior Spaces
- 1,601 Sq Ft Home
- 1-Story Property
- Furnished
- Vaulted Ceiling
- Ceiling Fan
- Window Treatments
- Entrance Foyer
- Family Room with Fireplace
- Family or Dining Combination
- Screened Porch
- Carpet
Kitchen
- Breakfast Bar
- Oven
- Microwave
- Dishwasher
- Stainless Steel Appliances
- Kitchen Island
- Solid Surface Countertops
- Disposal
Bedrooms and Bathrooms
- 3 Bedrooms
- Bathroom on Main Level
- 2 Full Bathrooms
Laundry
- Laundry Room
- Washer and Dryer
Outdoor Features
- Patio
Schools
- Waccamaw Elementary School
- Waccamaw Middle School
- Waccamaw High School
Utilities
- Central Heating and Cooling System
- Underground Utilities
- Water Heater
- High Speed Internet
- Cable TV Available
Community Details
Overview
- Association fees include electric common, water and sewer, trash pickup, pool service, landscape/lawn, insurance, manager, legal and accounting, primary antenna/cable TV, common maint/repair, internet access, pest control
- The community has rules related to allowable golf cart usage in the community
Amenities
- Door to Door Trash Pickup
- Clubhouse
Recreation
- Tennis Courts
- Community Pool
Pet Policy
- Only Owners Allowed Pets
Map
Home Values in the Area
Average Home Value in this Area
Property History
| Date | Event | Price | List to Sale | Price per Sq Ft | Prior Sale |
|---|---|---|---|---|---|
| 08/20/2025 08/20/25 | For Sale | $435,777 | +5.0% | $272 / Sq Ft | |
| 06/14/2024 06/14/24 | Sold | $415,000 | 0.0% | $262 / Sq Ft | View Prior Sale |
| 04/15/2024 04/15/24 | For Sale | $415,000 | +80.4% | $262 / Sq Ft | |
| 04/03/2020 04/03/20 | Sold | $230,000 | 0.0% | $144 / Sq Ft | View Prior Sale |
| 02/20/2020 02/20/20 | For Sale | $230,000 | -- | $144 / Sq Ft |
Source: Coastal Carolinas Association of REALTORS®
MLS Number: 2520234
- 504 Pinehurst Ln Unit 18H
- 478 Pinehurst Ln Unit 17D
- 448 Pinehurst Ln Unit 16-I
- 390 Pinehurst Ln Unit 14-B
- 366 Pinehurst Ln Unit 13D
- 366 Pinehurst Ln Unit 13I
- 366 Pinehurst Ln Unit 13E
- 370 Clearwater Dr
- 1135 Blue Stem Dr Unit 28I
- 1135 Blue Stem Dr Unit 28H
- 1135 Blue Stem Dr Unit 28-C
- 320 Pinehurst Ln Unit 11E
- 117 Pinehurst Ln Unit 5-E
- 1015 Blue Stem Dr Unit 38B
- 562 Blue Stem Dr Unit 54K
- 562 Blue Stem Dr Unit 54F
- 562 Blue Stem Dr Unit 54R
- 562 Blue Stem Dr Unit 54D
- 598 Blue Stem Dr Unit 52E
- 598 Blue Stem Dr Unit 52-D
- 390 Pinehurst Ln Unit ID1253447P
- 80 Pinehurst Ln Unit ID1253416P
- 1071 Blue Stem Dr Unit ID1253409P
- 987 Blue Stem Dr Unit ID1253445P
- 342 Pinehurst Ln Unit ID1253372P
- 117 Pinehurst Ln Unit ID1253381P
- 1041 Blue Stem Dr Unit ID1253479P
- 270 Pinehurst Ln Unit ID1253774P
- 292 Clearwater Dr
- 598 Blue Stem Dr Unit ID1253408P
- 598 Blue Stem Dr Unit ID1253481P
- 598 Blue Stem Dr Unit ID1253368P
- 562 Blue Stem Dr Unit ID1253496P
- 725 Blue Stem Dr Unit ID1253419P
- 532 Blue Stem Dr Unit ID1253482P
- 719 Blue Stem Dr Unit ID1253370P
- 22 Greenbriar Ave Unit ID1253400P
- 549 Blue Stem Dr Unit ID1253483P
- 549 Blue Stem Dr Unit ID1253457P
- 549 Blue Stem Dr Unit ID1253387P
