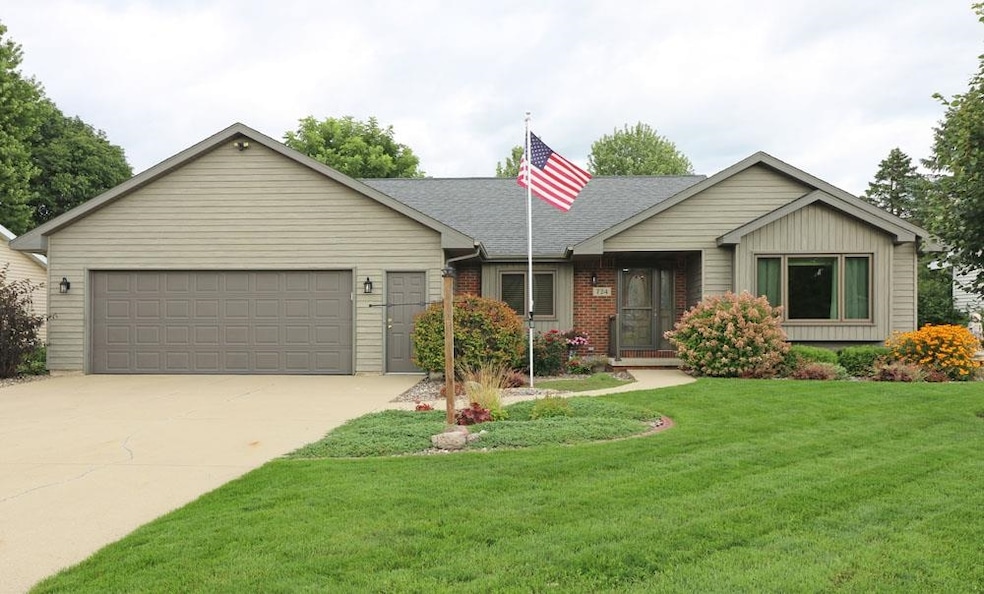
724 Pleasant Way Seymour, WI 54165
Highlights
- 1 Fireplace
- 2 Car Attached Garage
- 1-Story Property
- Skylights
- Forced Air Heating and Cooling System
- Water Softener is Owned
About This Home
As of September 2024Well cared for & nicely built 3 bedroom ranch home located in the City of Seymour. Beautiful landscaped yard. 10'x12' deck off the dining area plus 9'x9' concrete patio. Pretty oak cabinetry/woodwork throughout. Generous kitchen pantry & pretty wood floors. Window seat in the living room and a bedroom. Master bedroom with master bath. Good size windows in the lower level plus gas fireplace surrounded by cabinetry. LL office with nice built ins., spacious laundry room with 1/2 bath plus a 12x15 hobby room area. Central air, kitchen appliances, washer & dryer, water softener included. Finished garage with water spigot. Available for showings starting Wed, Aug 14th
Last Agent to Sell the Property
Brenda Fritsch Realty Brokerage Email: soldbybrenda@hotmail.com License #90-33666 Listed on: 08/01/2024
Home Details
Home Type
- Single Family
Est. Annual Taxes
- $4,015
Year Built
- Built in 1991
Lot Details
- 6,970 Sq Ft Lot
Home Design
- Poured Concrete
- Aluminum Siding
Interior Spaces
- 1-Story Property
- Skylights
- 1 Fireplace
- Partially Finished Basement
- Basement Fills Entire Space Under The House
Kitchen
- Oven or Range
- Microwave
Bedrooms and Bathrooms
- 3 Bedrooms
- Primary Bathroom is a Full Bathroom
Laundry
- Dryer
- Washer
Parking
- 2 Car Attached Garage
- Driveway
Utilities
- Forced Air Heating and Cooling System
- Heating System Uses Natural Gas
- Water Softener is Owned
Ownership History
Purchase Details
Home Financials for this Owner
Home Financials are based on the most recent Mortgage that was taken out on this home.Purchase Details
Purchase Details
Similar Homes in the area
Home Values in the Area
Average Home Value in this Area
Purchase History
| Date | Type | Sale Price | Title Company |
|---|---|---|---|
| Warranty Deed | $322,800 | Stewart Title Company | |
| Deed | $175,000 | -- | |
| Quit Claim Deed | -- | -- |
Mortgage History
| Date | Status | Loan Amount | Loan Type |
|---|---|---|---|
| Previous Owner | $385,700 | New Conventional |
Property History
| Date | Event | Price | Change | Sq Ft Price |
|---|---|---|---|---|
| 09/20/2024 09/20/24 | Sold | $322,750 | -3.5% | $131 / Sq Ft |
| 09/19/2024 09/19/24 | Pending | -- | -- | -- |
| 08/01/2024 08/01/24 | For Sale | $334,500 | -- | $136 / Sq Ft |
Tax History Compared to Growth
Tax History
| Year | Tax Paid | Tax Assessment Tax Assessment Total Assessment is a certain percentage of the fair market value that is determined by local assessors to be the total taxable value of land and additions on the property. | Land | Improvement |
|---|---|---|---|---|
| 2023 | $4,016 | $269,400 | $23,400 | $246,000 |
| 2022 | $4,011 | $173,000 | $15,600 | $157,400 |
| 2021 | $3,687 | $173,000 | $15,600 | $157,400 |
| 2020 | $3,880 | $173,000 | $15,600 | $157,400 |
| 2019 | $3,737 | $173,000 | $15,600 | $157,400 |
| 2018 | $3,858 | $173,000 | $15,600 | $157,400 |
| 2017 | $3,472 | $173,000 | $15,600 | $157,400 |
| 2016 | $3,574 | $176,500 | $15,600 | $160,900 |
| 2015 | $3,609 | $176,500 | $15,600 | $160,900 |
| 2014 | $3,547 | $176,500 | $15,600 | $160,900 |
| 2013 | $3,689 | $176,500 | $15,600 | $160,900 |
Agents Affiliated with this Home
-
Brenda Fritsch

Seller's Agent in 2024
Brenda Fritsch
Brenda Fritsch Realty
(920) 428-5010
7 in this area
55 Total Sales
-
Danielle Whitman

Buyer's Agent in 2024
Danielle Whitman
Realty One Group Haven
(920) 585-1148
18 in this area
115 Total Sales
Map
Source: REALTORS® Association of Northeast Wisconsin
MLS Number: 50296078
APN: 34-0-1252-00
- 535 Leisgang Ct
- 226 N Main St
- 616 Lincoln St
- 744 Fulton St
- 134 Eagle St
- 533 Behrendt Park Dr
- 1212 Northwood Dr
- 1236 Northwood Dr
- 831 Browning Dr
- W2638 Autumn Blaze Trail
- N6871 Moore Rd
- W1691 Fish Creek Rd
- W1291 Fish Creek Rd
- W681 Pearl St
- N6471 12 Corners Rd
- 0 Oak St
- 408 Wittlin Dr
- W783 County Road Vv
- 180 Westfield Dr
- 505 Field Crest Ln
