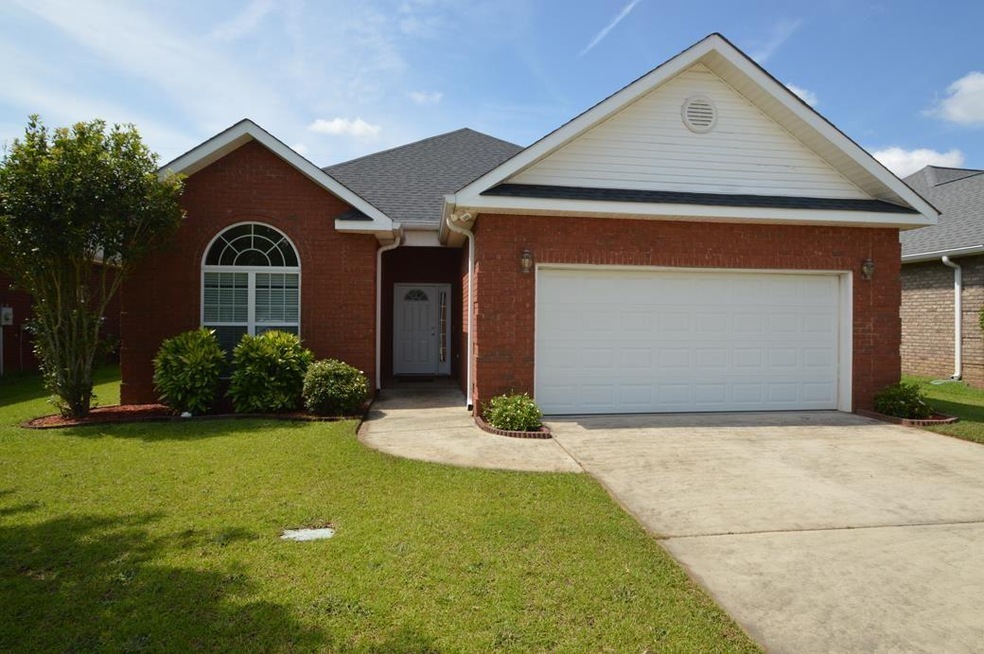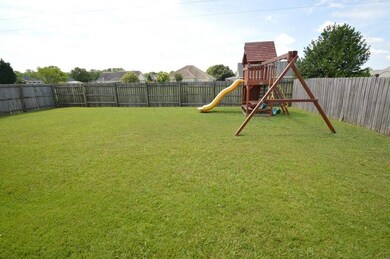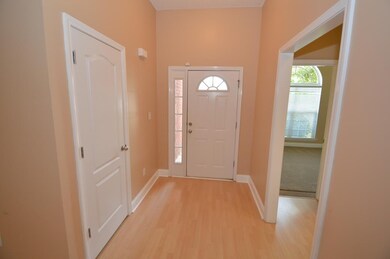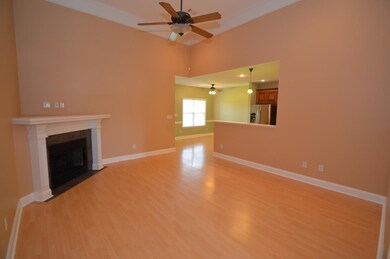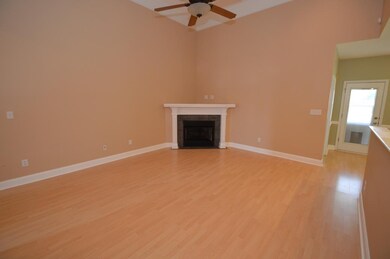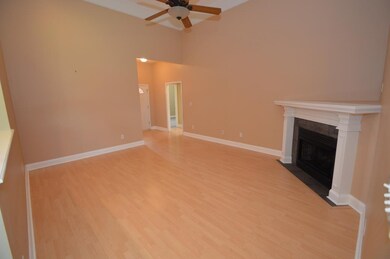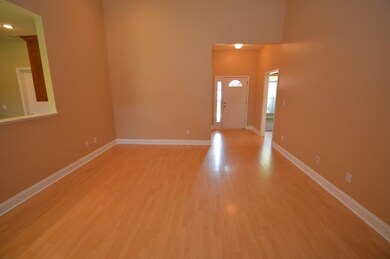
724 Post Oak Way Warner Robins, GA 31088
Highlights
- 1 Fireplace
- Great Room
- 2 Car Attached Garage
- Lake Joy Elementary School Rated A-
- Breakfast Area or Nook
- Laundry Room
About This Home
As of July 2021Don't miss this cute 3 Bedroom, 2 Bath, 1535 sf all brick home in The Terraces @ Carlton Ridge! Great Room with laminate flooring & gas fireplace. Open Kitchen with refrigerator, stove, microwave and dishwasher. Split Bedroom Plan. New carpet and professionally cleaned! Master Suite with double trey ceiling, walk-in closet, garden tub, enclosed shower and dual vanity. 2nd Bedroom with vaulted ceiling and palladian window. Privacy fenced backyard with playground. Covered back porch. Great schools!
Last Agent to Sell the Property
GILES REALTY LLC License #352810 Listed on: 06/14/2021
Home Details
Home Type
- Single Family
Est. Annual Taxes
- $2,865
Year Built
- Built in 2006
Parking
- 2 Car Attached Garage
Home Design
- Brick Exterior Construction
- Slab Foundation
Interior Spaces
- 1,535 Sq Ft Home
- 1-Story Property
- 1 Fireplace
- Entrance Foyer
- Great Room
- Combination Kitchen and Dining Room
- Laundry Room
Kitchen
- Breakfast Area or Nook
- Eat-In Kitchen
- Electric Range
- Microwave
- Dishwasher
- Disposal
Bedrooms and Bathrooms
- 3 Bedrooms
- Split Bedroom Floorplan
- 2 Full Bathrooms
Additional Features
- 0.3 Acre Lot
- Central Heating and Cooling System
Listing and Financial Details
- Legal Lot and Block 42 / A
- Assessor Parcel Number 0W1360 014000
Ownership History
Purchase Details
Home Financials for this Owner
Home Financials are based on the most recent Mortgage that was taken out on this home.Purchase Details
Home Financials for this Owner
Home Financials are based on the most recent Mortgage that was taken out on this home.Purchase Details
Home Financials for this Owner
Home Financials are based on the most recent Mortgage that was taken out on this home.Purchase Details
Similar Homes in the area
Home Values in the Area
Average Home Value in this Area
Purchase History
| Date | Type | Sale Price | Title Company |
|---|---|---|---|
| Warranty Deed | $190,800 | None Available | |
| Warranty Deed | $139,000 | -- | |
| Warranty Deed | $149,900 | None Available | |
| Deed | $18,800 | -- |
Mortgage History
| Date | Status | Loan Amount | Loan Type |
|---|---|---|---|
| Open | $190,900 | VA | |
| Closed | $190,900 | VA | |
| Previous Owner | $111,200 | New Conventional | |
| Previous Owner | $119,920 | New Conventional |
Property History
| Date | Event | Price | Change | Sq Ft Price |
|---|---|---|---|---|
| 02/13/2023 02/13/23 | Rented | $1,750 | 0.0% | -- |
| 01/13/2023 01/13/23 | For Rent | $1,750 | 0.0% | -- |
| 07/16/2021 07/16/21 | Sold | $190,900 | +6.1% | $124 / Sq Ft |
| 06/16/2021 06/16/21 | Pending | -- | -- | -- |
| 06/14/2021 06/14/21 | For Sale | $179,900 | +29.4% | $117 / Sq Ft |
| 08/12/2014 08/12/14 | Sold | $139,000 | -0.6% | $91 / Sq Ft |
| 06/28/2014 06/28/14 | Pending | -- | -- | -- |
| 06/23/2014 06/23/14 | For Sale | $139,900 | -- | $91 / Sq Ft |
Tax History Compared to Growth
Tax History
| Year | Tax Paid | Tax Assessment Tax Assessment Total Assessment is a certain percentage of the fair market value that is determined by local assessors to be the total taxable value of land and additions on the property. | Land | Improvement |
|---|---|---|---|---|
| 2024 | $2,865 | $87,560 | $10,000 | $77,560 |
| 2023 | $2,886 | $87,520 | $10,000 | $77,520 |
| 2022 | $1,751 | $76,160 | $10,000 | $66,160 |
| 2021 | $1,335 | $59,760 | $10,000 | $49,760 |
| 2020 | $1,237 | $55,240 | $10,000 | $45,240 |
| 2019 | $1,237 | $55,240 | $10,000 | $45,240 |
| 2018 | $1,237 | $55,240 | $10,000 | $45,240 |
| 2017 | $1,238 | $55,240 | $10,000 | $45,240 |
| 2016 | $1,240 | $55,240 | $10,000 | $45,240 |
| 2015 | -- | $55,240 | $10,000 | $45,240 |
| 2014 | -- | $55,240 | $10,000 | $45,240 |
| 2013 | -- | $55,240 | $10,000 | $45,240 |
Agents Affiliated with this Home
-
Vonda Mullis
V
Seller's Agent in 2023
Vonda Mullis
FICKLING & COMPANY - RENTALS
(478) 333-6472
1 Total Sale
-
Cortez House
C
Seller Co-Listing Agent in 2023
Cortez House
SOUTHERN CLASSIC REALTORS
(478) 213-9971
6 Total Sales
-
Margie Stachurski

Seller's Agent in 2021
Margie Stachurski
GILES REALTY LLC
(478) 225-7252
406 Total Sales
-
Ashliana Heilig
A
Buyer's Agent in 2021
Ashliana Heilig
GILES REALTY LLC
(501) 545-5158
21 Total Sales
-
Cathy Lee

Seller's Agent in 2014
Cathy Lee
LANDMARK REALTY
(478) 256-2210
134 Total Sales
-
Travis Patel
T
Buyer's Agent in 2014
Travis Patel
AMERICOM REALTY OF WARNER ROBINS
(478) 922-1777
7 Total Sales
Map
Source: Central Georgia MLS
MLS Number: 213600
APN: 0W1360014000
- 83 Glen Arbor Ln
- 301 Vinings Place Dr
- 112 Finegand Place
- 115 Lori Ln
- 302 Avondale Cir
- 201 Loudon Hill Dr
- 107 Rachael Ln
- 700 Stacy Ln
- 310 Emily Maygan Dr
- 300 Stacy Ln
- 116 Sasanqua Dr
- 102 Alamo Ct
- 512 Nandina Ct
- 107 Whitney Ct
- 202 Stacy Ln
- 488 Nandina Ct
- 205 Brantley Ridge
- 303 Norfolk Cir
- 451 Falkirk Dr
- 505 Norfolk Cir
