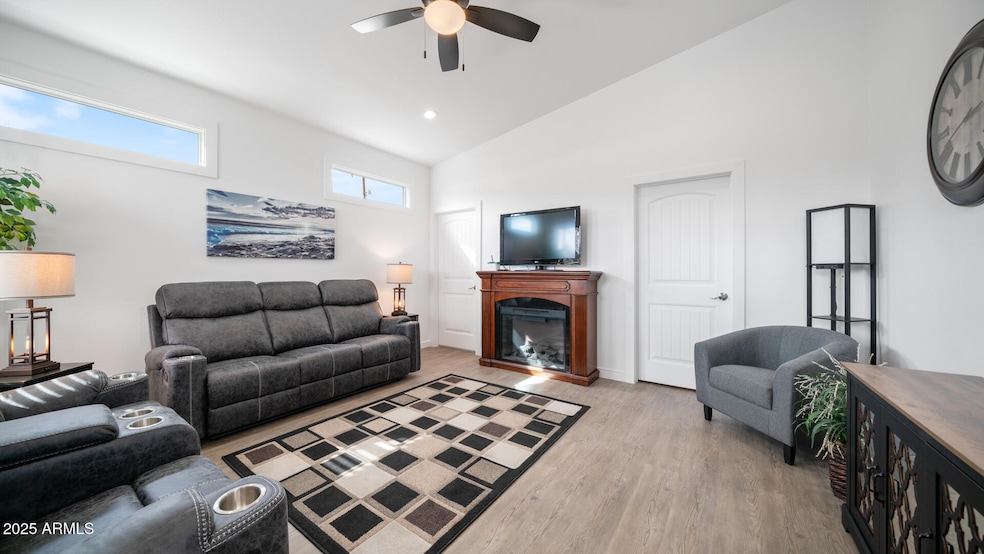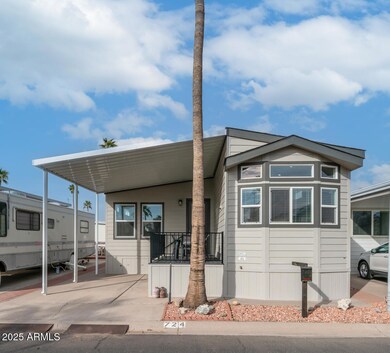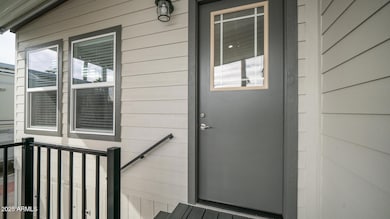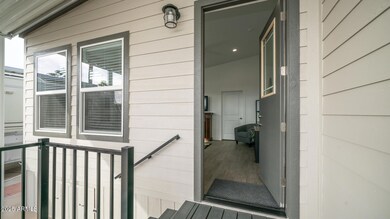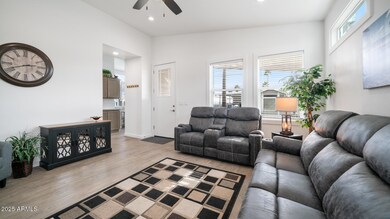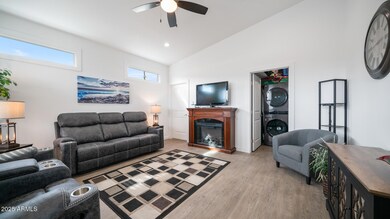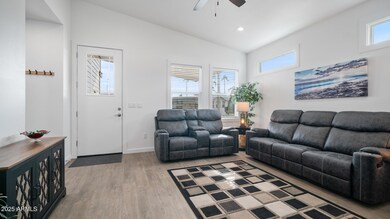724 S Emerald Dr Apache Junction, AZ 85119
Northeast Mesa NeighborhoodEstimated payment $1,782/month
Highlights
- Fitness Center
- Gated with Attendant
- Vaulted Ceiling
- Franklin at Brimhall Elementary School Rated A
- Clubhouse
- Community Pool
About This Home
Step into luxury living at its finest with this exquisite BRAND NEW home. As the newest gem in the community, it has all the bells & whistles. Indulge in high-end finishes throughout, including a stunning front kitchen adorned with upgraded stainless steel appliances. Revel in the ambiance created by recessed lighting and admire the craftsmanship of the high-end cabinets and wood-look laminate flooring that graces every inch of this home.Pamper yourself in the highly upgraded tiled walk-in showers, adding a touch of luxury. Throughout the home, soaring ceilings elevate the sense of grandeur and space. Only the finest materials were used to ensure superior quality in every detail. Experience enhanced efficiency with spray foam insulation in the Arizona Room. Step outside through the impressive 8-foot entry door that leads to the spacious outdoor sitting deck ideal for enjoying the Arizona weather. All of this awaits you in the prestigious Golden Vista adult community, where ownership of the land and a stake in the community enhance your sense of belonging. Enjoy access to heated pools, a party-sized hot tub, numerous hobby rooms, and a vibrant array of groups and activities, ensuring there's never a dull moment.
Property Details
Home Type
- Mobile/Manufactured
Est. Annual Taxes
- $203
Year Built
- Built in 2024
Lot Details
- 1,666 Sq Ft Lot
- Desert faces the front and back of the property
HOA Fees
- $227 Monthly HOA Fees
Home Design
- Composition Roof
Interior Spaces
- 850 Sq Ft Home
- 1-Story Property
- Vaulted Ceiling
- Recessed Lighting
- Double Pane Windows
- Vinyl Clad Windows
- Laminate Flooring
Bedrooms and Bathrooms
- 1 Bedroom
- Primary Bathroom is a Full Bathroom
- 2 Bathrooms
Laundry
- Laundry in unit
- Washer Hookup
Parking
- 1 Carport Space
- Parking Permit Required
Schools
- Desert View Elementary School
- Cactus Canyon Junior High
- Apache Junction High School
Utilities
- Central Air
- Heating Available
- High Speed Internet
Additional Features
- No Interior Steps
- North or South Exposure
- Covered Patio or Porch
Listing and Financial Details
- Tax Lot 724
- Assessor Parcel Number 103-35-724
Community Details
Overview
- Association fees include water, sewer, trash, ground maintenance
- Golden Vista Association, Phone Number (480) 671-2000
- Built by Cavco
- Golden Vista Subdivision
Amenities
- Clubhouse
- Coin Laundry
Recreation
- Tennis Courts
- Fitness Center
- Community Pool
- Community Spa
- Bike Trail
Security
- Gated with Attendant
Map
Home Values in the Area
Average Home Value in this Area
Property History
| Date | Event | Price | List to Sale | Price per Sq Ft |
|---|---|---|---|---|
| 01/28/2026 01/28/26 | Price Changed | $289,900 | -3.3% | $341 / Sq Ft |
| 01/27/2025 01/27/25 | For Sale | $299,900 | +3.4% | $353 / Sq Ft |
| 11/11/2024 11/11/24 | Off Market | $289,900 | -- | -- |
| 03/11/2024 03/11/24 | For Sale | $289,900 | -- | $341 / Sq Ft |
Source: Arizona Regional Multiple Listing Service (ARMLS)
MLS Number: 6670726
- 744 S Emerald Dr
- 11441 E 4th Ave
- 11341 E 6th Ave
- 11527 E 6th Ave
- 11311 E 6th Ave
- 301 S Elmont Dr
- 32 S Emerald Dr
- 143 S Elmont Dr
- 143 S Mountain Rd
- 11435 E Apache Trail Unit 84
- 11401 E Vine Ave
- 11227 E Crescent Ave
- 11263 E Crescent Ave
- 11203 E Crescent Ave
- 900 S Warner Dr
- 11066 E Abilene Ave
- 902 S Warner Dr
- 847 S Warner Dr
- 351 N Meridian Dr Unit 55
- 351 N Meridian Rd Unit 2
- 11252 E Calypso Ave
- 136 S 111th St
- 163 S Parkwood
- 10907 E Arcadia Ave
- 10933 E Clovis Ave
- 455 S Delaware Dr Unit 179
- 455 S Delaware Dr Unit 112
- 455 S Delaware Dr Unit 171
- 11201 E Jupiter Dr
- 10830 E Carol Ave
- 11359 E Elena Ave Unit ID1299050P
- 225 S Grand Dr Unit 1
- 11462 E Caballero St
- 11328 E Caballero St
- 438 N Opal
- 11547 E Camino St
- 455 N Delaware Dr Unit 7
- 268 N Ocotillo Dr
- 11550 E Contessa St
- 422 N 110th St
