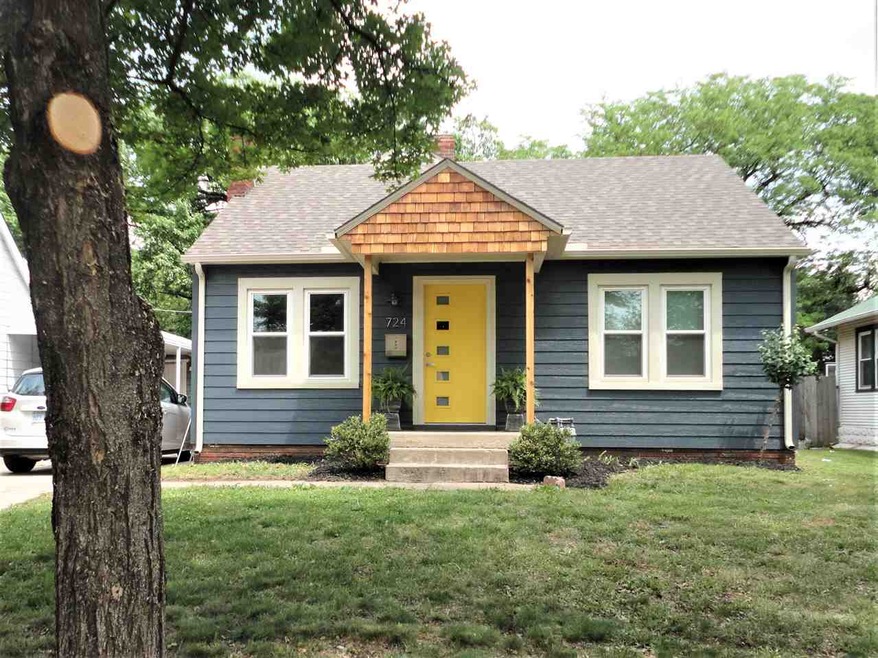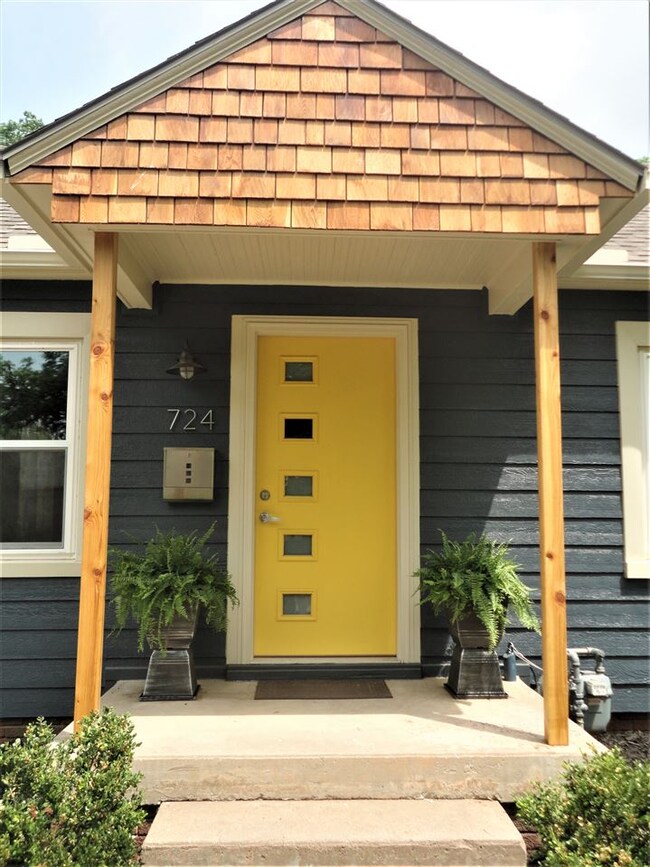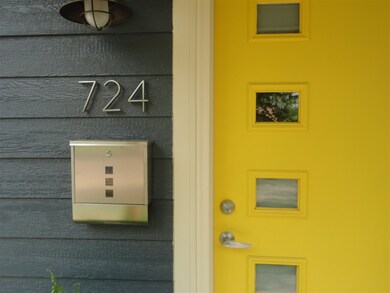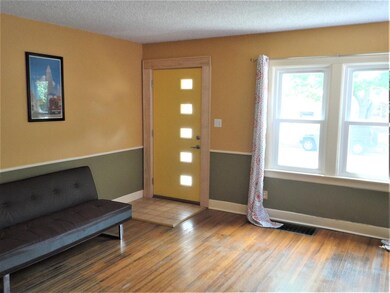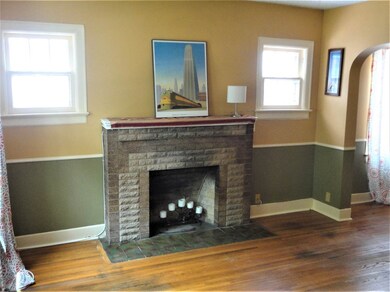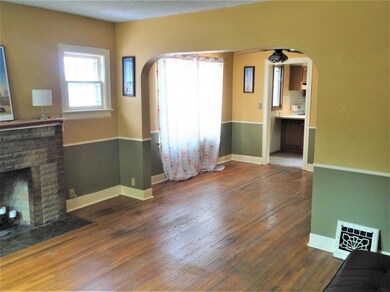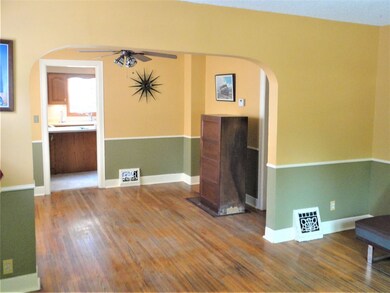
724 S Holyoke St Wichita, KS 67218
Longview NeighborhoodHighlights
- 1.5-Story Property
- Tennis Courts
- 1 Car Detached Garage
- Wood Flooring
- Formal Dining Room
- Storm Windows
About This Home
As of December 2021Neat as a pin! This 1927 Home has Brand New Hardy Board Siding & Exterior Paint, 2-Year Old Roof, Updated Electrical and enough charm to capture the heart of those looking for a home in this neighborhood! Walk into Living Room with Wood Floors, Decorative Fireplace and West Facing Windows~ Formal Dining Room plus Eating Bar in Kitchen! Kitchen has been updated with a lot of cabinet space, a pantry plus ALL appliances can stay (Fridge, Stove & Dishwasher)! On the main floor are 2 Bedrooms, both with wood floors. Fresh Bathroom in between. Upstairs room also has wood floor and has windows all around (9 to be exact) perfect for sleeping weather! plus a supplemental window A/C for summer comfort. Outside you will find a big backyard, patio and detached One-Car Garage with Opener.
Last Agent to Sell the Property
Berkshire Hathaway PenFed Realty License #SP00055034 Listed on: 05/14/2018
Last Buyer's Agent
Curtis McCoskey
LPT Realty, LLC License #00224155
Home Details
Home Type
- Single Family
Est. Annual Taxes
- $833
Year Built
- Built in 1927
Lot Details
- 5,814 Sq Ft Lot
- Wood Fence
- Chain Link Fence
Home Design
- 1.5-Story Property
- Frame Construction
- Composition Roof
Interior Spaces
- 1,092 Sq Ft Home
- Ceiling Fan
- Decorative Fireplace
- Window Treatments
- Living Room with Fireplace
- Formal Dining Room
- Wood Flooring
- Storm Windows
- 220 Volts In Laundry
Kitchen
- Breakfast Bar
- Oven or Range
- Electric Cooktop
- Range Hood
- Dishwasher
- Disposal
Bedrooms and Bathrooms
- 3 Bedrooms
- 1 Full Bathroom
Unfinished Basement
- Basement Fills Entire Space Under The House
- Laundry in Basement
- Basement Storage
- Natural lighting in basement
Parking
- 1 Car Detached Garage
- Garage Door Opener
Outdoor Features
- Patio
- Rain Gutters
Schools
- Clark Elementary School
- Robinson Middle School
- East High School
Utilities
- Forced Air Heating and Cooling System
- Heating System Uses Gas
Community Details
Overview
- Indiana Subdivision
Recreation
- Tennis Courts
- Community Playground
Ownership History
Purchase Details
Home Financials for this Owner
Home Financials are based on the most recent Mortgage that was taken out on this home.Purchase Details
Home Financials for this Owner
Home Financials are based on the most recent Mortgage that was taken out on this home.Purchase Details
Home Financials for this Owner
Home Financials are based on the most recent Mortgage that was taken out on this home.Purchase Details
Home Financials for this Owner
Home Financials are based on the most recent Mortgage that was taken out on this home.Similar Homes in Wichita, KS
Home Values in the Area
Average Home Value in this Area
Purchase History
| Date | Type | Sale Price | Title Company |
|---|---|---|---|
| Warranty Deed | -- | Security 1St Title | |
| Warranty Deed | -- | None Available | |
| Warranty Deed | -- | Columbian Natl Title Ins Co | |
| Warranty Deed | -- | Columbian Natl Title Ins Co |
Mortgage History
| Date | Status | Loan Amount | Loan Type |
|---|---|---|---|
| Open | $129,200 | New Conventional | |
| Previous Owner | $87,200 | New Conventional | |
| Previous Owner | $67,954 | FHA | |
| Previous Owner | $49,200 | No Value Available |
Property History
| Date | Event | Price | Change | Sq Ft Price |
|---|---|---|---|---|
| 12/03/2021 12/03/21 | Sold | -- | -- | -- |
| 10/20/2021 10/20/21 | Pending | -- | -- | -- |
| 10/19/2021 10/19/21 | For Sale | $130,000 | +44.6% | $75 / Sq Ft |
| 07/30/2018 07/30/18 | Sold | -- | -- | -- |
| 06/29/2018 06/29/18 | Pending | -- | -- | -- |
| 06/15/2018 06/15/18 | For Sale | $89,900 | 0.0% | $82 / Sq Ft |
| 05/24/2018 05/24/18 | Pending | -- | -- | -- |
| 05/14/2018 05/14/18 | For Sale | $89,900 | -- | $82 / Sq Ft |
Tax History Compared to Growth
Tax History
| Year | Tax Paid | Tax Assessment Tax Assessment Total Assessment is a certain percentage of the fair market value that is determined by local assessors to be the total taxable value of land and additions on the property. | Land | Improvement |
|---|---|---|---|---|
| 2025 | $1,561 | $17,055 | $2,461 | $14,594 |
| 2023 | $1,561 | $15,112 | $1,668 | $13,444 |
| 2022 | $1,328 | $12,260 | $1,576 | $10,684 |
| 2021 | $1,256 | $11,144 | $932 | $10,212 |
| 2020 | $1,154 | $10,224 | $932 | $9,292 |
| 2019 | $1,121 | $9,925 | $932 | $8,993 |
| 2018 | $839 | $7,499 | $932 | $6,567 |
| 2017 | $839 | $0 | $0 | $0 |
| 2016 | $799 | $0 | $0 | $0 |
| 2015 | $818 | $0 | $0 | $0 |
| 2014 | $801 | $0 | $0 | $0 |
Agents Affiliated with this Home
-
M
Seller's Agent in 2021
Megan Feuerborn
ICT Realty Group, LLC
-

Buyer's Agent in 2021
Shannon Pierce
Coldwell Banker Plaza Real Estate
(316) 304-7940
1 in this area
40 Total Sales
-

Seller's Agent in 2018
Kate Mix
Berkshire Hathaway PenFed Realty
(316) 619-8485
1 in this area
75 Total Sales
-
C
Buyer's Agent in 2018
Curtis McCoskey
LPT Realty, LLC
Map
Source: South Central Kansas MLS
MLS Number: 551170
APN: 127-26-0-23-03-009.00
- 810 S Holyoke Ave
- 756 S Lorraine Ave
- 651 S Yale St
- 1001 S Yale St
- 621 S Quentin St
- 1035 S Yale St
- 546 S Volutsia Ave
- 437 S Clifton Ave
- 3918 E Orme St
- 836 S Fountain St
- 545 S Fountain St
- 322 S Rutan Ave
- 420 S Green St
- 548 S Broadview St
- 2349 E Rivera St
- 4253 E Bayley St
- 742 S Crestway St
- 324 S Fountain St
- 133 S Rutan Ave
- 536 S Terrace Dr
