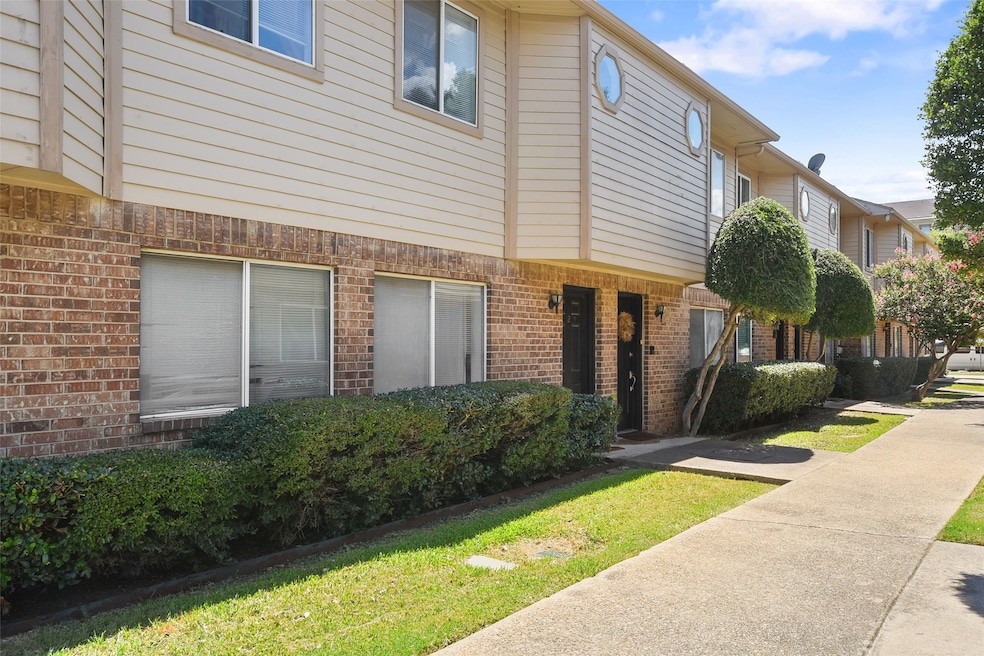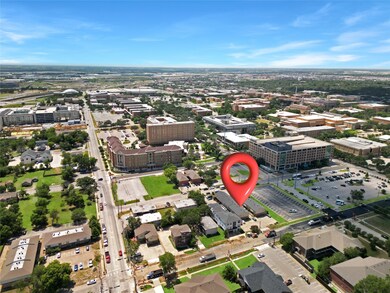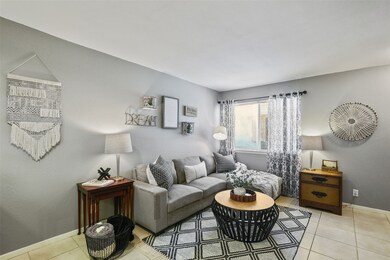
724 S Welch St Unit 3 Denton, TX 76201
Downtown Denton NeighborhoodEstimated payment $1,607/month
Highlights
- 0.59 Acre Lot
- Open Floorplan
- Eat-In Kitchen
- Denton High School Rated A-
- Traditional Architecture
- Interior Lot
About This Home
Beautifully updated, low-maintenance condo located directly across the street from the University of North Texas. This move-in-ready 2 bedroom, 1.5 bath condo comes with two assigned parking spaces and has a PRIME LOCATION just steps from the College of Business, library, and College of Music buildings. The main level features an open living and dining area, stylish kitchen with stainless steel appliances, decorative lighting, and access to an enclosed private patio. Main level also includes a guest powder bath, utility closet, and storage closet under the stairwell. Upstairs are two oversized bedrooms with great closets, a modernized full bath, and linen closet. HVAC replaced in 2024. Refrigerator, washer, and dryer included with the right offer. Furniture is negotiable! Walk to class or catch the bus just 3 minutes away. Easy access to downtown Denton and I-35E for commuting to Dallas or Fort Worth.
Listing Agent
EXP REALTY Brokerage Phone: 972-768-0526 License #0694175 Listed on: 07/07/2025

Property Details
Home Type
- Condominium
Est. Annual Taxes
- $2,608
Year Built
- Built in 1983
Lot Details
- Wood Fence
HOA Fees
- $230 Monthly HOA Fees
Home Design
- Traditional Architecture
- Brick Exterior Construction
- Slab Foundation
- Composition Roof
Interior Spaces
- 928 Sq Ft Home
- 2-Story Property
- Open Floorplan
- Window Treatments
- Washer and Electric Dryer Hookup
Kitchen
- Eat-In Kitchen
- Dishwasher
- Disposal
Flooring
- Carpet
- Tile
Bedrooms and Bathrooms
- 2 Bedrooms
- Walk-In Closet
Home Security
Parking
- Additional Parking
- Assigned Parking
Schools
- Borman Elementary School
- Denton High School
Utilities
- Central Heating and Cooling System
- High Speed Internet
- Cable TV Available
Listing and Financial Details
- Legal Lot and Block 3 / 1
- Assessor Parcel Number R86846
Community Details
Overview
- Association fees include sewer, water
- Condo Connect Association
- Connections Condo Subdivision
Security
- Fire and Smoke Detector
Map
Home Values in the Area
Average Home Value in this Area
Tax History
| Year | Tax Paid | Tax Assessment Tax Assessment Total Assessment is a certain percentage of the fair market value that is determined by local assessors to be the total taxable value of land and additions on the property. | Land | Improvement |
|---|---|---|---|---|
| 2024 | $2,608 | $135,138 | $0 | $0 |
| 2023 | $2,150 | $112,615 | $34,047 | $78,568 |
| 2022 | $2,859 | $134,669 | $34,047 | $100,622 |
| 2021 | $2,832 | $127,372 | $25,308 | $102,064 |
| 2020 | $2,960 | $129,481 | $25,308 | $104,173 |
| 2019 | $3,257 | $136,508 | $25,308 | $111,200 |
| 2018 | $3,309 | $136,963 | $25,308 | $111,655 |
| 2017 | $3,234 | $130,828 | $25,308 | $105,520 |
| 2016 | $2,252 | $91,119 | $15,984 | $75,135 |
| 2015 | -- | $74,172 | $15,984 | $58,188 |
| 2013 | -- | $65,534 | $15,984 | $49,550 |
Property History
| Date | Event | Price | Change | Sq Ft Price |
|---|---|---|---|---|
| 07/07/2025 07/07/25 | For Sale | $210,000 | +59.7% | $226 / Sq Ft |
| 09/21/2017 09/21/17 | Sold | -- | -- | -- |
| 08/31/2017 08/31/17 | Pending | -- | -- | -- |
| 07/17/2017 07/17/17 | For Sale | $131,500 | -- | $142 / Sq Ft |
Purchase History
| Date | Type | Sale Price | Title Company |
|---|---|---|---|
| Warranty Deed | -- | Title Resources |
Similar Homes in Denton, TX
Source: North Texas Real Estate Information Systems (NTREIS)
MLS Number: 20987575
APN: R86846
- 922 Fannin St Unit 102
- 1107 Neff St
- 1109 Neff St
- 1111 Neff St
- 1208 Peak St
- 1024 Greenlee St
- 215 Bernard St
- 900 W Mulberry St Unit 7
- 1402 Knight St
- 1000 W Hickory St
- 528 Pierce St
- 716 W Mulberry St Unit 5A
- 316 Stroud St
- 716 W Oak St
- 225 Bryan St
- 330 Ponder St
- 1308 Myrtle St
- 1908 Highland Park Cir
- 321 Fry St
- 406 Fry St
- 1311.5 Margie St
- 1311 Margie St
- 1106 Peak St
- 1118 Mccormick St
- 1328 Underwood St
- 848 W Collins St Unit A
- 903 Avenue C
- 923-929 W Sycamore St
- 818 W Collins St
- 1216 Avenue A
- 800 W Collins St
- 1115 Collier # 5 St
- 425 Bernard St
- 1101 Avenue C
- 521 W Collins St
- 1004 Cleveland St
- 701 W Sycamore St
- 701 W Sycamore St Unit 209
- 701 W Sycamore St Unit 206
- 701 W Sycamore St Unit 205






