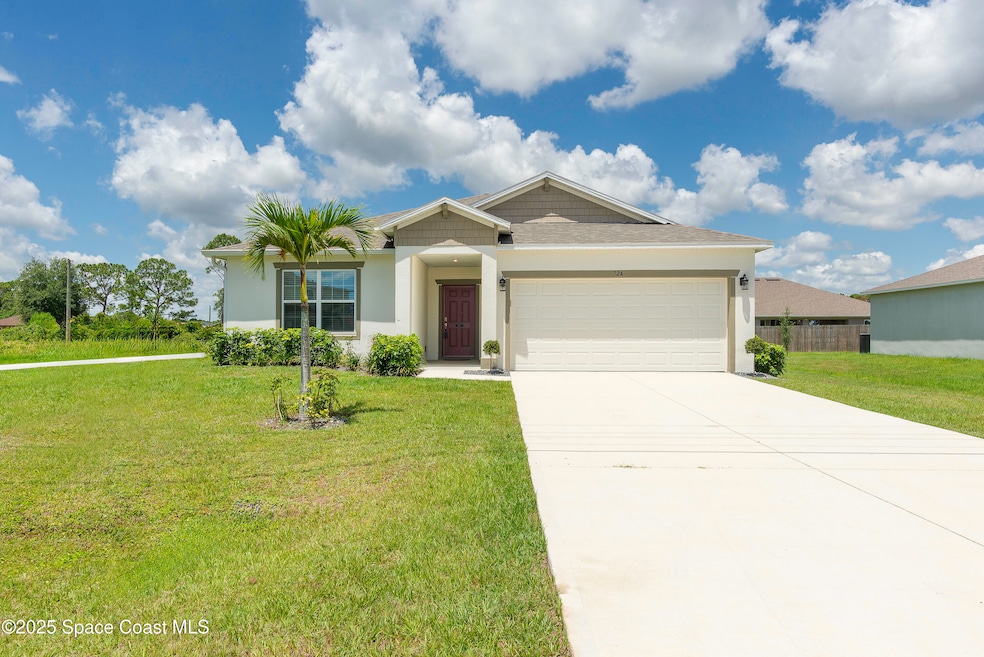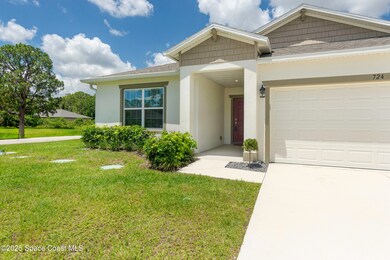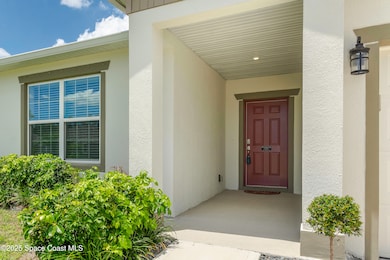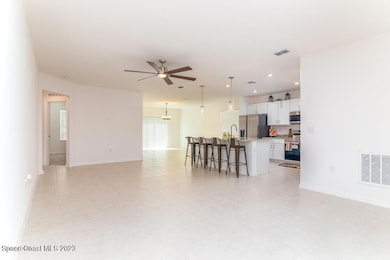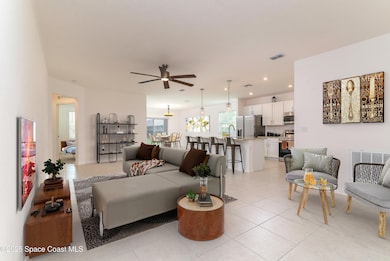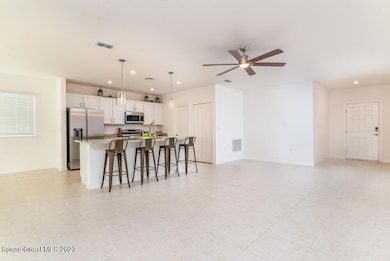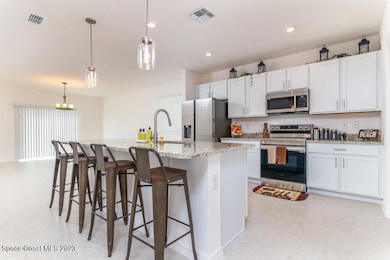724 San Filippo Dr SE Palm Bay, FL 32909
Highlights
- Open Floorplan
- Hurricane or Storm Shutters
- Breakfast Bar
- No HOA
- Walk-In Closet
- Patio
About This Home
This stunning 4 bedroom 2 bath home, built in 2023 offers a spacious open layout perfect for modern living. There is plenty of space for everyone. Decorated with granite counters, stainless appliances and a breakfast bar, the beautiful island kitchen forms the heart of the home and allows you to stay connected while prepping meals. The neutral color scheme lets you design your dream space with easy. A large tiled shower, dual vanity and a walk-in closet adorns the primary bathroom. From the keypad electronic deadbolt to the recessed lights, to the in-door laundry, flexible floor plan and garage door opener, this wonderful home has everything you're looking for. Sitting tall on a large oversized corner lot that's conveniently located to shopping, dining, schools, places of worship, and a short drive to nearby beaches.
Home Details
Home Type
- Single Family
Est. Annual Taxes
- $628
Year Built
- Built in 2023
Lot Details
- 0.26 Acre Lot
- East Facing Home
Parking
- 2 Car Garage
Home Design
- Asphalt
Interior Spaces
- 1,876 Sq Ft Home
- 1-Story Property
- Open Floorplan
- Ceiling Fan
- Family Room
- Living Room
Kitchen
- Breakfast Bar
- Electric Range
- Microwave
- Dishwasher
Bedrooms and Bathrooms
- 4 Bedrooms
- Split Bedroom Floorplan
- Walk-In Closet
- 2 Full Bathrooms
- Bathtub and Shower Combination in Primary Bathroom
Home Security
- Hurricane or Storm Shutters
- Fire and Smoke Detector
Outdoor Features
- Patio
Schools
- Columbia Elementary School
- Southwest Middle School
- Bayside High School
Utilities
- Central Heating and Cooling System
- Electric Water Heater
- Aerobic Septic System
- Cable TV Available
Listing and Financial Details
- Security Deposit $2,100
- Property Available on 4/1/25
- The owner pays for taxes
- $58 Application Fee
- Assessor Parcel Number 29-37-16-Gp-00767.0-0012.00
- Seller Concessions Offered
Community Details
Overview
- No Home Owners Association
- Port Malabar Unit 16 Subdivision
Pet Policy
- Pets up to 40 lbs
- Pet Size Limit
- 1 Pet Allowed
- Breed Restrictions
Map
Source: Space Coast MLS (Space Coast Association of REALTORS®)
MLS Number: 1038987
APN: 29-37-16-GP-00767.0-0012.00
- 1354 Vandalia Ave SE
- 1380 Vander Ave SE Unit 16
- 741 San Filippo Dr SE
- 1410 Vander Ave SE
- 498 San Filippo Dr SE
- 2361 San Filippo Dr SE
- 1120 San Filippo Dr SE
- 2170 San Filippo Dr SE
- 930 San Filippo Dr SE
- 2965061 San Filippo Dr SE
- 680 San Filippo Dr SE
- 1422 Van Dyke Ave SE
- 1384 Vancouver Ave SE
- 1491 Waco Blvd SE
- 903 Waco Blvd SE
- 1340 Waco Blvd SE
- 1298 Tarleton St SE
- 1435 Xavier Ave SE
- 1287 Packer Rd SE
- 1299 Packer Rd SE
- 1372 Vandalia Ave SE
- 690 San Filippo Dr SE
- 1420 Waco Blvd SE
- 571 San Filippo Dr SE
- 1550 Mackay Ave SE
- 1299 Salina St SE
- 1389 Salina St SE
- 1044 Zamora St SE
- 1134 Underhill Ave SE
- 1398 Valerius St SE
- 1366 Valerius St SE
- 1013 Waco Blvd SE
- 1222 Alcazar St SE
- 1413 Salerno Ave SE
- 1265 Sykes Rd SE
- 940 Culpepper Ave SE
- 1442 Damon Rd SE
- 1683 Uniontown St SE
- 1617 Tibbets St SE
- 2524 Emerson Dr SE
