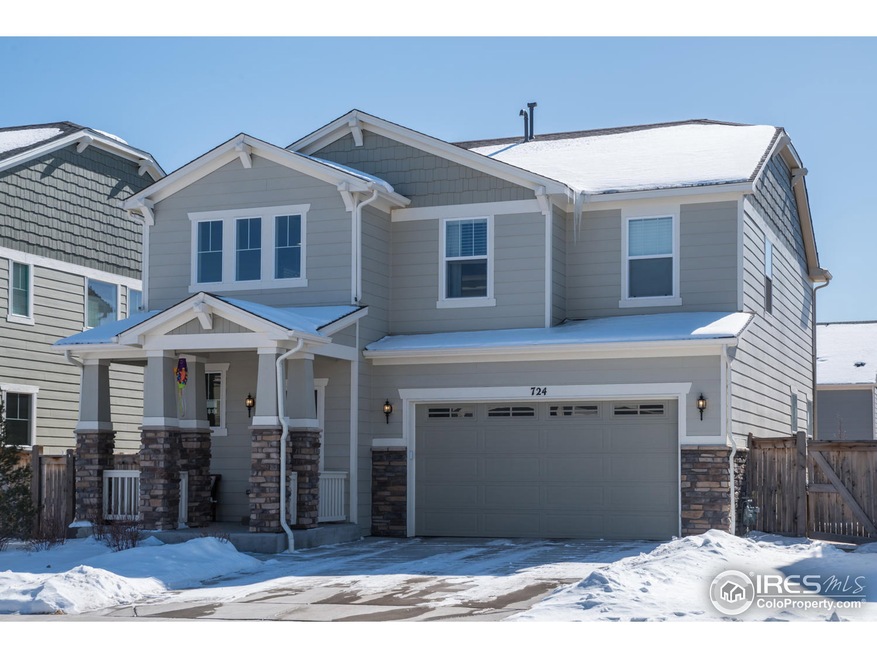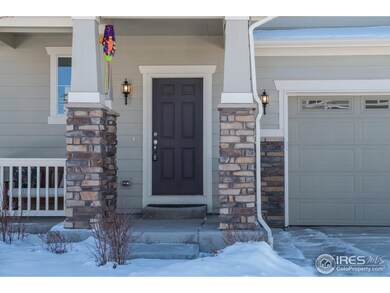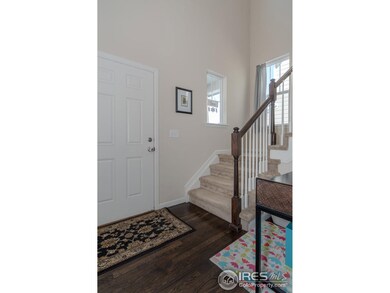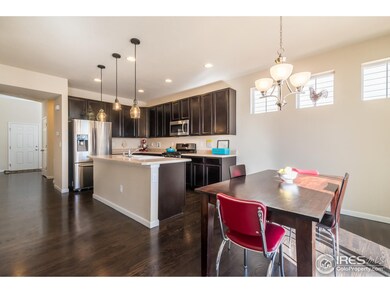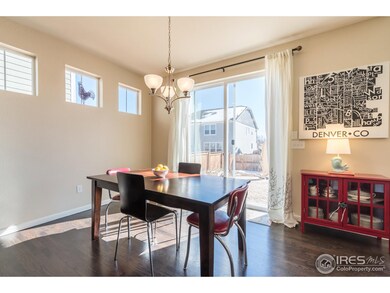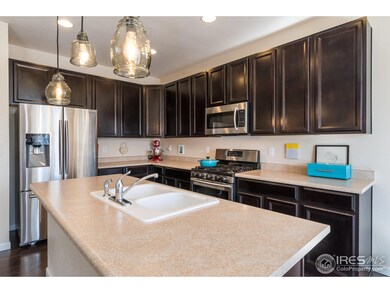
724 San Juan Dr Lafayette, CO 80026
Highlights
- Open Floorplan
- Wood Flooring
- 2 Car Attached Garage
- Angevine Middle School Rated A-
- Bar Fridge
- 2-minute walk to Silver Creek Park
About This Home
As of April 2018Beautiful home just one house from a neighborhood park that is in the process of being constructed. Like new 3 bedroom/ 3 bath home with a light filled, open floor plan. Main level hardwood floors, eat in kitchen flows nicely into back yard with a large stamped concrete patio. Upstairs is the master bedroom with a 5 piece bath & large walk in closet, second floor laundry & two additional bedrooms. Yard has been professionally landscaped, there is not a thing to do here but to relax and enjoy!
Home Details
Home Type
- Single Family
Est. Annual Taxes
- $3,203
Year Built
- Built in 2014
Lot Details
- 5,643 Sq Ft Lot
- Southern Exposure
- Partially Fenced Property
- Level Lot
- Sprinkler System
- Property is zoned 1 family r
HOA Fees
- $50 Monthly HOA Fees
Parking
- 2 Car Attached Garage
- Garage Door Opener
Home Design
- Wood Frame Construction
- Composition Roof
Interior Spaces
- 3,062 Sq Ft Home
- 2-Story Property
- Open Floorplan
- Wet Bar
- Bar Fridge
- Ceiling Fan
- Gas Log Fireplace
- Window Treatments
- Family Room
- Basement Fills Entire Space Under The House
Kitchen
- Eat-In Kitchen
- Gas Oven or Range
- Self-Cleaning Oven
- Microwave
- Dishwasher
- Kitchen Island
- Trash Compactor
- Disposal
Flooring
- Wood
- Carpet
Bedrooms and Bathrooms
- 3 Bedrooms
- Walk-In Closet
Laundry
- Laundry on upper level
- Dryer
- Washer
Eco-Friendly Details
- Energy-Efficient HVAC
Outdoor Features
- Patio
- Exterior Lighting
Schools
- Sanchez Elementary School
- Louisville Middle School
- Centaurus High School
Utilities
- Cooling Available
- Forced Air Heating System
- High Speed Internet
- Satellite Dish
- Cable TV Available
Listing and Financial Details
- Assessor Parcel Number R0602612
Community Details
Overview
- Association fees include common amenities
- Built by Meritage
- Silver Creek Subdivision
Recreation
- Park
Ownership History
Purchase Details
Home Financials for this Owner
Home Financials are based on the most recent Mortgage that was taken out on this home.Purchase Details
Home Financials for this Owner
Home Financials are based on the most recent Mortgage that was taken out on this home.Similar Homes in Lafayette, CO
Home Values in the Area
Average Home Value in this Area
Purchase History
| Date | Type | Sale Price | Title Company |
|---|---|---|---|
| Warranty Deed | $535,000 | North American Title Co | |
| Special Warranty Deed | $384,623 | None Available |
Mortgage History
| Date | Status | Loan Amount | Loan Type |
|---|---|---|---|
| Open | $395,600 | New Conventional | |
| Closed | $428,000 | New Conventional | |
| Previous Owner | $365,391 | New Conventional |
Property History
| Date | Event | Price | Change | Sq Ft Price |
|---|---|---|---|---|
| 05/03/2020 05/03/20 | Off Market | $384,623 | -- | -- |
| 07/11/2019 07/11/19 | Off Market | $535,000 | -- | -- |
| 04/03/2018 04/03/18 | Sold | $535,000 | +0.9% | $175 / Sq Ft |
| 03/06/2018 03/06/18 | Pending | -- | -- | -- |
| 02/28/2018 02/28/18 | For Sale | $530,000 | +37.8% | $173 / Sq Ft |
| 09/08/2014 09/08/14 | Sold | $384,623 | +0.3% | $126 / Sq Ft |
| 08/09/2014 08/09/14 | Pending | -- | -- | -- |
| 02/28/2014 02/28/14 | For Sale | $383,610 | -- | $125 / Sq Ft |
Tax History Compared to Growth
Tax History
| Year | Tax Paid | Tax Assessment Tax Assessment Total Assessment is a certain percentage of the fair market value that is determined by local assessors to be the total taxable value of land and additions on the property. | Land | Improvement |
|---|---|---|---|---|
| 2025 | $4,813 | $53,025 | $12,319 | $40,706 |
| 2024 | $4,813 | $53,025 | $12,319 | $40,706 |
| 2023 | $4,731 | $54,317 | $13,621 | $44,381 |
| 2022 | $3,741 | $39,831 | $10,217 | $29,614 |
| 2021 | $3,700 | $40,977 | $10,511 | $30,466 |
| 2020 | $3,872 | $42,371 | $9,152 | $33,219 |
| 2019 | $3,819 | $42,371 | $9,152 | $33,219 |
| 2018 | $3,157 | $34,582 | $10,080 | $24,502 |
| 2017 | $3,074 | $38,232 | $11,144 | $27,088 |
| 2016 | $3,203 | $34,889 | $8,358 | $26,531 |
| 2015 | $3,002 | $22,388 | $22,388 | $0 |
| 2014 | -- | $0 | $0 | $0 |
Agents Affiliated with this Home
-

Seller's Agent in 2018
Alicia Miller
RE/MAX
(303) 818-0954
69 Total Sales
-

Buyer's Agent in 2018
Jennifer Porter
Madison & Company Properties
(303) 818-0638
23 Total Sales
-
C
Seller's Agent in 2014
Chris Presley
Christina Presley
-

Buyer's Agent in 2014
Dustin Sagrillo
RE/MAX
(303) 748-1719
83 Total Sales
Map
Source: IRES MLS
MLS Number: 842775
APN: 1465344-38-020
- 725 Amelia Ln
- 440 Levi Ln Unit A
- 2-Story Alley Load Duplex - Butterfly Plan at Silver Creek
- 0 Rainbow Ln
- 411 Levi Ln
- 424 Arbor Dr
- 428 Starline Ave
- 710 Sedge Way
- 951 Vetch Cir
- 309 W Oak St
- 117 Sandler Dr
- 803 W Lucerne Dr
- 921 Latigo Loop
- 917 Latigo Loop
- 109 W Simpson St
- 1140 Devonshire Ct
- 561 Homestead St Unit 561
- 235 Summit Cir
- 403 W Cannon St
- 303 E Geneseo St
