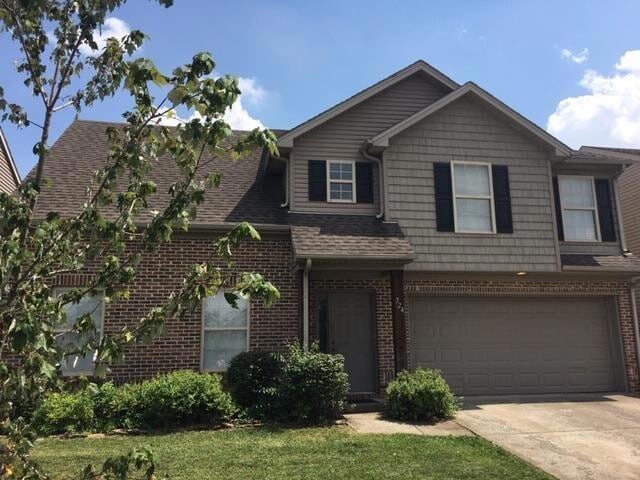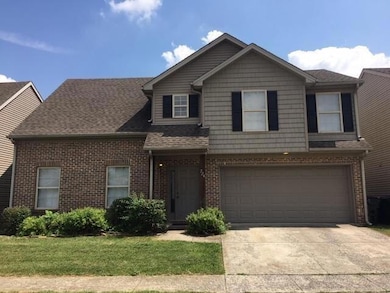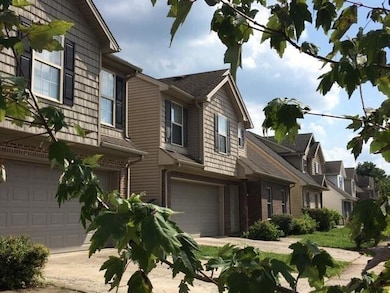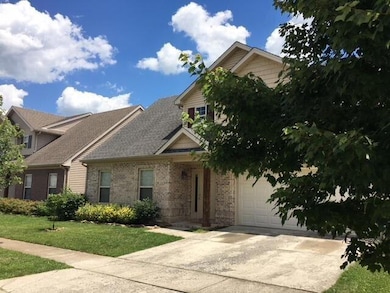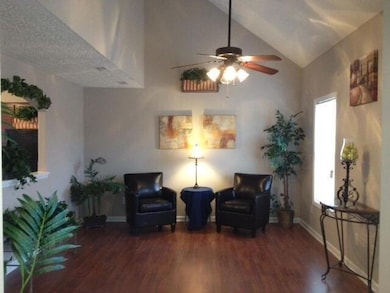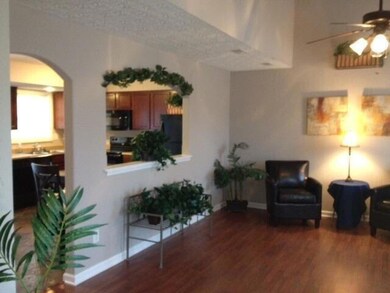724 Statesman Way Lexington, KY 40505
Liberty Heights NeighborhoodHighlights
- 0.16 Acre Lot
- Colonial Architecture
- First Floor Utility Room
- Frederick Douglass High School Rated A-
- No HOA
- 2 Car Attached Garage
About This Home
August 1 move in for U K or Transy students. Share OFF CAMPUS with your best friends and SAVE next year! Other similar homes available a little earlier. Excellent opportunity - and the perfect location for a long term rental for medical interns, medical residents, or graduate students. Close to UK, but not too close. Builder - Broker is an approved U K off campus housing vendor. It's not too early to lock in for next year! Nearly new home in the Henry Clay area! Jefferson III plan by McKee Builders. Beautiful 2 story with super layout and floor plan. Lots of architectural appeal. A two car garage keeps your car secure, warm and dry. Concrete patio. Model home open daily and Sat. 2-5 by confirmed apptmt. Reduce student loan debt by saving on housing expense! All inclusive prices for those sharing - from 699.00 per person. Only a few left. McKee Builders celebrates over 47 years in business with excellent long term and short term rentals, rent to own, and purchase deals.
Home Details
Home Type
- Single Family
Est. Annual Taxes
- $2,648
Year Built
- Built in 2008
Lot Details
- 6,882 Sq Ft Lot
- Landscaped
Parking
- 2 Car Attached Garage
- Driveway
- Off-Street Parking
Home Design
- Colonial Architecture
- Brick Veneer
- Slab Foundation
- Dimensional Roof
- Shingle Roof
- Composition Roof
- Vinyl Siding
Interior Spaces
- 1,748 Sq Ft Home
- 2-Story Property
- Ceiling Fan
- Insulated Windows
- Window Screens
- Insulated Doors
- Entrance Foyer
- Living Room
- First Floor Utility Room
- Washer and Gas Dryer Hookup
- Utility Room
Kitchen
- Eat-In Kitchen
- Oven or Range
- Microwave
- Dishwasher
- Disposal
Flooring
- Laminate
- Ceramic Tile
Bedrooms and Bathrooms
- 4 Bedrooms
- Primary bedroom located on second floor
- Walk-In Closet
- Bathroom on Main Level
Outdoor Features
- Patio
Schools
- Yates Elementary School
- Crawford Middle School
- Frederick Douglass High School
Utilities
- Cooling Available
- Air Source Heat Pump
- Natural Gas Not Available
- Propane Needed
- Electric Water Heater
Listing and Financial Details
- 12 Month Lease Term
- Assessor Parcel Number 38103750
Community Details
Overview
- No Home Owners Association
- Henry Clay Subdivision
Recreation
- Park
Pet Policy
- Pets up to 40 lbs
- Pet Size Limit
- Pet Deposit $500
- 1 Pet Allowed
- $500 Pet Fee
- Dogs Allowed
- Breed Restrictions
Map
Source: ImagineMLS (Bluegrass REALTORS®)
MLS Number: 25501603
APN: 38103750
- 720 Statesman Way
- 721 Statesman Way
- 732 Pioneer Ln
- 819 Henry Clay Blvd
- 1030 Strader Dr
- 1560 Lindy Ln
- 1120 Liberty Rd
- 394 Bassett Ave
- 1310 Robertson Ave
- 1311 Winchester Rd
- 1802 Carolyn Dr
- 353 Sherman Ave
- 315 Preston Ave
- 404 Henry Clay Blvd
- 715 Ellison Ct
- 707 Ellison Ct
- 110 Hazel Ave
- 269 Lincoln Ave
- 307 Richmond Ave
- 327 Hanover Ct
- 732 Statesman Way
- 737 Pioneer Ln
- 1120 Liberty Rd
- 1633 Lindy Ln
- 1749 Liberty Rd
- 801 Winchester Rd
- 1825 Liberty Rd
- 757 Gatehouse Place
- 405 Holiday Rd
- 937 Meadow Ln
- 826 Carneal Rd
- 721 Jackson St
- 1740 Jennifer Rd
- 1555 Eastland Pkwy
- 1026 Highland Park Dr
- 1544 Meade Ct
- 1809 Meeting St
- 1800 Augusta Ct
- 320 Elm Tree Ln
- 100 Lakeshore Dr
