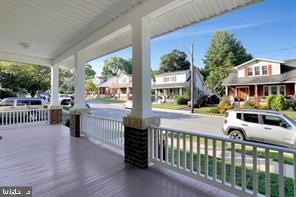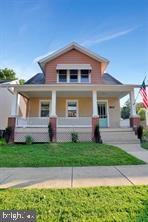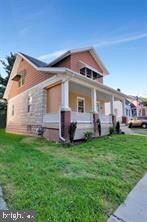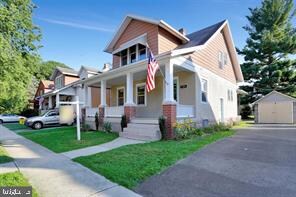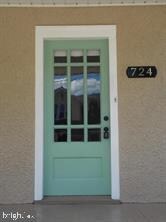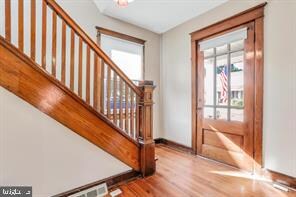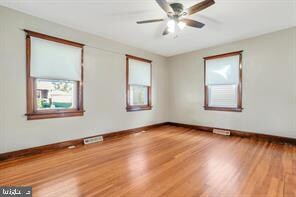
724 Sunset Ave Hagerstown, MD 21740
South End NeighborhoodHighlights
- Craftsman Architecture
- Property is near a park
- Wood Flooring
- Emma K. Doub Elementary School Rated A-
- Traditional Floor Plan
- Space For Rooms
About This Home
As of January 2021REMEMBER WHEN- YOU SAT ON THE FRONT PORCH AND TALKED TO YOUR NEIGHBORS? REMEMBER WHEN- YOU SAT AROUND THE LIVING ROOM TALKING OR PLAYING BOARD GAMES? REMEMBER WHEN- YOU COULD LEAVE THE KIDS OUT IN THE BACKYARD TO PLAY WITH THEIR FRIENDS? IF YOU REMEMBER THOSE DAYS, THIS HOUSE IS WORTH A LOOK! FROM THE LARGE BUNGALOW FRONT PORCH, TO THE EXTRA DEEP LOT (ALMOST A QUARTER ACRE) BACKING TO CITY PARK, THIS HOUSE IS WORTH THE PRICE! THE LARGE LIVING ROOM AND DINING ROOM FLOW NICELY TO THE REMOLDED KITCHEN, WITH SS APPLIANCES (GAS STOVE), NEW SHAKER CABINETS, COUNTERTOPS, AND RECESSED LIGHTING, WITH PLENTY OF COUNTER SPACE. HOW ABOUT AN ACTUAL WALK-IN PANTRY! YEP, IT'S GOT ONE. THE GLEAMING HARDWOOD FLOORS FLOW ON BOTH FLOORS. THE OLD CHESTNUT BANISTER TO THE SECOND FLOOR CAN CONGER- UP SOME GOOD HOLIDAY PICTURES FOR YEARS TO COME. THE SECOND FLOOR HAS (3) NICE SIZED BEDROOMS WITH OLD STYLE CHESTNUT MOLDINGS. THE NEWLY RENOVATED FULL BATH ISN'T THE BIGGEST, BUT HOUSES DURING THIS ERA, WERE BUILT FOR EVERYONE SOCIALIZING IN OTHER ROOMS, NOT THE BATH ROOM. HOW ABOUT A REAL DRIVEWAY WITH A GARAGE! THE SIDE ENTRANCE TO THE HOUSE LEADS TO THE BASEMENT WHICH IS DRY, CLEAN AND PAINTED. PERFECT FOR A KIDS GET AWAY OR MAYBE A HE/ SHE CAVE. ONE OF THE BEST PARTS OF THIS HOUSE IS THE REAR YARD. WITH MINIMAL EFFORT, IT COULD BE FENCED, AS FENCES RUN ON BOTH SIDES OF THE YARD. ALL YOU NEED TO DO IS ADD YOUR OWN PERSONAL TOUCHES FOR A WONDERFUL OUTDOOR LIVING SPACE. AS YOU LOOK OUT FROM THE REAR PORCH OVER THE YARD, VIEWS OF CITY PARK ARE A SHORT WALK AWAY! SO THINK ABOUT ALL THOSE SUMMER DAYS WHEN YOU CAN GO TO THE PARK/ LAKE AND FEED THE DUCKS, LOOK FOR DEER, LISTEN TO THE HAGERSTOWN SYMPHANY OR ATTEND A SUMMERTIME PLAY AT THE BAND SHELL, OR GO TO THE ART OR TRAIN MUESUMS- ALL IN YOUR BACK YARD! THIS HOUSE IS LOCATED ON A DEAD END STREET, THERE IS NO THROUGH TRAFFIC TO THINK ABOUT- KIDS RUN FREELY, WHILE RIDING THEIR BIKES AND PLAYING HOP-SCOTCH. THIS AREA OF HAGERSTOWN OFFERS A SMALL TOWN FEEL IN THE MIDDLE OF THE CITY. TAKE A LOOK AT THE COMPETITION AND COMPARE THE HOUSE, AREA AND FEEL. THERE ARE NO HOA FEES, AS WELL. ALSO, COMPARE THE CRACKER JACK TOWNHOUSES WHICH ARE PRICED HIGHER THAN THIS HOUSE- AND HAVE HOA FEES! THIS HOUSE WILL BRING BACK LOST MEMORIES, AND HOPEFULLY CREATE NEW MEMORIES FOR YEARS TO COME!
Last Agent to Sell the Property
Real Estate Innovations License #605469 Listed on: 11/20/2020

Home Details
Home Type
- Single Family
Est. Annual Taxes
- $2,212
Year Built
- Built in 1902 | Remodeled in 2020
Lot Details
- 10,000 Sq Ft Lot
- Backs To Open Common Area
- Cul-De-Sac
- Infill Lot
- No Through Street
- Level Lot
- Back Yard
- Property is in excellent condition
- Property is zoned RMOD
Parking
- 1 Car Detached Garage
- 3 Driveway Spaces
- Front Facing Garage
- On-Street Parking
- Off-Street Parking
Home Design
- Craftsman Architecture
- Plaster Walls
- Shingle Roof
- Aluminum Siding
- Stucco
Interior Spaces
- Property has 2.5 Levels
- Traditional Floor Plan
- Ceiling Fan
- Recessed Lighting
- Formal Dining Room
- Park or Greenbelt Views
- Fire and Smoke Detector
- Washer and Dryer Hookup
Kitchen
- Eat-In Country Kitchen
- Gas Oven or Range
- Built-In Microwave
- Dishwasher
- Stainless Steel Appliances
Flooring
- Wood
- Vinyl
Bedrooms and Bathrooms
- 3 Bedrooms
- 1 Full Bathroom
- Bathtub with Shower
Unfinished Basement
- Heated Basement
- Connecting Stairway
- Interior and Side Basement Entry
- Space For Rooms
- Laundry in Basement
- Basement Windows
Outdoor Features
- Outdoor Storage
- Porch
Location
- Property is near a park
Schools
- Emma K. Doub Elementary School
- E Russell Hicks Middle School
- South Hagerstown High School
Utilities
- Central Air
- Heating System Uses Natural Gas
- Heat Pump System
- Back Up Oil Heat Pump System
- Above Ground Utilities
- 220 Volts
- Electric Water Heater
- Municipal Trash
Community Details
- No Home Owners Association
- City Park Subdivision
Listing and Financial Details
- Tax Lot 24
- Assessor Parcel Number 2203000370
Ownership History
Purchase Details
Home Financials for this Owner
Home Financials are based on the most recent Mortgage that was taken out on this home.Purchase Details
Home Financials for this Owner
Home Financials are based on the most recent Mortgage that was taken out on this home.Similar Homes in Hagerstown, MD
Home Values in the Area
Average Home Value in this Area
Purchase History
| Date | Type | Sale Price | Title Company |
|---|---|---|---|
| Deed | $196,000 | Tri State Signature Settleme | |
| Deed | $90,000 | Olde Towne Title Inc |
Mortgage History
| Date | Status | Loan Amount | Loan Type |
|---|---|---|---|
| Open | $16,508 | FHA | |
| Open | $192,449 | FHA | |
| Closed | $5,773 | Stand Alone Second | |
| Previous Owner | $85,600 | Construction |
Property History
| Date | Event | Price | Change | Sq Ft Price |
|---|---|---|---|---|
| 01/08/2021 01/08/21 | Sold | $196,000 | 0.0% | $179 / Sq Ft |
| 11/25/2020 11/25/20 | Pending | -- | -- | -- |
| 11/24/2020 11/24/20 | Price Changed | $196,000 | +0.8% | $179 / Sq Ft |
| 11/20/2020 11/20/20 | For Sale | $194,500 | +116.1% | $178 / Sq Ft |
| 10/26/2018 10/26/18 | Sold | $90,000 | +0.1% | $82 / Sq Ft |
| 09/26/2018 09/26/18 | Pending | -- | -- | -- |
| 09/24/2018 09/24/18 | For Sale | $89,900 | -- | $82 / Sq Ft |
Tax History Compared to Growth
Tax History
| Year | Tax Paid | Tax Assessment Tax Assessment Total Assessment is a certain percentage of the fair market value that is determined by local assessors to be the total taxable value of land and additions on the property. | Land | Improvement |
|---|---|---|---|---|
| 2024 | $1,467 | $161,067 | $0 | $0 |
| 2023 | $1,288 | $141,433 | $0 | $0 |
| 2022 | $1,110 | $121,800 | $47,500 | $74,300 |
| 2021 | $1,179 | $118,000 | $0 | $0 |
| 2020 | $1,032 | $114,200 | $0 | $0 |
| 2019 | $1,032 | $110,400 | $47,500 | $62,900 |
| 2018 | $1,338 | $110,400 | $47,500 | $62,900 |
| 2017 | $1,106 | $110,400 | $0 | $0 |
| 2016 | -- | $118,300 | $0 | $0 |
| 2015 | -- | $118,300 | $0 | $0 |
| 2014 | $1,145 | $118,300 | $0 | $0 |
Agents Affiliated with this Home
-
Kevin O'Leary

Seller's Agent in 2021
Kevin O'Leary
Real Estate Innovations
(301) 442-6125
4 in this area
42 Total Sales
-
Christine Reeder

Buyer's Agent in 2021
Christine Reeder
Long & Foster Real Estate, Inc.
(301) 606-8611
4 in this area
1,129 Total Sales
-
Tammy Barnes

Buyer Co-Listing Agent in 2021
Tammy Barnes
Long & Foster Real Estate, Inc.
(301) 252-6287
1 in this area
45 Total Sales
-
Carmel & Amanda Llewellyn

Seller's Agent in 2018
Carmel & Amanda Llewellyn
Keller Williams Realty Advantage
(301) 991-3404
1 in this area
204 Total Sales
Map
Source: Bright MLS
MLS Number: MDWA175622
APN: 03-000370
- 606 Highland Way
- 703 Virginia Ave
- 524 Virginia Ave
- 518 Reynolds Ave
- 538 Summit Ave
- 506 Summit Ave
- 536 Ridge Ave
- 870 Pine St
- 460 Guilford Ave
- 842 Guilford Ave
- 530 Ridge Ave
- 626 Maryland Ave
- 307 Summit Ave
- 343 S Burhans Blvd
- 345 Ridge Ave
- 833 Noland Dr
- 951 Noland Dr
- 329 South St
- 326 S Potomac St
- 105 Elizabeth St
