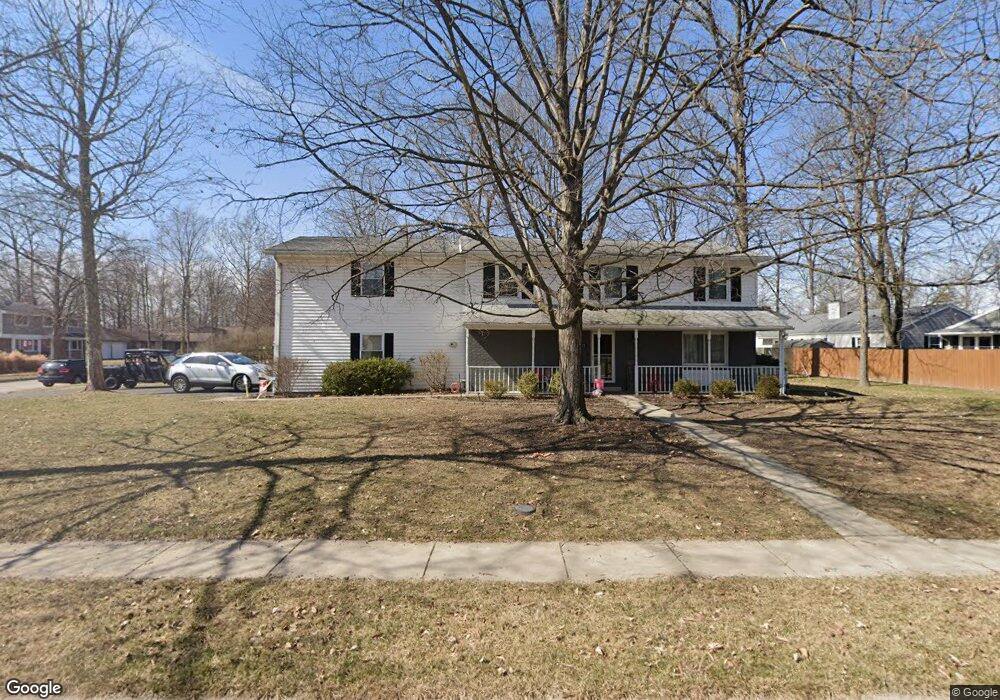724 Sutton Place Findlay, OH 45840
Estimated Value: $299,930 - $337,000
4
Beds
3
Baths
2,474
Sq Ft
$129/Sq Ft
Est. Value
About This Home
This home is located at 724 Sutton Place, Findlay, OH 45840 and is currently estimated at $319,483, approximately $129 per square foot. 724 Sutton Place is a home located in Hancock County with nearby schools including Wilson Vance Elementary School, Whittier Elementary School, and Donnell Middle School.
Ownership History
Date
Name
Owned For
Owner Type
Purchase Details
Closed on
Apr 24, 2008
Sold by
Showman Corey B and Showman Andrea F
Bought by
Gayhart Joseph E and Gayhart Yvonne L
Current Estimated Value
Home Financials for this Owner
Home Financials are based on the most recent Mortgage that was taken out on this home.
Original Mortgage
$176,234
Outstanding Balance
$111,112
Interest Rate
5.88%
Mortgage Type
FHA
Estimated Equity
$208,371
Purchase Details
Closed on
May 4, 2006
Sold by
Deutsche Bank National Trust Co
Bought by
Heiserman Corey E and Showman Corey B
Home Financials for this Owner
Home Financials are based on the most recent Mortgage that was taken out on this home.
Original Mortgage
$104,800
Interest Rate
1.4%
Mortgage Type
Purchase Money Mortgage
Purchase Details
Closed on
Jan 11, 2006
Sold by
Johnson George W and Johnson Machelle L
Bought by
Deutsche Bank National Trust Co
Purchase Details
Closed on
Jul 10, 1997
Sold by
Lowry Radon
Bought by
Glanville Jeffrey and Glanville Kathy
Home Financials for this Owner
Home Financials are based on the most recent Mortgage that was taken out on this home.
Original Mortgage
$47,000
Interest Rate
8%
Mortgage Type
Balloon
Create a Home Valuation Report for This Property
The Home Valuation Report is an in-depth analysis detailing your home's value as well as a comparison with similar homes in the area
Home Values in the Area
Average Home Value in this Area
Purchase History
| Date | Buyer | Sale Price | Title Company |
|---|---|---|---|
| Gayhart Joseph E | $179,000 | Mid Am Title Agency | |
| Heiserman Corey E | $131,000 | Mid Am Title Agency | |
| Deutsche Bank National Trust Co | $131,000 | None Available | |
| Glanville Jeffrey | $115,000 | -- |
Source: Public Records
Mortgage History
| Date | Status | Borrower | Loan Amount |
|---|---|---|---|
| Open | Gayhart Joseph E | $176,234 | |
| Closed | Heiserman Corey E | $104,800 | |
| Previous Owner | Glanville Jeffrey | $47,000 |
Source: Public Records
Tax History
| Year | Tax Paid | Tax Assessment Tax Assessment Total Assessment is a certain percentage of the fair market value that is determined by local assessors to be the total taxable value of land and additions on the property. | Land | Improvement |
|---|---|---|---|---|
| 2024 | $2,691 | $75,760 | $10,390 | $65,370 |
| 2023 | $2,695 | $75,760 | $10,390 | $65,370 |
| 2022 | $2,686 | $75,760 | $10,390 | $65,370 |
| 2021 | $2,392 | $58,760 | $10,390 | $48,370 |
| 2020 | $2,391 | $58,760 | $10,390 | $48,370 |
| 2019 | $2,345 | $58,760 | $10,390 | $48,370 |
| 2018 | $2,362 | $54,360 | $10,390 | $43,970 |
| 2017 | $2,364 | $54,360 | $10,390 | $43,970 |
| 2016 | $2,329 | $54,360 | $10,390 | $43,970 |
| 2015 | $2,158 | $49,350 | $11,060 | $38,290 |
| 2014 | $2,158 | $49,350 | $11,060 | $38,290 |
| 2012 | $2,570 | $58,340 | $11,060 | $47,280 |
Source: Public Records
Map
Nearby Homes
- 1926 Queenswood Dr
- 1825 Greendale Ave
- 1828 Queenswood Dr
- 542 Bright Rd
- 707 Winterhaven Dr
- 2000 Rush Creek Ct
- 1203 Chateau Ct
- 801 Fox Run Rd
- 1364 Chateau Cir Unit 26
- 1305 Chateau Cir Unit 61
- 1306 Chateau Cir Unit 55
- 845 Fox Run Rd
- 1309 Chateau Cir Unit 63
- 534 Deer Lake Dr Unit 41
- 0 Bright Rd Unit 6117142
- 0 Bright Rd Unit 6117138
- 0 Bright Rd Unit 6117143
- 0 Bright Rd Unit 6117148
- 1521 Middle Ct
- 2245 Fox Run Cir Unit 1037
- 1920 Camelot Ln
- 728 Sutton Place
- 1921 Queenswood Dr
- 716 Sutton Place
- 1914 Camelot Ln
- 1917 Queenswood Dr
- 1917 Camelot Ln
- 719 Sutton Place
- 712 Sutton Place
- 1913 Queenswood Dr
- 1908 Camelot Ln
- 1913 Camelot Ln
- 715 Sutton Place
- 1920 Queenswood Dr Unit U
- 1920 Queenswood Dr Unit U
- 1920 Queenswood Dr Unit U
- 1920 Queenswood Dr Unit U
- 1920 Queenswood Dr Unit U
- 1920 Queenswood Dr Unit U
- 1920 Queenswood Dr Unit U
Your Personal Tour Guide
Ask me questions while you tour the home.
