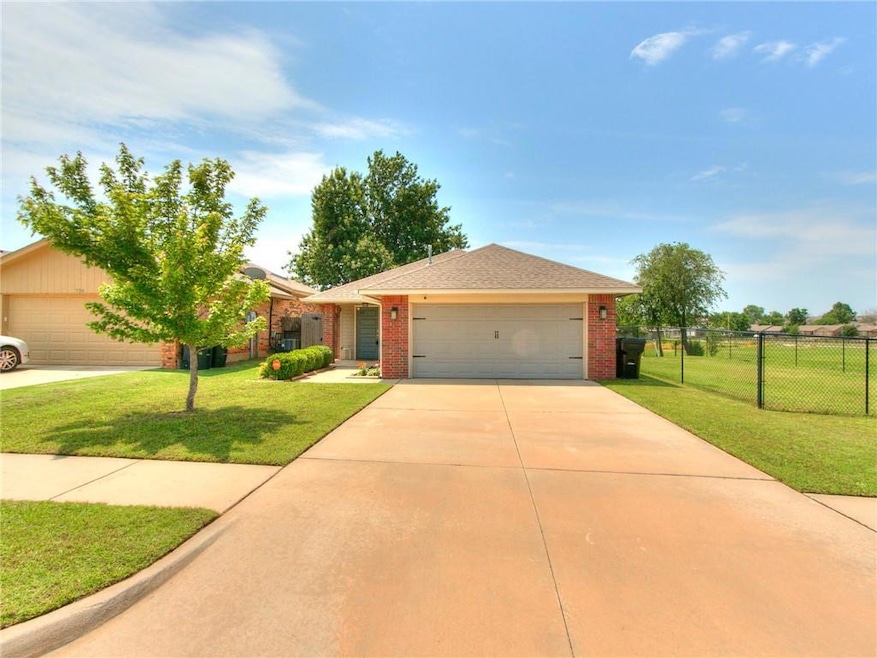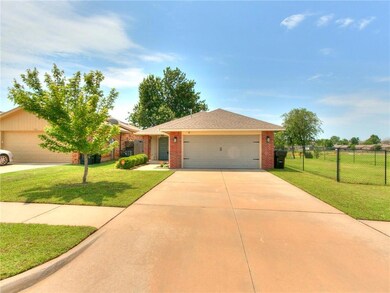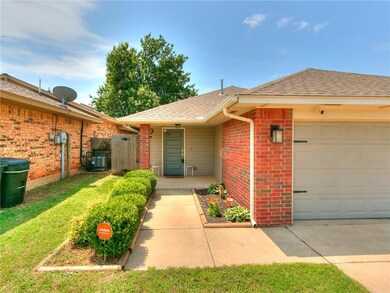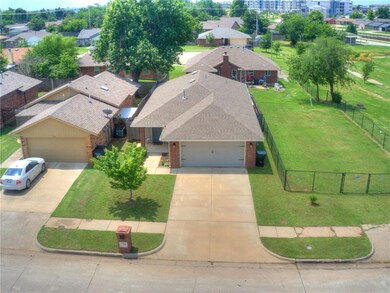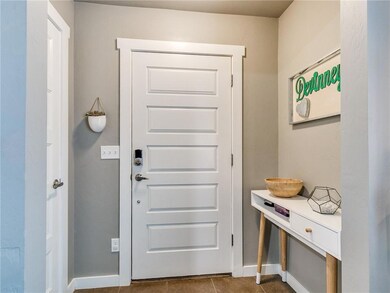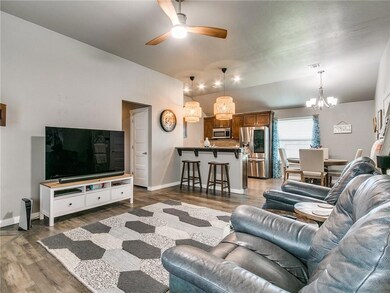
Highlights
- Traditional Architecture
- Corner Lot
- 2 Car Attached Garage
- Plaza Towers Elementary School Rated A-
- Covered patio or porch
- 1-Story Property
About This Home
As of July 2023STOP THE CAR! This 3-bed/2-bath beautiful home has been well maintained and meticulously cared for. Walk into a quaint and super cute entryway that opens up to the living/dining/kitchen open concept. The kitchen comes with stainless steel appliances and granite countertops. The living includes a gas log fireplace and large windows for natural lighting. There is Vinyl or tile flooring throughout the home! There are 2 bedrooms with good size closets and a full bath with granite countertops as well! The master suite includes a walk-in closet and a beautiful bathroom with a makeup vanity!!! In addition, the property comes with a fully fenced backyard, 2 car garage, and a storm shelter! Perfectly situated close to i-35 and near 19th street for ease to just about anything you may need. As well as walking distance to one of Moores's largest walking trails and parks! Don't miss this one!
Home Details
Home Type
- Single Family
Est. Annual Taxes
- $3,103
Year Built
- Built in 2014
Lot Details
- 4,356 Sq Ft Lot
- Corner Lot
Parking
- 2 Car Attached Garage
Home Design
- Traditional Architecture
- Brick Exterior Construction
- Slab Foundation
- Composition Roof
Interior Spaces
- 1,306 Sq Ft Home
- 1-Story Property
- Gas Log Fireplace
Bedrooms and Bathrooms
- 3 Bedrooms
- 2 Full Bathrooms
Schools
- Plaza Towers Elementary School
- Highland East JHS Middle School
- Southmoore High School
Additional Features
- Covered patio or porch
- Central Heating and Cooling System
Listing and Financial Details
- Legal Lot and Block 007 / 014
Ownership History
Purchase Details
Home Financials for this Owner
Home Financials are based on the most recent Mortgage that was taken out on this home.Purchase Details
Home Financials for this Owner
Home Financials are based on the most recent Mortgage that was taken out on this home.Purchase Details
Home Financials for this Owner
Home Financials are based on the most recent Mortgage that was taken out on this home.Purchase Details
Home Financials for this Owner
Home Financials are based on the most recent Mortgage that was taken out on this home.Purchase Details
Home Financials for this Owner
Home Financials are based on the most recent Mortgage that was taken out on this home.Purchase Details
Home Financials for this Owner
Home Financials are based on the most recent Mortgage that was taken out on this home.Similar Homes in Moore, OK
Home Values in the Area
Average Home Value in this Area
Purchase History
| Date | Type | Sale Price | Title Company |
|---|---|---|---|
| Warranty Deed | $225,000 | First American Title | |
| Warranty Deed | $247,500 | First American Title | |
| Warranty Deed | $247,500 | First American Title | |
| Warranty Deed | $165,000 | First American Title Ins Co | |
| Special Warranty Deed | $143,000 | Stewart Abstract & Title Of | |
| Warranty Deed | $16,000 | Stewart Abstract & Title Of | |
| Warranty Deed | $63,500 | Lawyers Title Of Oklahoma Ci |
Mortgage History
| Date | Status | Loan Amount | Loan Type |
|---|---|---|---|
| Open | $175,976 | FHA | |
| Closed | $137,362 | FHA | |
| Previous Owner | $162,011 | New Conventional | |
| Previous Owner | $162,011 | FHA | |
| Previous Owner | $140,409 | FHA | |
| Previous Owner | $107,385 | Construction | |
| Previous Owner | $25,200 | Future Advance Clause Open End Mortgage | |
| Previous Owner | $5,900 | Unknown | |
| Previous Owner | $65,992 | Unknown | |
| Previous Owner | $12,441 | Unknown | |
| Previous Owner | $10,000 | Stand Alone Second | |
| Previous Owner | $65,400 | New Conventional |
Property History
| Date | Event | Price | Change | Sq Ft Price |
|---|---|---|---|---|
| 07/14/2023 07/14/23 | Sold | $225,000 | +2.3% | $172 / Sq Ft |
| 06/14/2023 06/14/23 | Pending | -- | -- | -- |
| 06/12/2023 06/12/23 | For Sale | $219,900 | 0.0% | $168 / Sq Ft |
| 06/09/2023 06/09/23 | Pending | -- | -- | -- |
| 06/08/2023 06/08/23 | For Sale | $219,900 | +33.3% | $168 / Sq Ft |
| 06/26/2020 06/26/20 | Sold | $165,000 | 0.0% | $126 / Sq Ft |
| 05/01/2020 05/01/20 | Pending | -- | -- | -- |
| 04/28/2020 04/28/20 | For Sale | $165,000 | 0.0% | $126 / Sq Ft |
| 01/07/2017 01/07/17 | Rented | $1,195 | 0.0% | -- |
| 12/12/2016 12/12/16 | Under Contract | -- | -- | -- |
| 11/15/2016 11/15/16 | For Rent | $1,195 | 0.0% | -- |
| 01/21/2015 01/21/15 | Sold | $143,000 | +1.4% | $109 / Sq Ft |
| 12/16/2014 12/16/14 | Pending | -- | -- | -- |
| 07/25/2014 07/25/14 | For Sale | $141,000 | -- | $108 / Sq Ft |
Tax History Compared to Growth
Tax History
| Year | Tax Paid | Tax Assessment Tax Assessment Total Assessment is a certain percentage of the fair market value that is determined by local assessors to be the total taxable value of land and additions on the property. | Land | Improvement |
|---|---|---|---|---|
| 2024 | $3,103 | $25,579 | $3,484 | $22,095 |
| 2023 | $2,488 | $20,420 | $2,576 | $17,844 |
| 2022 | $2,406 | $19,448 | $2,835 | $16,613 |
| 2021 | $2,336 | $18,798 | $1,800 | $16,998 |
| 2020 | $2,016 | $16,228 | $1,800 | $14,428 |
| 2019 | $2,053 | $16,228 | $1,800 | $14,428 |
| 2018 | $2,054 | $16,229 | $1,800 | $14,429 |
| 2017 | $2,066 | $16,229 | $0 | $0 |
| 2016 | $2,081 | $16,229 | $1,800 | $14,429 |
| 2015 | $1,883 | $16,229 | $1,800 | $14,429 |
| 2014 | $107 | $900 | $900 | $0 |
Agents Affiliated with this Home
-
N
Seller's Agent in 2023
Neyshmi Mack
Spearhead Realty Group LLC
(405) 815-9837
10 in this area
100 Total Sales
-

Buyer's Agent in 2023
Cheree Black
(405) 537-8808
6 in this area
57 Total Sales
-

Seller's Agent in 2020
Katie Davis
Gable & Grace Group
(832) 477-8350
9 in this area
108 Total Sales
-

Seller's Agent in 2017
Ramona Cossey
CENTURY 21 Judge Fite Company
(405) 826-4223
2 in this area
21 Total Sales
-

Buyer's Agent in 2017
Summer Fowler
Keller Williams Realty Mulinix
(405) 637-8877
4 in this area
114 Total Sales
-

Seller's Agent in 2015
Josh Barnett
eXp Realty, LLC
(405) 315-7965
115 Total Sales
Map
Source: MLSOK
MLS Number: 1065008
APN: R0012113
