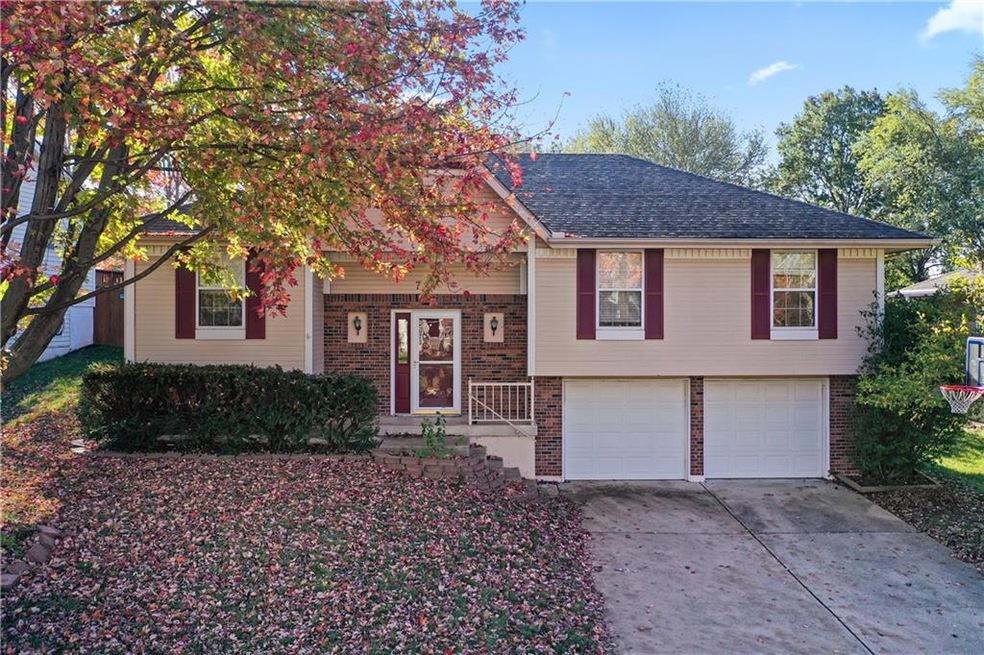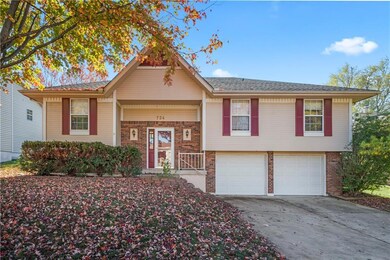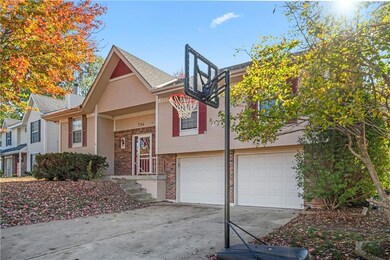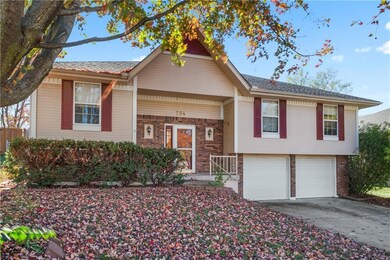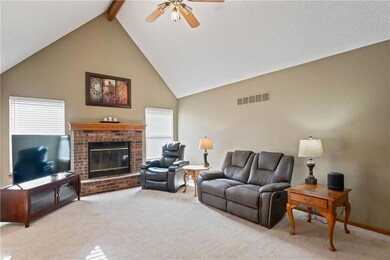
724 SW 30th St Blue Springs, MO 64015
Estimated Value: $285,000 - $333,000
Highlights
- 1 Fireplace
- No HOA
- Central Air
- Paul Kinder Middle School Rated A
- 2 Car Attached Garage
About This Home
As of November 2023Spacious 3 bedroom, 2 ½ bathroom unique split level home in a nice, quiet neighborhood. Large eat-in kitchen with an electric range/stove, microwave, refrigerator, and dishwasher. Bonus room used as den or office off the kitchen, a large living room with vaulted ceilings and a brick wood-burning fireplace, and a large primary suite with a full bath. Lower level features a family room complete with a wet bar and half bath. Large fenced-in backyard that has a storage shed, as well as a patio that’s perfect for entertaining guests or simply enjoying the outdoors. 2 car garage perfect for growing family!
This home is located in a quiet neighborhood that is a short drive from Burrus Old Mill Park, Lake Tapawingo, and Blue Springs Lake. These great parks feature a splash pad, skate park, basketball courts, and covered picnic tables. The lakes allow for fishing and swimming and have sandy beaches. If you are looking for the perfect home built for relaxing and enjoying the outdoors in this peaceful, park-like setting, schedule your visit
Last Agent to Sell the Property
Team RE Team
EXP Realty LLC Listed on: 10/16/2023
Home Details
Home Type
- Single Family
Est. Annual Taxes
- $3,177
Year Built
- Built in 1986
Lot Details
- 8,045 Sq Ft Lot
Parking
- 2 Car Attached Garage
Home Design
- Split Level Home
- Brick Frame
- Composition Roof
- Vinyl Siding
Interior Spaces
- 1 Fireplace
- Fire and Smoke Detector
- Finished Basement
Kitchen
- Built-In Electric Oven
- Cooktop
- Dishwasher
- Disposal
Bedrooms and Bathrooms
- 3 Bedrooms
Utilities
- Central Air
- Heating System Uses Natural Gas
Community Details
- No Home Owners Association
- Sunset Acres Subdivision
Listing and Financial Details
- Assessor Parcel Number 35-840-05-61-00-0-00-000
- $0 special tax assessment
Ownership History
Purchase Details
Purchase Details
Home Financials for this Owner
Home Financials are based on the most recent Mortgage that was taken out on this home.Purchase Details
Purchase Details
Home Financials for this Owner
Home Financials are based on the most recent Mortgage that was taken out on this home.Purchase Details
Home Financials for this Owner
Home Financials are based on the most recent Mortgage that was taken out on this home.Similar Homes in Blue Springs, MO
Home Values in the Area
Average Home Value in this Area
Purchase History
| Date | Buyer | Sale Price | Title Company |
|---|---|---|---|
| Meier James M | -- | None Listed On Document | |
| Meier Shelley A | -- | Platinum Title | |
| Perkins Courtney J | -- | None Available | |
| Walker Courtney J | -- | Chicago Title | |
| Stobart Kirk E | -- | -- |
Mortgage History
| Date | Status | Borrower | Loan Amount |
|---|---|---|---|
| Previous Owner | Perkins Courtney J | $129,213 | |
| Previous Owner | Walker Courtney J | $132,456 | |
| Previous Owner | Stobart Kirk E | $101,650 |
Property History
| Date | Event | Price | Change | Sq Ft Price |
|---|---|---|---|---|
| 11/16/2023 11/16/23 | Sold | -- | -- | -- |
| 11/03/2023 11/03/23 | Pending | -- | -- | -- |
| 11/02/2023 11/02/23 | For Sale | $259,900 | -- | $107 / Sq Ft |
Tax History Compared to Growth
Tax History
| Year | Tax Paid | Tax Assessment Tax Assessment Total Assessment is a certain percentage of the fair market value that is determined by local assessors to be the total taxable value of land and additions on the property. | Land | Improvement |
|---|---|---|---|---|
| 2024 | $3,240 | $39,712 | $5,233 | $34,479 |
| 2023 | $3,178 | $39,712 | $5,160 | $34,552 |
| 2022 | $2,580 | $28,500 | $4,589 | $23,911 |
| 2021 | $2,578 | $28,500 | $4,589 | $23,911 |
| 2020 | $2,415 | $27,161 | $4,589 | $22,572 |
| 2019 | $2,335 | $27,161 | $4,589 | $22,572 |
| 2018 | $2,266 | $25,373 | $3,463 | $21,910 |
| 2017 | $2,266 | $25,373 | $3,463 | $21,910 |
| 2016 | $2,204 | $24,738 | $2,584 | $22,154 |
| 2014 | $2,008 | $22,470 | $2,578 | $19,892 |
Agents Affiliated with this Home
-
T
Seller's Agent in 2023
Team RE Team
EXP Realty LLC
-
Bryan Bott

Seller Co-Listing Agent in 2023
Bryan Bott
LPT Realty LLC
(913) 486-7721
1 in this area
24 Total Sales
-
Alexandra Burciaga
A
Buyer's Agent in 2023
Alexandra Burciaga
RE/MAX Elite, REALTORS
(816) 703-9892
1 in this area
11 Total Sales
Map
Source: Heartland MLS
MLS Number: 2459358
APN: 35-840-05-61-00-0-00-000
- 705 SW 31st Ct
- 16716 U S Highway 40
- 607 SW Shadow Glen Dr
- 605 SW Shadow Glen Dr
- 603 SW Shadow Glen Dr
- 601 SW Shadow Glen Dr
- 1116 SW 24th Street Ct
- 96 Beach Dr
- 62 Beach Dr
- 130 Beach Dr
- 505 SW 18th St
- 72 Beach Dr
- 3705 SW Kimstin Cir
- 1700 SW Mc Arthur St
- 206 SW 22nd St
- 70 Dockside Dr
- 1707 SW Walnut St
- 1205 SW 20th St
- 144 Beach Dr
- 148 Beach Dr
- 724 SW 30th St
- 720 SW 30th St
- 728 SW 30th St
- 725 SW 30th St
- 732 SW 30th St
- 721 SW 30th St
- 712 SW 30th St
- 3000 SW 30th Ct
- 713 SW 29th St
- 721 SW 29th St
- 3005 SW 30th Ct
- 717 SW 30th St
- 736 SW 30th St
- 709 SW 29th St
- 725 SW 29th St
- 708 SW 30th St
- 3001 SW Mcdaniels St
- 713 SW 30th St
- 3009 SW 30th Ct
- 740 SW 30th St
