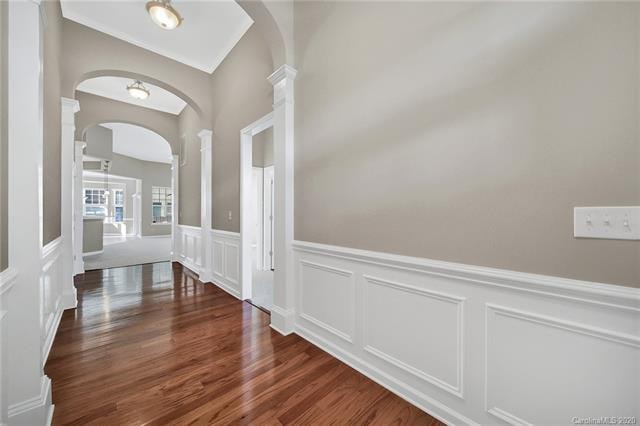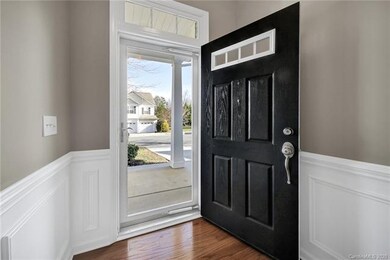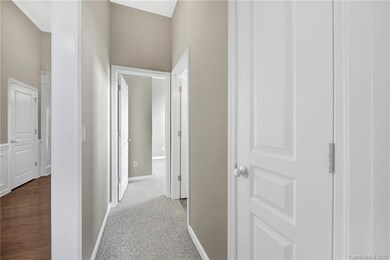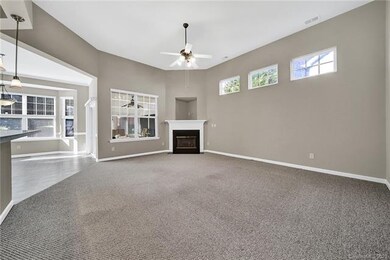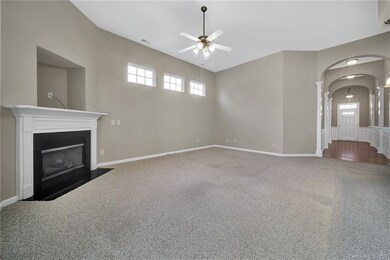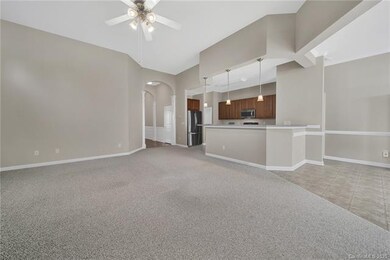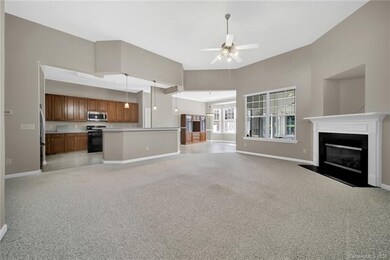
724 Tulip Tree Place Rock Hill, SC 29732
Highlights
- Pond
- Engineered Wood Flooring
- Attached Garage
- Ranch Style House
- Fireplace
- Walk-In Closet
About This Home
As of June 2022Welcome to Ridge Pointe - one of Rock Hill, South Carolina’s most charming communities. Freshly painted walls (SW Agreeable Gray) throughout this beautiful ranch home. Private backyard with oversized, paver patio greets you as you step out of all-seasons room. Ranch homes are incredibly desirable in any neck of the woods - we don’t expect this one to last long! Rock Hill is full of culture, entertainment and history!
Last Agent to Sell the Property
EXP Realty LLC Rock Hill License #280098 Listed on: 01/30/2020

Home Details
Home Type
- Single Family
Year Built
- Built in 2005
Parking
- Attached Garage
Home Design
- Ranch Style House
- Slab Foundation
- Vinyl Siding
Interior Spaces
- Fireplace
- Insulated Windows
- Engineered Wood Flooring
- Pull Down Stairs to Attic
- Breakfast Bar
Bedrooms and Bathrooms
- Walk-In Closet
- 2 Full Bathrooms
- Garden Bath
Additional Features
- Pond
- Irrigation
- Cable TV Available
Community Details
- Community Playground
- Trails
Listing and Financial Details
- Assessor Parcel Number 542-03-01-150
Ownership History
Purchase Details
Home Financials for this Owner
Home Financials are based on the most recent Mortgage that was taken out on this home.Purchase Details
Home Financials for this Owner
Home Financials are based on the most recent Mortgage that was taken out on this home.Purchase Details
Purchase Details
Home Financials for this Owner
Home Financials are based on the most recent Mortgage that was taken out on this home.Similar Homes in Rock Hill, SC
Home Values in the Area
Average Home Value in this Area
Purchase History
| Date | Type | Sale Price | Title Company |
|---|---|---|---|
| Deed | $252,000 | None Available | |
| Deed Of Distribution | -- | None Available | |
| Interfamily Deed Transfer | -- | None Available | |
| Deed | $176,485 | -- |
Mortgage History
| Date | Status | Loan Amount | Loan Type |
|---|---|---|---|
| Open | $252,000 | VA | |
| Previous Owner | $98,500 | New Conventional | |
| Previous Owner | $100,000 | New Conventional | |
| Previous Owner | $88,208 | Adjustable Rate Mortgage/ARM |
Property History
| Date | Event | Price | Change | Sq Ft Price |
|---|---|---|---|---|
| 06/15/2022 06/15/22 | Sold | $365,000 | +5.8% | $207 / Sq Ft |
| 04/15/2022 04/15/22 | Pending | -- | -- | -- |
| 04/14/2022 04/14/22 | For Sale | $345,000 | +36.9% | $196 / Sq Ft |
| 02/28/2020 02/28/20 | Sold | $252,000 | +0.8% | $143 / Sq Ft |
| 01/31/2020 01/31/20 | Pending | -- | -- | -- |
| 01/30/2020 01/30/20 | For Sale | $250,000 | -- | $142 / Sq Ft |
Tax History Compared to Growth
Tax History
| Year | Tax Paid | Tax Assessment Tax Assessment Total Assessment is a certain percentage of the fair market value that is determined by local assessors to be the total taxable value of land and additions on the property. | Land | Improvement |
|---|---|---|---|---|
| 2024 | $3,085 | $14,060 | $1,520 | $12,540 |
| 2023 | $9,339 | $21,071 | $2,280 | $18,791 |
| 2022 | $1,542 | $0 | $0 | $0 |
| 2021 | -- | $0 | $0 | $0 |
| 2020 | $1,542 | $6,946 | $0 | $0 |
| 2019 | $1,383 | $6,040 | $0 | $0 |
| 2018 | $1,381 | $6,040 | $0 | $0 |
| 2017 | $1,331 | $6,040 | $0 | $0 |
| 2016 | $1,319 | $6,040 | $0 | $0 |
| 2014 | $1,385 | $6,040 | $1,440 | $4,600 |
| 2013 | $1,385 | $6,660 | $1,520 | $5,140 |
Agents Affiliated with this Home
-
Gina Creson

Seller's Agent in 2022
Gina Creson
Rinehart Realty Corp- Fort Mil
(803) 322-4473
25 in this area
89 Total Sales
-
Johnika Joseph
J
Buyer's Agent in 2022
Johnika Joseph
David Hoffman Realty
(803) 412-7441
8 in this area
14 Total Sales
-
Ken Vining

Seller's Agent in 2020
Ken Vining
EXP Realty LLC Rock Hill
(704) 258-2948
6 in this area
168 Total Sales
-
Robert Ouzts

Buyer's Agent in 2020
Robert Ouzts
Ouzts Realty Company, LLC
(803) 370-2406
31 in this area
108 Total Sales
Map
Source: Canopy MLS (Canopy Realtor® Association)
MLS Number: CAR3581175
APN: 5420301150
- 706 Cherryfield Place
- 916 Coffee Tree Ln
- 841 Lacebark Dr
- 517 Powell St
- 4648 Madeline Dr
- 4642 Laurendale Ct
- 0 Rawlinson Rd
- 4665 Madeline Dr
- 4698 Hannah Dr
- 599 Annalinde Ln
- 4790 Cascade Ave
- 829 Rawlinson Rd
- 4628 Arthur Way
- 2434 Olewoods Ct
- 836 Meadowlark Dr
- 4989 Post Oak Ln
- 981 Meadowlark Dr
- 2298 Wintercrest Dr
- 470 Forestwood Rd
- 2232 Mancke Dr
