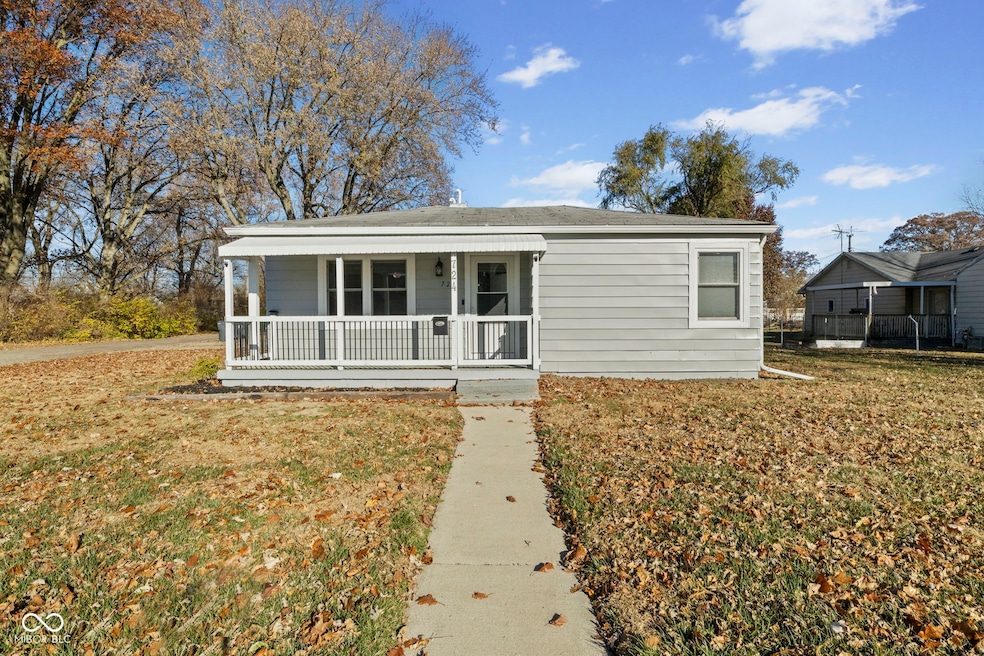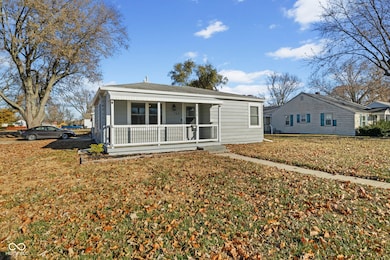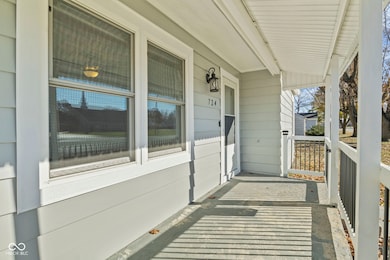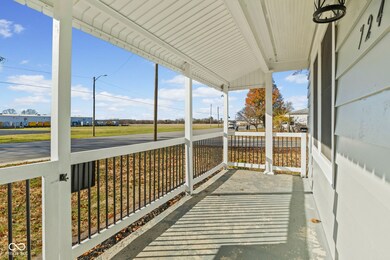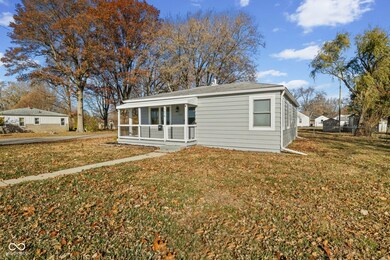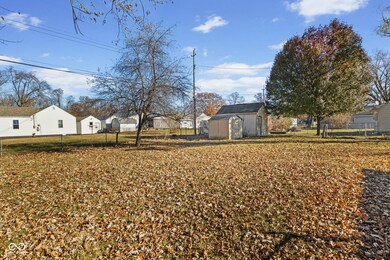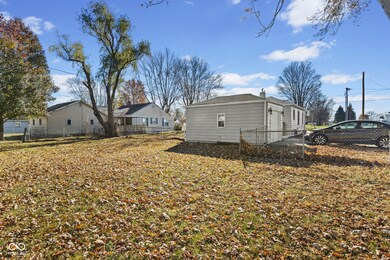724 W Main St Anderson, IN 46017
Estimated payment $930/month
Highlights
- Vaulted Ceiling
- Wood Flooring
- Neighborhood Views
- Ranch Style House
- No HOA
- 1 Car Attached Garage
About This Home
Charming & Move In Ready! 2 bed, 1 bath home with large bedrooms, a partially fenced 11,250 sqft lot, and an attached 1-car garage with extra storage and hobby/work space. A breezeway with knotty pine is climate-controlled by a Daikin mini-split and baseboard heat, adds versatility and comfort. Enjoy the bright rooms with original hardwood and built in dining room cabinets. Relax on the front porch, patio, or in comfort of the whirlpool / jacuzzi tub. The Backyard is perfect for entertaining guest, gardening, pets..etc The kitchen features shaker-cabinets, crown molding, custom tile, and appliance suite next to the dedicated main floor laundry room. Additional features include a storage shed, newer windows throughout, and tankless water heater with updated PEX plumbing and control manifold, and high efficiency HVAC. Conveniently located just 5 minutes from I-69, restaurants, shopping, and more. Appliances included! This Chesterfield gem offers comfort, character, and convenience-schedule your tour today!
Home Details
Home Type
- Single Family
Est. Annual Taxes
- $1,676
Year Built
- Built in 1950
Lot Details
- 0.26 Acre Lot
Parking
- 1 Car Attached Garage
Home Design
- Ranch Style House
- Aluminum Siding
Interior Spaces
- 1,002 Sq Ft Home
- Vaulted Ceiling
- Combination Dining and Living Room
- Neighborhood Views
- Crawl Space
Kitchen
- Range Hood
- Microwave
- Dishwasher
Flooring
- Wood
- Ceramic Tile
Bedrooms and Bathrooms
- 2 Bedrooms
- 1 Full Bathroom
Laundry
- Laundry Room
- Dryer
- Washer
Outdoor Features
- Shed
- Storage Shed
Schools
- Highland Middle School
- Anderson Intermediate School
Utilities
- Ductless Heating Or Cooling System
- Forced Air Heating System
- Heat Pump System
- Baseboard Heating
Community Details
- No Home Owners Association
- Vasbinders Subdivision
Listing and Financial Details
- Tax Lot 37
- Assessor Parcel Number 481210200052000035
Map
Home Values in the Area
Average Home Value in this Area
Tax History
| Year | Tax Paid | Tax Assessment Tax Assessment Total Assessment is a certain percentage of the fair market value that is determined by local assessors to be the total taxable value of land and additions on the property. | Land | Improvement |
|---|---|---|---|---|
| 2024 | $1,676 | $75,400 | $11,900 | $63,500 |
| 2023 | $1,548 | $69,200 | $11,300 | $57,900 |
| 2022 | $1,535 | $68,600 | $10,700 | $57,900 |
| 2021 | $1,436 | $63,800 | $10,700 | $53,100 |
| 2020 | $1,428 | $63,200 | $10,100 | $53,100 |
| 2019 | $1,395 | $61,700 | $10,100 | $51,600 |
| 2018 | $1,299 | $56,300 | $10,100 | $46,200 |
| 2017 | $1,132 | $56,600 | $10,100 | $46,500 |
| 2016 | $1,132 | $56,600 | $10,100 | $46,500 |
| 2014 | $1,114 | $55,700 | $10,100 | $45,600 |
| 2013 | $1,114 | $55,700 | $10,100 | $45,600 |
Property History
| Date | Event | Price | List to Sale | Price per Sq Ft |
|---|---|---|---|---|
| 11/19/2025 11/19/25 | For Sale | $149,900 | -- | $150 / Sq Ft |
Source: MIBOR Broker Listing Cooperative®
MLS Number: 22074101
APN: 48-12-10-200-052.000-035
- 530 Alhambra Dr
- 2016 E 10th St
- 712 Ranike Dr
- 1806 C St
- 2226 Mabel Dr
- 3833 Hoosier Woods Ct
- 1800 Cross Lakes Blvd
- 615 Ravens Lake Dr
- 628 Walnut St
- 1214 E 18th St
- 512 Central Ave
- 309.5 Central Ave
- 1514 E 30th St
- 1140 Manor Ct
- 1506 Walnut St Unit 2
- 330 E 12th St Unit 2
- 3608 Burton Place
- 2119 Noble St
- 319 E 12th St
- 3002 Mckinley St
