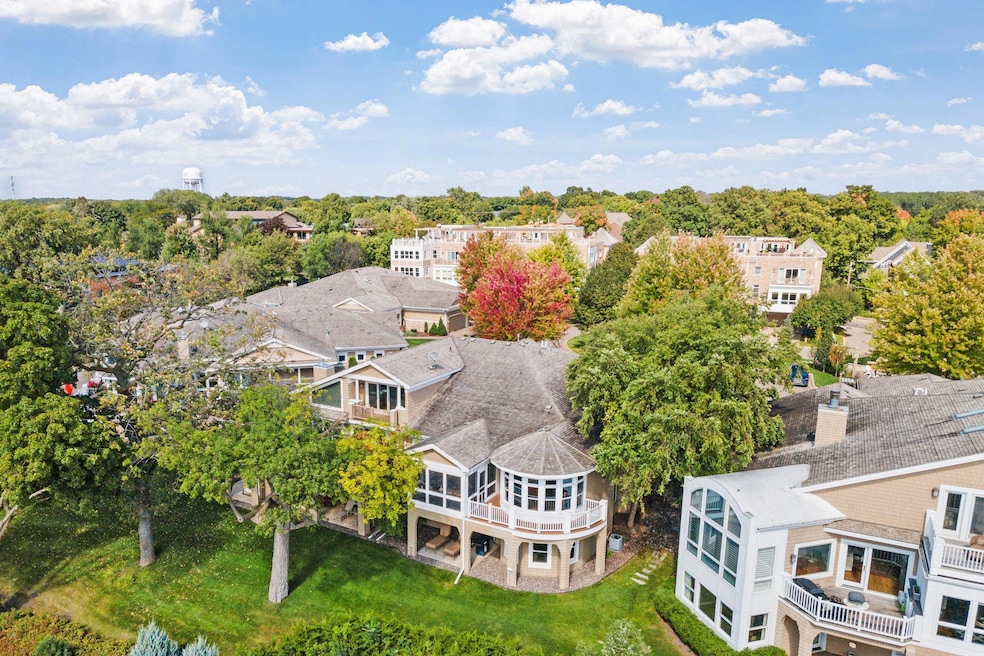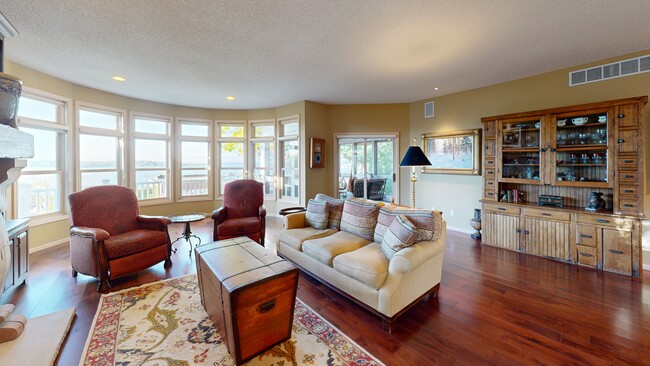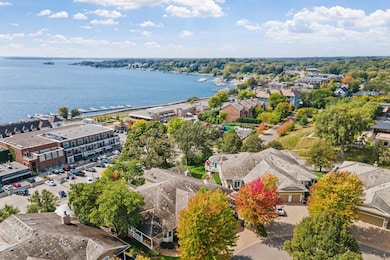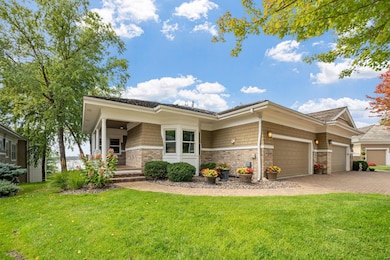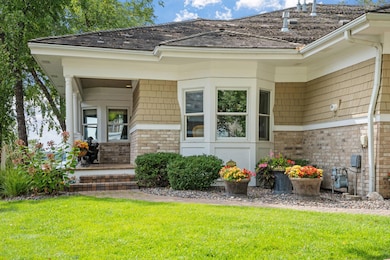
724 Widsten Cir Wayzata, MN 55391
Estimated payment $21,139/month
Highlights
- Lake View
- Vaulted Ceiling
- The kitchen features windows
- Gleason Lake Elementary School Rated A+
- Breakfast Area or Nook
- Porch
About This Home
High on the hill where Rice Street meets Broadway, Wayzata’s first classrooms once stood. The site evolved from simple schoolhouses to a distinctive Pueblo Revival building in 1921, remembered by generations as both Wayzata Consolidated High School and later Widsten Elementary. By the late 1980s, the school’s era ended, and the property was transformed into something new: townhomes overlooking Wayzata Bay. What began as a center for education is now one of the city’s most desirable residential enclaves. Today, these homes carry the legacy of the hill. The same sweeping views of the bay that once inspired students now define a lifestyle at the very top of Wayzata—private, elevated, and deeply connected to the town’s history. Wake up on the hill above downtown Wayzata with Lake Minnetonka framed right outside your windows. This is the sweet spot of Widsten Circle. Steps to coffee, restaurants, and the lake. Back home you get a warm, cedar-shake exterior, a covered front porch, and a floor plan that lives easy on two levels with big views and real privacy. Inside, light pours through bay windows across Saddle Black Walnut floors. The kitchen brings maple cabinetry fitted with roll-outs, workstation, full-height pantry, and a center island. The dining room connects cleanly to the living room where a gas fireplace with cultured stone and a reclaimed wood mantel anchors the space. Built-ins in rustic alder handle your media and display. A rounded bay takes in panoramic lake views and a full-glass door walks out to the screened porch and the wraparound balcony in the treetops. The primary suite sits quietly on the main level with vaulted ceilings, patio door to the porch, and a walk-in closet with custom organizers. The primary bath has room to exhale with a jetted tub on a tile deck, an oversized glass shower with bench, dual sinks, makeup counter, and linen storage. Main-level office with French doors and a bay window for focus. Main-level laundry with cabinets and sink. A proper half bath for guests. Downstairs, the lake views keep going. The family room is wide open for movie nights and game days with patio access to the lower terrace and shared green space. Bedroom two has water views and a walk-in. Bedroom three has French doors and a walk-in. There is a full bath, a flex room with a second kitchen for long-term guests or hobby time, and great storage. Outside, the lifestyle is ready to go. Maintenance-free wraparound balcony up top. Covered patio below. Beautiful mature trees, boulder walls, and a shared patio scene with a stone-wrapped wood-burning fireplace, pergolas, and garden beds. Finished and heated two-car garage with floor drain. Paver driveway. Cedar shake with brick accents for timeless curb appeal. This is the Wayzata walk-to-everything address that still feels like a retreat.
Townhouse Details
Home Type
- Townhome
Est. Annual Taxes
- $36,008
Year Built
- Built in 1996
Lot Details
- Lot Dimensions are 52x160x56x23x204
- Few Trees
HOA Fees
- $890 Monthly HOA Fees
Parking
- 2 Car Attached Garage
- Heated Garage
Interior Spaces
- 1-Story Property
- Vaulted Ceiling
- Gas Fireplace
- Living Room with Fireplace
- Combination Dining and Living Room
- Lake Views
Kitchen
- Breakfast Area or Nook
- Eat-In Kitchen
- Range
- Microwave
- Dishwasher
- The kitchen features windows
Bedrooms and Bathrooms
- 4 Bedrooms
Laundry
- Laundry Room
- Laundry on main level
- Dryer
- Washer
Finished Basement
- Walk-Out Basement
- Basement Fills Entire Space Under The House
- Basement Window Egress
Eco-Friendly Details
- Air Exchanger
Outdoor Features
- Patio
- Porch
Utilities
- Forced Air Heating and Cooling System
- Vented Exhaust Fan
Community Details
- Association fees include building exterior, lawn care, ground maintenance, professional mgmt, shared amenities, snow removal
- First Service Residential Association, Phone Number (952) 277-2700
Listing and Financial Details
- Assessor Parcel Number 0611722420056
3D Interior and Exterior Tours
Floorplans
Map
Home Values in the Area
Average Home Value in this Area
Tax History
| Year | Tax Paid | Tax Assessment Tax Assessment Total Assessment is a certain percentage of the fair market value that is determined by local assessors to be the total taxable value of land and additions on the property. | Land | Improvement |
|---|---|---|---|---|
| 2024 | $36,009 | $2,900,800 | $2,142,000 | $758,800 |
| 2023 | $26,576 | $2,251,500 | $1,506,600 | $744,900 |
| 2022 | $31,884 | $2,238,000 | $1,337,000 | $901,000 |
| 2021 | $29,912 | $2,318,000 | $1,543,000 | $775,000 |
| 2020 | $26,464 | $2,191,000 | $1,444,000 | $747,000 |
| 2019 | $23,988 | $1,880,000 | $1,152,000 | $728,000 |
| 2018 | $25,078 | $1,706,000 | $1,008,000 | $698,000 |
| 2017 | $25,355 | $1,756,000 | $1,182,000 | $574,000 |
| 2016 | $25,070 | $1,684,000 | $1,045,000 | $639,000 |
| 2015 | $25,788 | $1,684,000 | $1,045,000 | $639,000 |
| 2014 | -- | $1,845,000 | $1,229,000 | $616,000 |
Property History
| Date | Event | Price | List to Sale | Price per Sq Ft |
|---|---|---|---|---|
| 10/02/2025 10/02/25 | For Sale | $3,250,000 | -- | $808 / Sq Ft |
Purchase History
| Date | Type | Sale Price | Title Company |
|---|---|---|---|
| Trustee Deed | $1,700,000 | -- | |
| Warranty Deed | $662,048 | -- |
About the Listing Agent

With 35 years of experience in Real Estate, Chris Rooney has become the local “Go-to” certified Luxury Agent and a consistent leader in the market with a reputation for exceeding his clients ‘expectations. Savvy negotiating skills and innovative marketing strategies join integrity as the trademarks of Chris’s service. Chris is well respected in the industry, not only for his professional track record and high standards, but also for being honest and keeping focus on his clients’ success.
Chris' Other Listings
Source: NorthstarMLS
MLS Number: 6781021
APN: 06-117-22-42-0056
- 150 Broadway Ave S Unit 2B
- 150 Broadway Ave S Unit 2A
- 150 Broadway Ave S Unit 3C
- 150 Broadway Ave S Unit 3D
- 540 Rice St E
- 129 Chicago Ave N
- 875 Lake St N Unit 216
- 875 Lake St N Unit 318
- 641 Park St E
- 633 Park St E
- 638 Gardner St
- 132 Minnetonka Ave N
- 239 Byrondale Ave
- 204 Central Ave S
- 205 Barry Ave S Unit 210
- 205 Barry Ave S Unit 114
- 1013 Gardner St E
- 1150 La Salle St
- 1032 Gardner St E
- 1202 La Salle St
- 412 Wayzata Blvd E
- 350 Superior Blvd
- 214 Broadway Ave N
- 231 Manitoba Ave Unit Main Level
- 573 Maple Square
- 573 Maple Square
- 253 Lake St E
- 253 Lake St E Unit 309
- 253 Lake St E Unit 208
- 1045 Lake St E
- 239 Byrondale Ave
- 1013 Gardner St E
- 1021 Gardner St E
- 1032 Gardner St E
- 240 Central Ave N
- 101 Peavey Ln
- 155 Gleason Lake Rd
- 17500 County Road 101 W
- 17710 12th Ave N Unit ID1369954P
- 17600 14th Ave N
