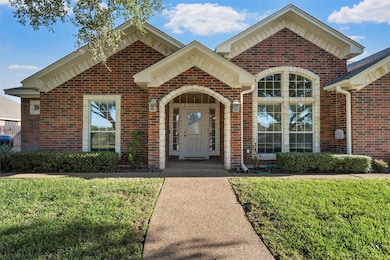724 Wind Hill Hewitt, TX 76643
Estimated payment $2,904/month
Highlights
- Hot Property
- Solar Power System
- Wood Flooring
- Spring Valley Elementary School Rated A
- Open Floorplan
- Covered Patio or Porch
About This Home
Introducing 724 Wind Hill, a sophisticated and highly efficient 4-bedroom, 3-bathroom home totaling 2,344 sq. ft. in Hewitt's prestigious Stoneridge community and zoned for Midway ISD. This brick beauty sets itself apart with premium, smart-home features, including a valuable, owned full solar system backed by two Tesla Powerwalls for energy independence and peace of mind, plus major updates like a 4-year-old roof and a 2-year-old HVAC system. Designed for modern living and entertaining, the residence showcases a large open living room with tall ceilings, a full security system, and the convenience of pre-wiring for a full sound system inside and out, while the outdoor patio is ready for cookouts with a dedicated natural gas grill hookup. Practical needs are exceptionally met with an impressive four-car attached garage and a large laundry room complete with a utility sink, making this property an unparalleled blend of luxury, technology, and space—a true must-see upgrade for the discerning buyer.
Home Details
Home Type
- Single Family
Est. Annual Taxes
- $5,946
Year Built
- Built in 2005
Lot Details
- 0.31 Acre Lot
- Wood Fence
- Cleared Lot
- Back Yard
Parking
- 4 Car Attached Garage
- Inside Entrance
- Lighted Parking
- Side Facing Garage
- Additional Parking
Home Design
- Brick Exterior Construction
- Slab Foundation
- Composition Roof
Interior Spaces
- 2,344 Sq Ft Home
- 1-Story Property
- Open Floorplan
- Wired For Sound
- Wired For Data
- Built-In Features
- Paneling
- Decorative Lighting
- Wood Burning Fireplace
- Window Treatments
- Living Room with Fireplace
- Laundry Room
Kitchen
- Eat-In Kitchen
- Electric Oven
- Electric Cooktop
- Microwave
- Dishwasher
- Disposal
Flooring
- Wood
- Carpet
- Tile
Bedrooms and Bathrooms
- 4 Bedrooms
- Walk-In Closet
- 3 Full Bathrooms
- Double Vanity
Home Security
- Home Security System
- Smart Home
- Carbon Monoxide Detectors
- Fire and Smoke Detector
Accessible Home Design
- Accessible Kitchen
- Accessible Hallway
- Accessible Entrance
Eco-Friendly Details
- Energy-Efficient Insulation
- Solar Power System
Outdoor Features
- Covered Patio or Porch
- Exterior Lighting
Schools
- Spring Valley Elementary School
- Midway High School
Utilities
- Central Heating and Cooling System
- Vented Exhaust Fan
- Gas Water Heater
- Cable TV Available
Community Details
- Stoneridge Subdivision
Listing and Financial Details
- Assessor Parcel Number 323244
Map
Home Values in the Area
Average Home Value in this Area
Tax History
| Year | Tax Paid | Tax Assessment Tax Assessment Total Assessment is a certain percentage of the fair market value that is determined by local assessors to be the total taxable value of land and additions on the property. | Land | Improvement |
|---|---|---|---|---|
| 2025 | $5,946 | $379,020 | $48,030 | $330,990 |
| 2024 | $7,792 | $404,185 | $0 | $0 |
| 2023 | $7,144 | $367,441 | $0 | $0 |
| 2022 | $7,282 | $334,037 | $0 | $0 |
| 2021 | $7,296 | $303,670 | $37,990 | $265,680 |
| 2020 | $6,914 | $285,390 | $36,090 | $249,300 |
| 2019 | $7,161 | $287,280 | $34,470 | $252,810 |
| 2018 | $6,873 | $279,040 | $32,840 | $246,200 |
| 2017 | $6,294 | $248,410 | $31,210 | $217,200 |
| 2016 | $6,066 | $239,400 | $30,670 | $208,730 |
| 2015 | $5,015 | $227,390 | $30,120 | $197,270 |
| 2014 | $5,015 | $226,710 | $29,440 | $197,270 |
Property History
| Date | Event | Price | List to Sale | Price per Sq Ft |
|---|---|---|---|---|
| 10/30/2025 10/30/25 | For Sale | $459,997 | -- | $196 / Sq Ft |
Purchase History
| Date | Type | Sale Price | Title Company |
|---|---|---|---|
| Vendors Lien | -- | None Available | |
| Vendors Lien | -- | First American Title |
Mortgage History
| Date | Status | Loan Amount | Loan Type |
|---|---|---|---|
| Open | $125,000 | New Conventional | |
| Previous Owner | $180,000 | Assumption |
Source: North Texas Real Estate Information Systems (NTREIS)
MLS Number: 21100157
APN: 36-082602-000516-0
- 732 Wind Hill
- 1074 Waverly Dr
- 1046 Kreece Dr
- 501 Rolling Hills Dr
- 1094 Hesselridge
- 805 Day Star Dr
- 715 Post Dr
- 828 Day Star Dr
- 1317 Radisson Dr
- 1221 Walden St
- 905 Day Star Dr
- 1229 S Haven
- 810 Rolling Hills Dr
- 913 Day Star Dr
- 809 Sunny's Halo Dr
- 816 Secretariat Dr
- 904 Erica Dr
- 1204 Darbyton Dr
- 925 Northern Dancer Dr
- 923 Vail Highlands
- 1025 Zenyatta Dr
- 201 Ritchie Rd
- 525 E Spring Valley Rd Unit 1103
- 3068 Palomino Trail
- 11424 Patera St
- 3209 Samson Dr
- 9912 Shawnee Trail
- 509 N Hewitt Dr
- 312 Cedarwood Ln
- 2509 Tigua Ct
- 2708 Risinger Rd
- 2332 Breezy Dr
- 301 W Panther Way Unit 1302
- 620 N Hewitt Dr
- 2321 Paddington Way
- 9114 Royal Ln
- 600 E Panther Way
- 814 Majestic Dr
- 1924 Ramada Dr
- 2100 Palafox Dr







