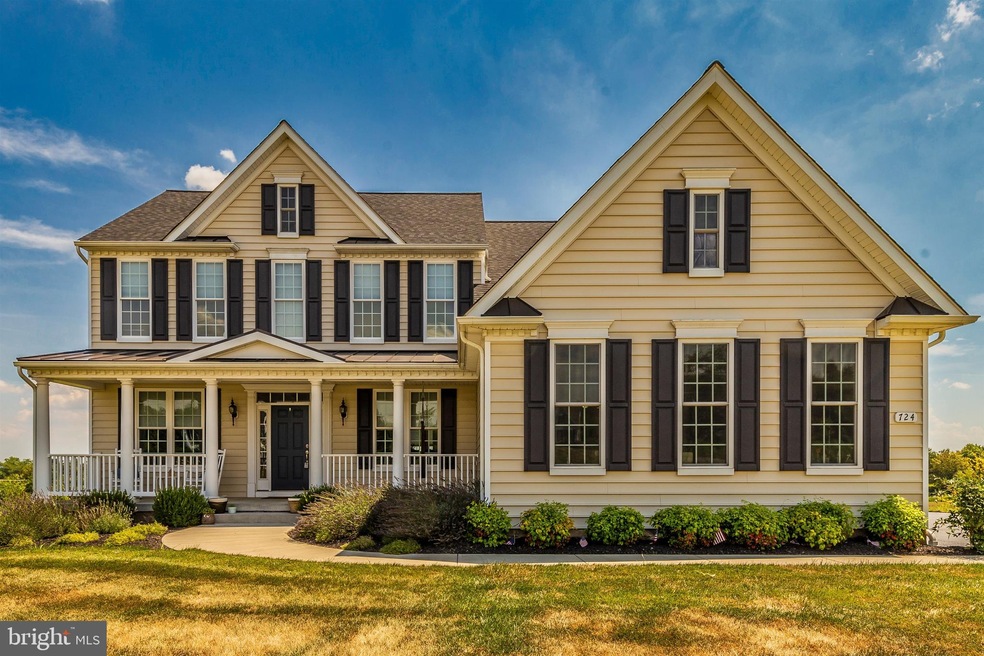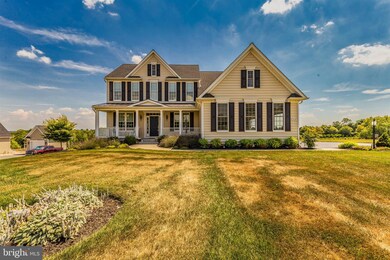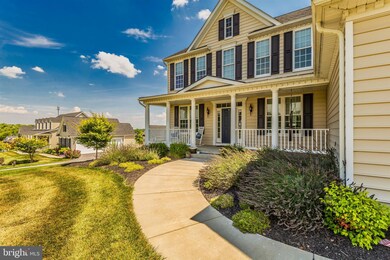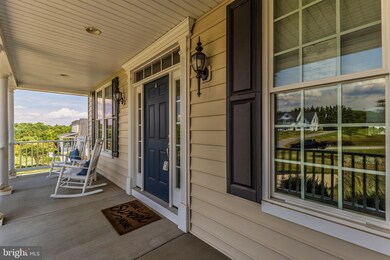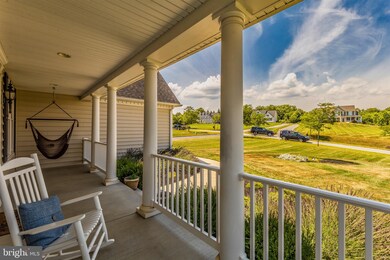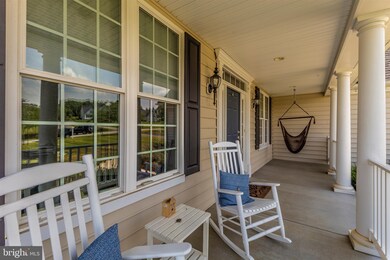
724 Woodbine Crossing Rd Mount Airy, MD 21771
Estimated Value: $937,000 - $1,097,000
Highlights
- Eat-In Gourmet Kitchen
- Scenic Views
- Colonial Architecture
- Lisbon Elementary School Rated A
- Open Floorplan
- Wood Flooring
About This Home
As of September 2020Beautiful Catonsville Colonial built in 2016 features every amenity you're looking for! Gourmet Granite & Stainless Kitchen with Island, Morning Room, big Family Room with fireplace, Luxury Owners' Suite with Spa Bath and huge walk-in closet, junior suite with private bath, second floor laundry & so much more. Open floor plan, study, wood floors, recessed lighting, walk-in closets and beautiful finishes throughout. Walk-out lower level is framed out and ready for your finishing touches. Great outdoor spaces include large deck & front porch, plus 3-car garage for your vehicles or toys. Located close to commuter routes in sought-after Howard County School district. Why wait for new construction? This nearly-new home is waiting for you to make it your own!
Home Details
Home Type
- Single Family
Est. Annual Taxes
- $9,108
Year Built
- Built in 2016
Lot Details
- 1.14 Acre Lot
- Property is in excellent condition
- Property is zoned RCDEO
HOA Fees
- $38 Monthly HOA Fees
Parking
- 3 Car Attached Garage
- 3 Driveway Spaces
- Side Facing Garage
- Garage Door Opener
Home Design
- Colonial Architecture
- Architectural Shingle Roof
- Metal Roof
- Vinyl Siding
Interior Spaces
- 3,000 Sq Ft Home
- Property has 3 Levels
- Open Floorplan
- Chair Railings
- Crown Molding
- Ceiling height of 9 feet or more
- Ceiling Fan
- Recessed Lighting
- Gas Fireplace
- Family Room Off Kitchen
- Formal Dining Room
- Den
- Scenic Vista Views
- Fire Sprinkler System
- Laundry on upper level
Kitchen
- Eat-In Gourmet Kitchen
- Breakfast Area or Nook
- Built-In Double Oven
- Cooktop
- Built-In Microwave
- Dishwasher
- Stainless Steel Appliances
- Upgraded Countertops
- Disposal
Flooring
- Wood
- Carpet
- Ceramic Tile
Bedrooms and Bathrooms
- 4 Bedrooms
- Walk-In Closet
- Soaking Tub
Improved Basement
- Walk-Out Basement
- Basement Fills Entire Space Under The House
- Rear Basement Entry
Eco-Friendly Details
- Energy-Efficient Appliances
Schools
- Lisbon Elementary School
- Glenwood Middle School
- Glenelg High School
Utilities
- Forced Air Heating and Cooling System
- Heating System Powered By Owned Propane
- Propane
- Well
- Bottled Gas Water Heater
- On Site Septic
- Cable TV Available
Community Details
- Built by Catonsville
- Woodbine Crossing Subdivision
Listing and Financial Details
- Tax Lot 12
- Assessor Parcel Number 1404374517
Ownership History
Purchase Details
Home Financials for this Owner
Home Financials are based on the most recent Mortgage that was taken out on this home.Purchase Details
Home Financials for this Owner
Home Financials are based on the most recent Mortgage that was taken out on this home.Purchase Details
Similar Homes in Mount Airy, MD
Home Values in the Area
Average Home Value in this Area
Purchase History
| Date | Buyer | Sale Price | Title Company |
|---|---|---|---|
| Zumbrun Ashley C | $769,000 | Property Title & Escrow Llc | |
| Bopst Eric W | $711,351 | Residential Title & Escrow C | |
| Catonsville Homes Llc | $265,000 | Residential Title & Escrow C |
Mortgage History
| Date | Status | Borrower | Loan Amount |
|---|---|---|---|
| Previous Owner | Zumbrun Ashley C | $510,400 | |
| Previous Owner | Zumbrun Ashley C | $181,700 | |
| Previous Owner | Bopst Eric W | $45,000 | |
| Previous Owner | Bopst Eric W | $640,144 | |
| Previous Owner | Ldg Inc | $1,700,000 |
Property History
| Date | Event | Price | Change | Sq Ft Price |
|---|---|---|---|---|
| 09/25/2020 09/25/20 | Sold | $769,000 | 0.0% | $256 / Sq Ft |
| 07/31/2020 07/31/20 | Pending | -- | -- | -- |
| 07/31/2020 07/31/20 | Price Changed | $769,000 | +1.3% | $256 / Sq Ft |
| 07/27/2020 07/27/20 | Price Changed | $759,000 | +33.4% | $253 / Sq Ft |
| 07/27/2020 07/27/20 | For Sale | $569,000 | -- | $190 / Sq Ft |
Tax History Compared to Growth
Tax History
| Year | Tax Paid | Tax Assessment Tax Assessment Total Assessment is a certain percentage of the fair market value that is determined by local assessors to be the total taxable value of land and additions on the property. | Land | Improvement |
|---|---|---|---|---|
| 2024 | $9,932 | $708,567 | $0 | $0 |
| 2023 | $9,317 | $663,133 | $0 | $0 |
| 2022 | $8,842 | $617,700 | $186,400 | $431,300 |
| 2021 | $8,842 | $617,700 | $186,400 | $431,300 |
| 2020 | $8,842 | $617,700 | $186,400 | $431,300 |
| 2019 | $9,157 | $635,000 | $181,400 | $453,600 |
| 2018 | $8,419 | $621,367 | $0 | $0 |
| 2017 | $1,881 | $635,000 | $0 | $0 |
| 2016 | -- | $145,000 | $0 | $0 |
| 2015 | -- | $145,000 | $0 | $0 |
| 2014 | -- | $145,000 | $0 | $0 |
Agents Affiliated with this Home
-
Kerry Mandrik
K
Seller's Agent in 2020
Kerry Mandrik
Long & Foster
(301) 831-0333
40 Total Sales
-
Gilbert Marsiglia

Buyer's Agent in 2020
Gilbert Marsiglia
Gilbert D. Marsiglia & Co, Inc.
(443) 739-5195
32 Total Sales
Map
Source: Bright MLS
MLS Number: MDHW283020
APN: 04-374517
- 2051 Flag Marsh Rd
- 725 Chessie Crossing Way
- 719 Chessie Crossing Way
- 15921 Frederick Rd
- 869 Morgan Station Rd
- 807 The Old Station Ct
- 1490 Jakes Creek Dr
- 7326 John Pickett Rd
- 15620 Linden Grove Ln
- 1737 Cattail Woods Ln
- 342 Watersville Rd
- 7199 Win Rob Dr
- 17025 Hardy Rd
- 1280 Saint Michaels Rd
- 17254 Hardy Rd
- 15066 Frederick Rd
- 1277 Hoods Mill Rd
- 7214 Honeybush Dr
- 818 Hoods Mill Rd
- 17407 White Dogwood Ct
- 724 Woodbine Crossing Rd
- 728 Woodbine Crossing Rd
- 720 Woodbine Crossing Rd
- 716 Woodbine Crossing Rd
- 732 Woodbine Crossing Rd
- 732 Woodbine Crossing Rd
- 732 Woodbine Rd
- 731 Woodbine Crossing Rd
- 710 Woodbine Crossing Rd
- 727 Woodbine Crossing Rd
- 735 Woodbine Crossing Rd
- 723 Woodbine Crossing Rd
- 719 Woodbine Crossing Rd
- 735 Woodbine Crossing Rd
- 736 Woodbine Rd
- 736 Woodbine Crossing Rd
- 736 Woodbine Crossing Rd
- 715 Woodbine Rd
- 715 Woodbine Crossing Rd
- 715 Woodbine Crossing Rd
