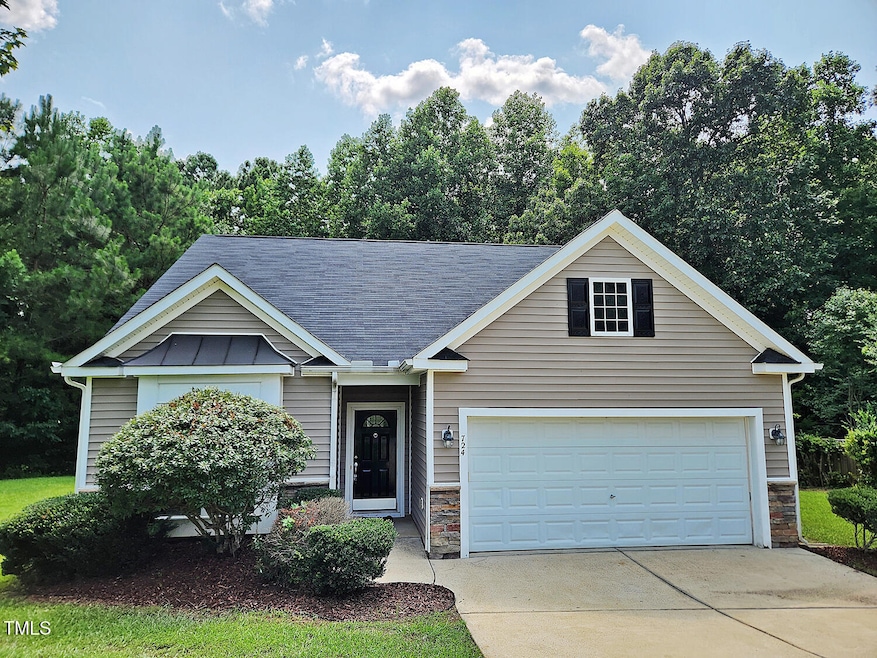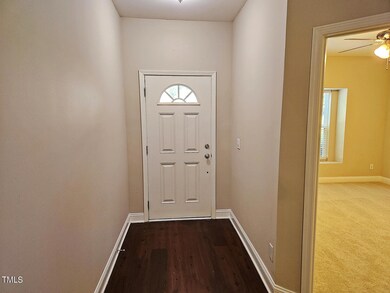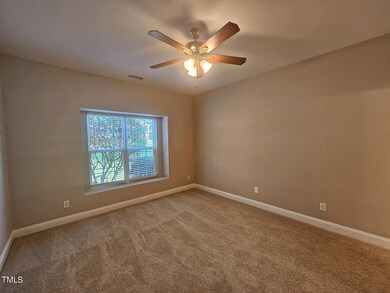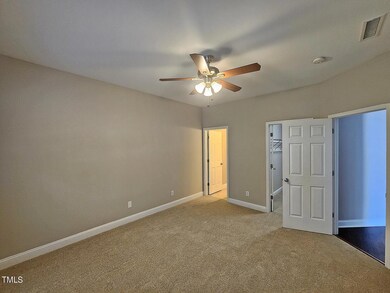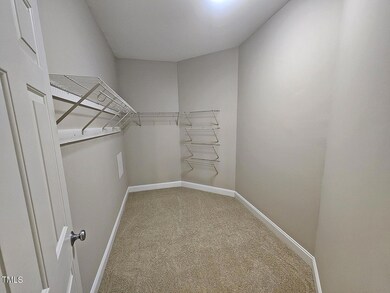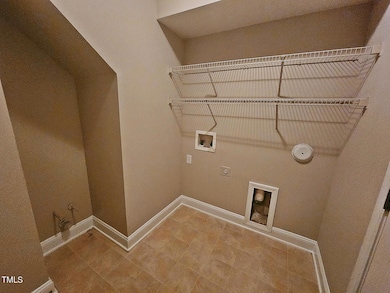
724 Yorkshire Dr Clayton, NC 27520
Little Creek NeighborhoodHighlights
- 1.21 Acre Lot
- Wood Flooring
- Breakfast Room
- Traditional Architecture
- Bonus Room
- 2 Car Attached Garage
About This Home
As of January 2025Wonderful opportunity to own this 4 bedroom, 3 full bath home in Clayton! Over an acre of land to play with. 3 bedrooms on the main floor, with an additional bedroom or office on the 2nd floor that gives you lots of room to grow. Hardwood floors have been refinished and new carpet in the bedrooms. This home is waiting for someone to come along and make it their own!
Last Agent to Sell the Property
Referral Realty US LLC Brokerage Email: peter@referralrealtygrp.com License #160822 Listed on: 10/03/2024
Home Details
Home Type
- Single Family
Est. Annual Taxes
- $2,851
Year Built
- Built in 2006
Lot Details
- 1.21 Acre Lot
- Lot Dimensions are 159x258x12x203x98x132x344
- Irregular Lot
- Cleared Lot
HOA Fees
- $39 Monthly HOA Fees
Parking
- 2 Car Attached Garage
- Private Driveway
Home Design
- Traditional Architecture
- Slab Foundation
- Shingle Roof
- Vinyl Siding
Interior Spaces
- 1,986 Sq Ft Home
- 1-Story Property
- Living Room
- Breakfast Room
- Bonus Room
Kitchen
- Range
- Microwave
- Dishwasher
- Disposal
Flooring
- Wood
- Carpet
- Vinyl
Bedrooms and Bathrooms
- 4 Bedrooms
- 3 Full Bathrooms
Laundry
- Laundry Room
- Laundry on main level
Schools
- Cooper Academy Elementary School
- Riverwood Middle School
- Clayton High School
Additional Features
- Patio
- Forced Air Heating and Cooling System
Community Details
- Cobblestone Of Clayton Association, Phone Number (866) 473-2573
- Cobblestone Subdivision
Listing and Financial Details
- REO, home is currently bank or lender owned
- Assessor Parcel Number 05H03036D
Ownership History
Purchase Details
Purchase Details
Home Financials for this Owner
Home Financials are based on the most recent Mortgage that was taken out on this home.Purchase Details
Similar Homes in Clayton, NC
Home Values in the Area
Average Home Value in this Area
Purchase History
| Date | Type | Sale Price | Title Company |
|---|---|---|---|
| Trustee Deed | $206,369 | None Available | |
| Warranty Deed | $196,500 | None Available | |
| Warranty Deed | $216,000 | None Available |
Mortgage History
| Date | Status | Loan Amount | Loan Type |
|---|---|---|---|
| Previous Owner | $180,000 | Purchase Money Mortgage |
Property History
| Date | Event | Price | Change | Sq Ft Price |
|---|---|---|---|---|
| 01/23/2025 01/23/25 | Sold | $349,900 | 0.0% | $176 / Sq Ft |
| 12/05/2024 12/05/24 | Pending | -- | -- | -- |
| 11/26/2024 11/26/24 | Price Changed | $349,900 | -2.8% | $176 / Sq Ft |
| 10/31/2024 10/31/24 | Price Changed | $359,900 | -2.7% | $181 / Sq Ft |
| 10/03/2024 10/03/24 | For Sale | $369,900 | -- | $186 / Sq Ft |
Tax History Compared to Growth
Tax History
| Year | Tax Paid | Tax Assessment Tax Assessment Total Assessment is a certain percentage of the fair market value that is determined by local assessors to be the total taxable value of land and additions on the property. | Land | Improvement |
|---|---|---|---|---|
| 2024 | $2,851 | $215,950 | $44,280 | $171,670 |
| 2023 | $2,786 | $215,950 | $44,280 | $171,670 |
| 2022 | $2,872 | $215,950 | $44,280 | $171,670 |
| 2021 | $2,829 | $215,950 | $44,280 | $171,670 |
| 2020 | $2,894 | $215,950 | $44,280 | $171,670 |
| 2019 | $2,894 | $215,950 | $44,280 | $171,670 |
| 2018 | $2,313 | $170,050 | $34,500 | $135,550 |
| 2017 | $2,262 | $170,050 | $34,500 | $135,550 |
| 2016 | $2,262 | $170,050 | $34,500 | $135,550 |
| 2015 | $2,219 | $170,050 | $34,500 | $135,550 |
| 2014 | $2,219 | $170,050 | $34,500 | $135,550 |
Agents Affiliated with this Home
-
Peter Greijn

Seller's Agent in 2025
Peter Greijn
Referral Realty US LLC
(919) 422-9677
1 in this area
273 Total Sales
-
Marinus Leach

Buyer's Agent in 2025
Marinus Leach
LPT Realty, LLC
(917) 460-6236
1 in this area
51 Total Sales
Map
Source: Doorify MLS
MLS Number: 10056168
APN: 05H03036D
- 400 Westminster Dr
- 612 Agin Court Place
- 119 Yadkin St
- 421 Champion St
- 776 Averasboro Dr
- 128 Plymouth Dr
- 303 Wren Ln
- 315 Champion St
- 882 John St
- 878 John St
- 874 John St
- 1229 Tulip St
- 1233 Tulip St
- 886 John St
- 325 Buckhorn Branch Park
- 300 Ranch Rd Unit A
- 2845 Bennington Dr
- 108 Shady Meadows Ln
- 315 Crescent Dr
- 509 Park Dr
