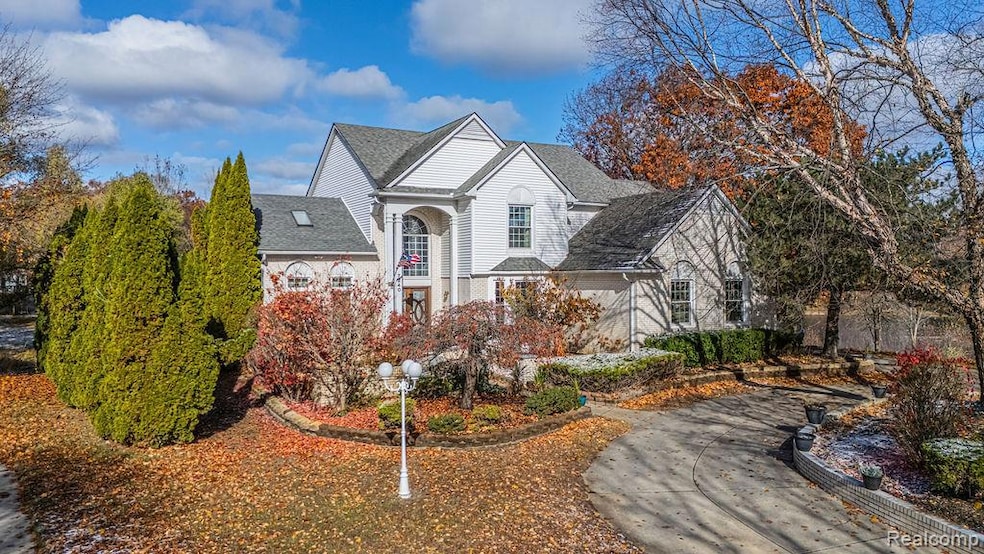7240 Aaronway Dr Orchard Lake, MI 48324
Estimated payment $4,062/month
Highlights
- Water Views
- In Ground Pool
- Colonial Architecture
- Clifford H. Smart Middle School Rated A-
- Home fronts a pond
- Ground Level Unit
About This Home
Welcome home to this amazing brick colonial within the highly sought-after Spring Meadows neighborhood. 4 Bedrooms. 3 Full Bathrooms. 1 Half bathroom. This beautiful home sits on a quiet and premium lot with an arborvitae wall providing privacy from your neighbor on one side, beautiful woods and a pond in the back, common grounds/gazebo on the other side (no direct adjacent neighbor on one side!), and a circular drive in the front. Relax out by the pool in your semiprivate backyard or on the oversized deck featuring an all-glass sunroom. Inside the home is a flowing floorplan with a giant kitchen that connects openly to a welcoming family room. Skylight window in spacious living room. Remodeled kitchen features white cabinets, black granite countertops and backsplash, whirlpool fridge, GE stovetop, and an efficient GE double oven! Head upstairs to find newly installed carpeting and check out the spacious master bedroom equipped with his and her closets and a big master bathroom with a skylight window. Be sure to get a good view of the backyard! Large bedroom sizes. Basement contains a full bathroom, kitchen/bar, and a sliding glass walk-out door to the pool area! Newer pool heater, newer windows with lifetime warranty on first and second level, newer vinyl siding on exterior. 3 Car garage. Walled Lake Schools. Close to parks and the new Victory Dog Park. Quick access to M5/M59/Freeway access. Make an appointment today!
Home Details
Home Type
- Single Family
Est. Annual Taxes
Year Built
- Built in 1994
Lot Details
- 0.38 Acre Lot
- Lot Dimensions are 101x152
- Home fronts a pond
HOA Fees
- $27 Monthly HOA Fees
Parking
- 3 Car Attached Garage
Home Design
- Colonial Architecture
- Brick Exterior Construction
- Poured Concrete
- Vinyl Construction Material
Interior Spaces
- 2,760 Sq Ft Home
- 2-Story Property
- Gas Fireplace
- Water Views
- Finished Basement
Kitchen
- Double Oven
- Electric Cooktop
- Microwave
- Dishwasher
Bedrooms and Bathrooms
- 4 Bedrooms
Laundry
- Dryer
- Washer
Utilities
- Forced Air Heating and Cooling System
- Heating System Uses Natural Gas
Additional Features
- In Ground Pool
- Ground Level Unit
Community Details
- Spring Meadows Homeowners Association
- Spring Meadow West Bloomfield Subdivision
Listing and Financial Details
- Assessor Parcel Number 1807251017
Map
Home Values in the Area
Average Home Value in this Area
Tax History
| Year | Tax Paid | Tax Assessment Tax Assessment Total Assessment is a certain percentage of the fair market value that is determined by local assessors to be the total taxable value of land and additions on the property. | Land | Improvement |
|---|---|---|---|---|
| 2024 | $7,029 | $270,000 | $0 | $0 |
| 2022 | $6,658 | $228,070 | $17,530 | $210,540 |
| 2021 | $6,656 | $214,870 | $0 | $0 |
| 2020 | $3,748 | $221,190 | $17,530 | $203,660 |
| 2018 | $5,755 | $201,440 | $17,400 | $184,040 |
| 2015 | -- | $186,360 | $0 | $0 |
| 2014 | -- | $171,280 | $0 | $0 |
| 2011 | -- | $143,740 | $0 | $0 |
Property History
| Date | Event | Price | List to Sale | Price per Sq Ft |
|---|---|---|---|---|
| 11/13/2025 11/13/25 | Pending | -- | -- | -- |
| 09/21/2025 09/21/25 | For Sale | $599,999 | -- | $217 / Sq Ft |
Source: Realcomp
MLS Number: 20251038077
APN: 18-07-251-017
- 7304 Ilanaway Dr
- 7185 Aaronway Dr
- 7260 Willow Oak Dr
- 2877 W Bloomfield Oaks Dr
- 3115 Westacres Dr
- 7110 Commerce Rd
- 7543 Greenway Ln
- 2484 Horace St
- Richfield Plan at Rosewood - Detached Ranch Condos
- 2498 Sunset Terrace Ln
- 7607 Mapleton Ct
- 2841 Treyburn Ln
- 6351 Alden Ct
- 7146 Arrowood Dr
- 2946 Greenlawn Ave
- 7369 Sweetbriar
- 0 Massena Ave
- VAC Massena Ave
- 2236 Locklin Ln
- 6707 Heatherwood Dr

