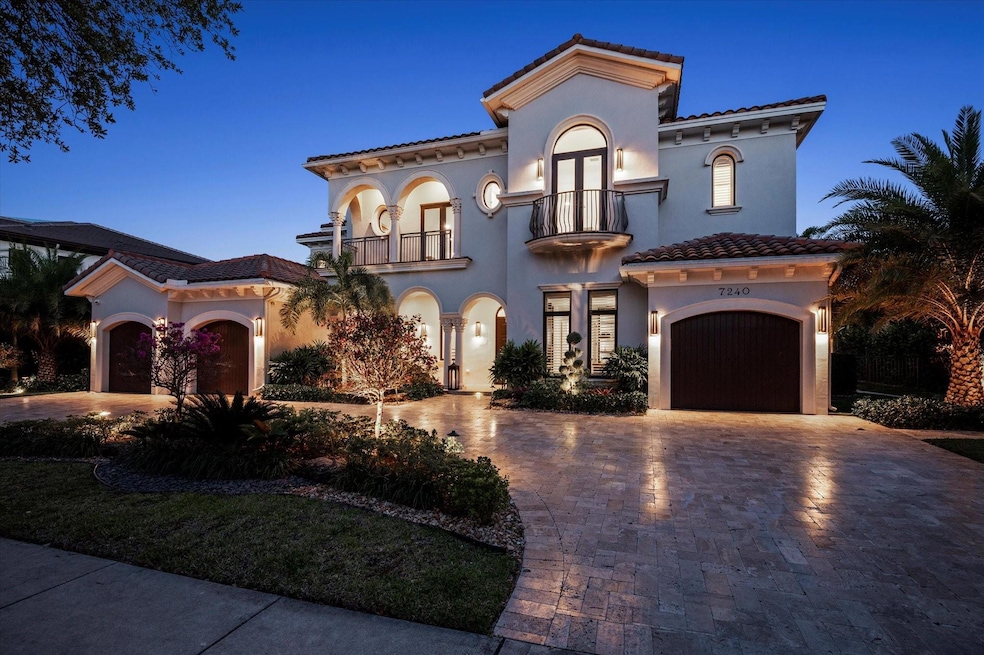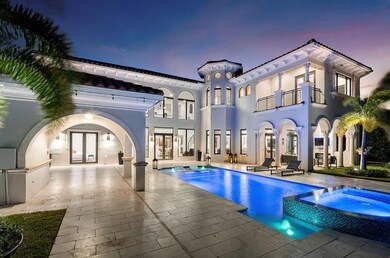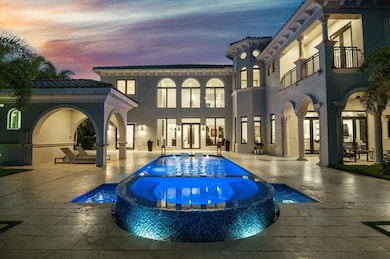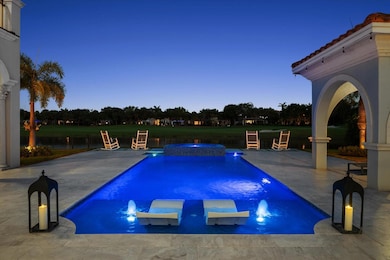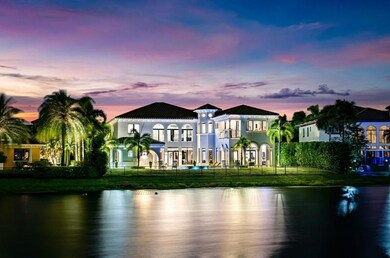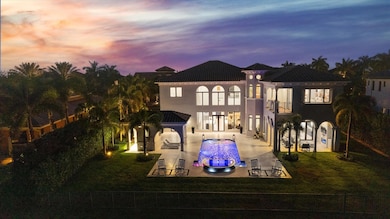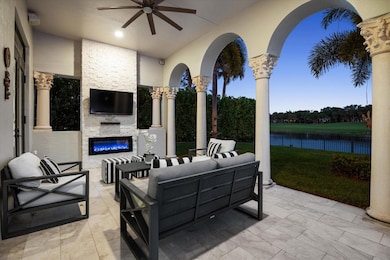7240 Lemon Grass Dr Parkland, FL 33076
Parkland Golf and Country Club NeighborhoodHighlights
- 100 Feet of Waterfront
- Golf Course Community
- Gated with Attendant
- Heron Heights Elementary School Rated A-
- Fitness Center
- Saltwater Pool
About This Home
Discover a rare opportunity in the exclusive community of Parkland Golf & Country Club. This exquisite luxurious estate hosts 6 bedrooms, 5/2 baths & office, overlooks the rolling 4th fairway & tranquil waters. From the moment you enter this contemporary mini mansion you will be captivated by the flawless design & attention to detail throughout. An expansive living room, custom bar & formal dining room w soaring ceilings, create an elegant yet
inviting ambiance. Ceiling to floor glass overlooking the newer saltwater heated pool, spa & patio w private cabana bath, perfect for entertaining. Custom designed kitchen flows seamlessly into the family room and breakfast area, beautiful and functional.A true centerpiece, over $700,000 in magnificent upgrades impact windows & doors.
Home Details
Home Type
- Single Family
Est. Annual Taxes
- $32,149
Year Built
- Built in 2007
Lot Details
- 0.4 Acre Lot
- 100 Feet of Waterfront
- Lake Front
- West Facing Home
- Fenced
- Property is zoned PRD
Parking
- 3 Car Garage
- Garage Door Opener
- Circular Driveway
Property Views
- Lake
- Golf Course
Home Design
- Barrel Roof Shape
Interior Spaces
- 5,985 Sq Ft Home
- Partially Furnished
- Built-In Features
- Bar
- Family Room
- Formal Dining Room
- Den
- Recreation Room
- Utility Room
- Marble Flooring
- Impact Glass
Kitchen
- Breakfast Area or Nook
- Dishwasher
- Kitchen Island
- Disposal
Bedrooms and Bathrooms
- 6 Bedrooms | 1 Main Level Bedroom
- Closet Cabinetry
Laundry
- Laundry Room
- Dryer
Pool
- Saltwater Pool
- Spa
Utilities
- Central Heating and Cooling System
- Electric Water Heater
Listing and Financial Details
- Property Available on 8/15/25
- Rent includes association dues
- Assessor Parcel Number 474133031060
Community Details
Recreation
- Golf Course Community
- Pickleball Courts
- Fitness Center
Additional Features
- Parkland Golf & Country C Subdivision, Almeria Floorplan
- Clubhouse
- Gated with Attendant
Map
Source: BeachesMLS (Greater Fort Lauderdale)
MLS Number: F10513859
APN: 47-41-33-03-1060
- 9387 Satinleaf Place
- 7126 Spyglass Ave
- 7086 Spyglass Ave
- 7605 Old Thyme Ct Unit 4B
- 7587 Old Thyme Ct Unit 3D
- 7574 Old Thyme Ct Unit 9D
- 7583 Old Thyme Ct Unit 3C
- 7581 Old Thyme Ct Unit 3A
- 7601 Old Thyme Ct Unit 4A
- 7641 Old Thyme Ct
- 7210 Wisteria Ave
- 7380 Wisteria Ave
- 7247 Wisteria Ave
- 6915 Long Leaf Dr
- 9597 Cinnamon Ct
- 9668 Ginger Ct
- 7640 Red Bay Ln
- 9648 Ginger Ct
- 10230 Sweet Bay Ct
- 9661 Ginger Ct
- 7535 Old Thyme Ct
- 7641 Old Thyme Ct
- 7040 Long Leaf Dr
- 6419 NW 99th Dr
- 9722 Clemmons St
- 10292 Emerson St
- 8132 Bradford Way
- 9600 Town Parc Cir N
- 9595 Town Parc Cir N
- 9575 Town Parc Cir N
- 8172 Canopy Terrace
- 8435 Lakeview Trail
- 8181 Canopy Terrace
- 10850 NW 73rd Ct
- 10850 NW 73rd Ct
- 10845 NW 74th Dr
- 5925 NW 97th Dr
- 8240 NW 105th Ln
- 9751 Blue Isle Bay
- 7445 NW 109th Way
