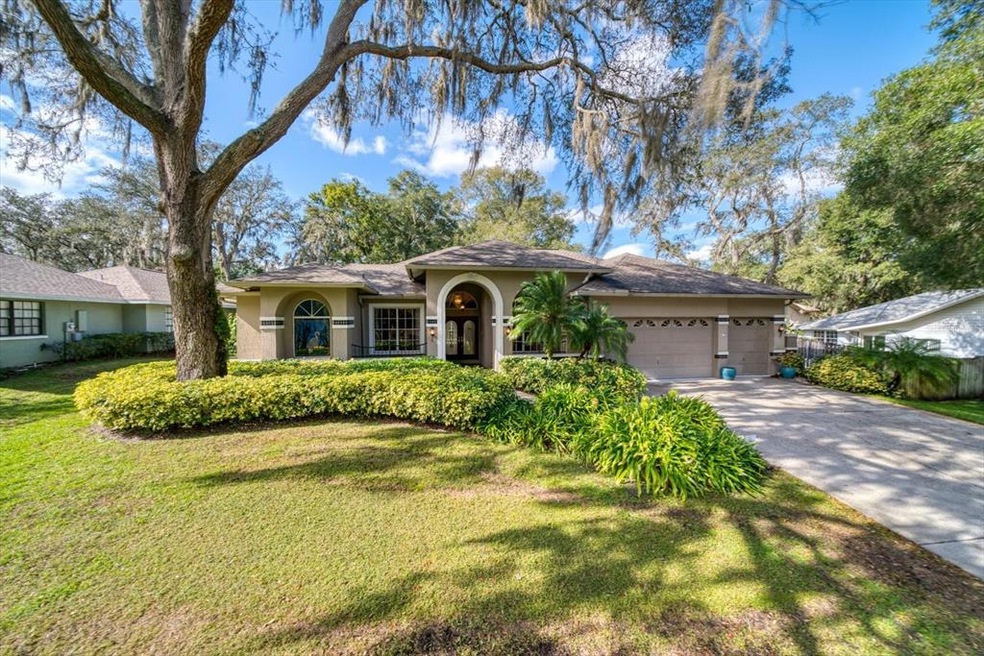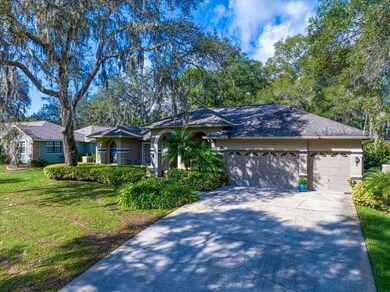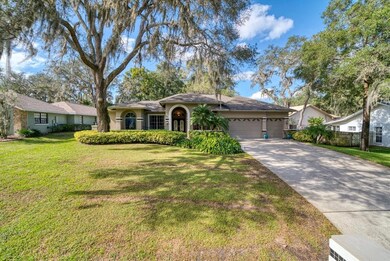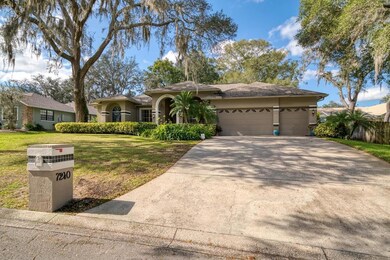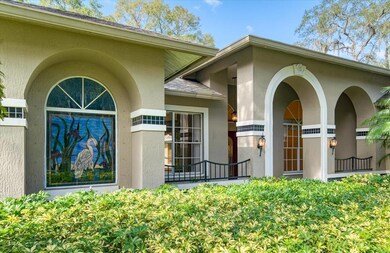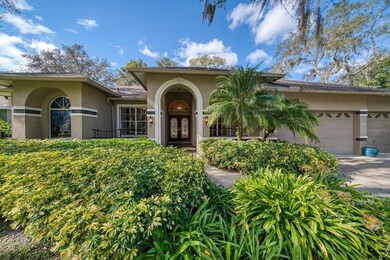
7240 River Forest Ln Temple Terrace, FL 33617
Highlights
- Screened Pool
- Property is near public transit
- Vaulted Ceiling
- King High School Rated A-
- Family Room with Fireplace
- Garden View
About This Home
As of July 2024Meticulously Cared For Spacious Home in River Forest Woods. Secluded and Majestic Neighborhood Convenient to USF, Moffit & VA Hospital. No CDD Fees & Minimal HOA Fees. 4 Bedroom Split Plan with 2,652 sq/ft Features 3 Full Bathrooms (One is Conveniently Located off the Pool Area), Wood Burning Fireplace & Oversized 3 Car Garage. The Large Lanai & Pool Area with Outdoor Shower Features Pavers and Offers a Pleasant Extension of your Living Area. 1/3 Acre Fenced Lot with Mature Live Oaks & Deep Well Irrigation, Offers an Assortment of Landscape Specimens Creating a Private Park Like Setting. Please Check Out 3D Matterport Virtual Tour.
Last Agent to Sell the Property
AMOROSE & ASSOCIATES REALTY Brokerage Phone: 727-441-3974 License #570660 Listed on: 11/25/2022
Co-Listed By
AMOROSE & ASSOCIATES REALTY Brokerage Phone: 727-441-3974 License #633506
Home Details
Home Type
- Single Family
Est. Annual Taxes
- $4,609
Year Built
- Built in 1994
Lot Details
- 0.36 Acre Lot
- Lot Dimensions are 90x175
- Southeast Facing Home
- Fenced
- Well Sprinkler System
- Property is zoned R-9
HOA Fees
- $29 Monthly HOA Fees
Parking
- 3 Car Attached Garage
- Driveway
Property Views
- Garden
- Pool
Home Design
- Slab Foundation
- Shingle Roof
- Block Exterior
- Stucco
Interior Spaces
- 2,652 Sq Ft Home
- Crown Molding
- Vaulted Ceiling
- Ceiling Fan
- Wood Burning Fireplace
- Sliding Doors
- Family Room with Fireplace
- Family Room Off Kitchen
- Separate Formal Living Room
- Formal Dining Room
- Inside Utility
- Laundry Room
Kitchen
- Eat-In Kitchen
- Range with Range Hood
- Dishwasher
- Solid Surface Countertops
- Solid Wood Cabinet
- Disposal
Flooring
- Carpet
- Ceramic Tile
Bedrooms and Bathrooms
- 4 Bedrooms
- Split Bedroom Floorplan
- Walk-In Closet
- 3 Full Bathrooms
Pool
- Screened Pool
- In Ground Pool
- Gunite Pool
- Fence Around Pool
- Outdoor Shower
- Pool Tile
Schools
- Lewis Elementary School
- Greco Middle School
- King High School
Utilities
- Forced Air Zoned Heating and Cooling System
- High Speed Internet
- Cable TV Available
Additional Features
- Exterior Lighting
- Property is near public transit
Community Details
- Deanna Boss, President Association, Phone Number (813) 373-0027
- River Forest Reserve Subdivision
Listing and Financial Details
- Visit Down Payment Resource Website
- Legal Lot and Block 4 / 2
- Assessor Parcel Number T-11-28-19-1IE-000002-00004.0
Ownership History
Purchase Details
Home Financials for this Owner
Home Financials are based on the most recent Mortgage that was taken out on this home.Purchase Details
Home Financials for this Owner
Home Financials are based on the most recent Mortgage that was taken out on this home.Purchase Details
Home Financials for this Owner
Home Financials are based on the most recent Mortgage that was taken out on this home.Purchase Details
Home Financials for this Owner
Home Financials are based on the most recent Mortgage that was taken out on this home.Purchase Details
Home Financials for this Owner
Home Financials are based on the most recent Mortgage that was taken out on this home.Purchase Details
Purchase Details
Similar Homes in the area
Home Values in the Area
Average Home Value in this Area
Purchase History
| Date | Type | Sale Price | Title Company |
|---|---|---|---|
| Warranty Deed | $651,000 | First American Title Insurance | |
| Warranty Deed | $660,000 | First American Title | |
| Warranty Deed | $360,000 | First American Title Ins Co | |
| Interfamily Deed Transfer | -- | Attorney | |
| Warranty Deed | $370,000 | Alday Donalson Title Agencie | |
| Quit Claim Deed | $100 | -- | |
| Warranty Deed | $57,000 | -- |
Mortgage History
| Date | Status | Loan Amount | Loan Type |
|---|---|---|---|
| Open | $520,800 | New Conventional | |
| Previous Owner | $627,000 | New Conventional | |
| Previous Owner | $160,000 | New Conventional | |
| Previous Owner | $230,000 | New Conventional | |
| Previous Owner | $252,994 | New Conventional | |
| Previous Owner | $270,000 | Fannie Mae Freddie Mac |
Property History
| Date | Event | Price | Change | Sq Ft Price |
|---|---|---|---|---|
| 07/15/2024 07/15/24 | Sold | $651,000 | -2.4% | $241 / Sq Ft |
| 05/28/2024 05/28/24 | Pending | -- | -- | -- |
| 05/09/2024 05/09/24 | Price Changed | $667,000 | -3.3% | $247 / Sq Ft |
| 05/08/2024 05/08/24 | Price Changed | $690,000 | -2.1% | $256 / Sq Ft |
| 04/04/2024 04/04/24 | For Sale | $705,000 | +6.8% | $261 / Sq Ft |
| 01/27/2023 01/27/23 | Sold | $660,000 | -5.7% | $249 / Sq Ft |
| 01/03/2023 01/03/23 | Pending | -- | -- | -- |
| 11/25/2022 11/25/22 | For Sale | $699,900 | -- | $264 / Sq Ft |
Tax History Compared to Growth
Tax History
| Year | Tax Paid | Tax Assessment Tax Assessment Total Assessment is a certain percentage of the fair market value that is determined by local assessors to be the total taxable value of land and additions on the property. | Land | Improvement |
|---|---|---|---|---|
| 2024 | $5,807 | $352,823 | -- | -- |
| 2023 | $11,173 | $591,591 | $127,181 | $464,410 |
| 2022 | $4,645 | $287,229 | $0 | $0 |
| 2021 | $4,609 | $278,863 | $0 | $0 |
| 2020 | $4,568 | $275,013 | $0 | $0 |
| 2019 | $4,490 | $268,830 | $0 | $0 |
| 2018 | $4,464 | $263,817 | $0 | $0 |
| 2017 | $4,488 | $283,798 | $0 | $0 |
| 2016 | $4,506 | $253,076 | $0 | $0 |
| 2015 | $4,501 | $251,317 | $0 | $0 |
| 2014 | -- | $226,595 | $0 | $0 |
| 2013 | -- | $223,246 | $0 | $0 |
Agents Affiliated with this Home
-
Steven Koleno

Seller's Agent in 2024
Steven Koleno
BEYCOME OF FLORIDA LLC
(312) 300-6768
9 in this area
10,815 Total Sales
-
Montana Byrd

Buyer's Agent in 2024
Montana Byrd
BLAKE REAL ESTATE INC
(727) 781-3700
1 in this area
93 Total Sales
-
Rick Amorose

Seller's Agent in 2023
Rick Amorose
AMOROSE & ASSOCIATES REALTY
(727) 560-0688
1 in this area
77 Total Sales
-
Carol Amorose

Seller Co-Listing Agent in 2023
Carol Amorose
AMOROSE & ASSOCIATES REALTY
(727) 446-2444
1 in this area
54 Total Sales
-
Jamie Brown

Buyer's Agent in 2023
Jamie Brown
CENTURY 21 BE3
(813) 569-8066
2 in this area
29 Total Sales
Map
Source: Stellar MLS
MLS Number: U8183315
APN: T-11-28-19-1IE-000002-00004.0
- 11507 Orilla Del Rio Place
- 6712 Jennifer Dr
- 6623 Baybrooks Cir
- 6703 Peachtree Dr
- 6805 Monet Cir
- 6924 Greenhill Place
- 6919 Greenhill Place
- 8614 Miramar Terrace Cir
- 7810 Terrace Oaks Ct
- 11415 Wayne Way
- 11524 Meredyth St Unit 296
- 12904 Sanctuary Cove Dr Unit 301
- 11405 Michelle Way Unit 461
- 13025 Sanctuary Cove Dr Unit 301
- 11549 Lamplighter Ln
- 8608 Poinsettia Dr
- 11513 Lampligther Ln
- 8614 Hibiscus Dr
- 11535 Donna Dr
- 11522 Donna Dr Unit 216
